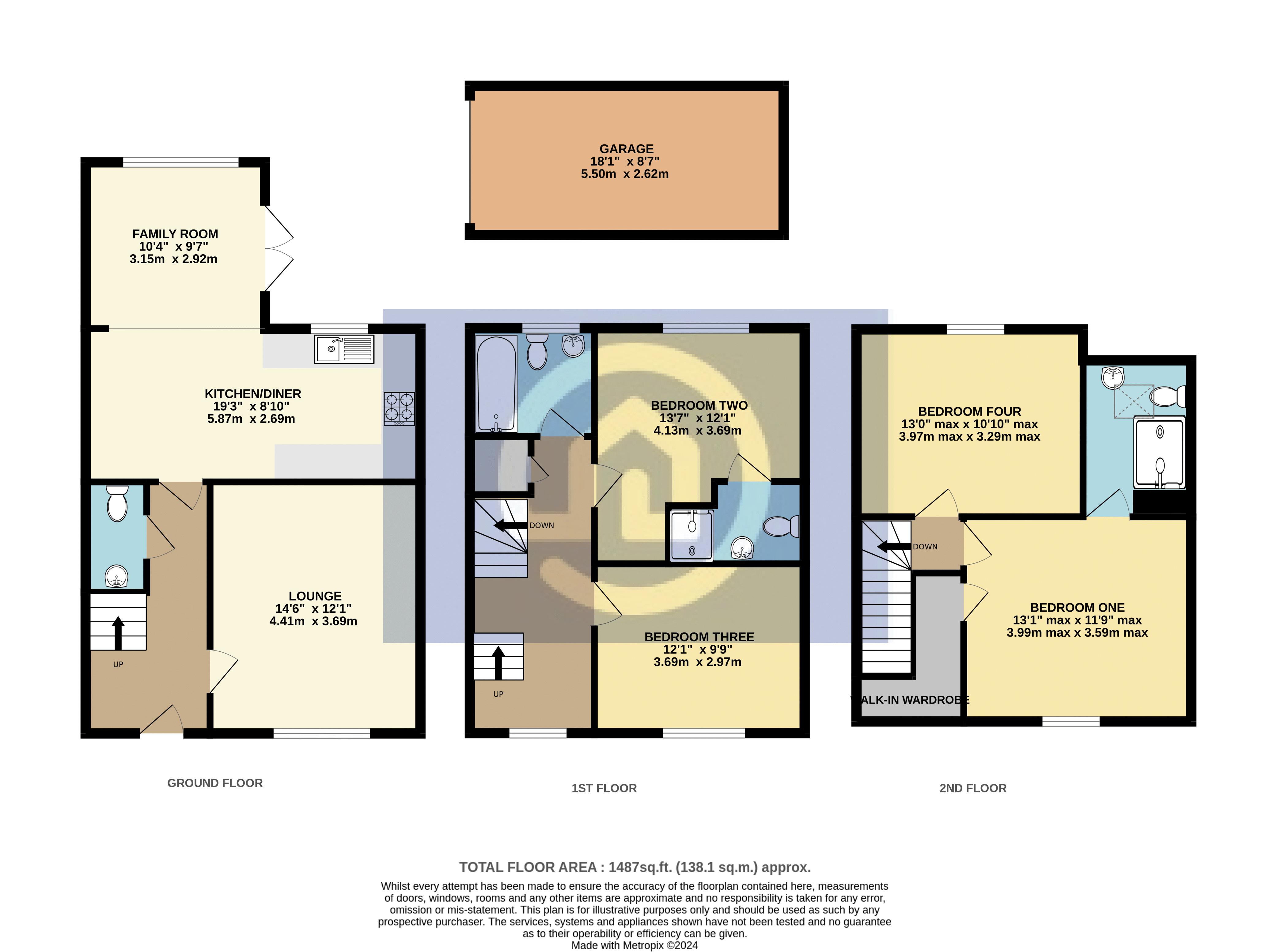Semi-detached house for sale in Chamberlain Way, New Cardington MK42
* Calls to this number will be recorded for quality, compliance and training purposes.
Property features
- Garage And Parking
- Extended
- Cloakroom
- Four Double Bedrooms
- Two En-Suites & Family Bathroom
- Within Walking Distance To Local Amenities And Schooling
Property description
Situated on a no through road sits this large four bedroom semi-detached home occupying a pleasant position overlooking green space within the popular New Cardington development located on the outskirts of Bedford offering easy access to the A421, M1, A1 and A6 and public transport to Bedford Town Centre / Bus station. The property was constructed in 2013 to the rarely available 'The Gravenhurst' design by Abbey Homes which offers versatile living accommodation across three floors. The property features an entrance hall, cloakroom, 14ft living room and a 19ft open-plan kitchen/diner and a extension which offers a dual aspect, vaulted ceiling family room with french doors out to the rear garden. On the first floor are two double bedrooms with one of the bedrooms featuring a en-suite shower room. There is also a three piece family bathroom. On the second floor are two further double bedroom with another bedroom featuring a en-suite shower room and walk in wardrobe. Outside to the rear is a private, low maintenance landscaped garden with an access gate to the oversized single garage and driveway.
New Cardington is situated to the south-east of Bedford allowing excellent access to the A421 bypass linking the A1, M1 Milton Keynes and Luton. Local amenities include a Tesco store, fish and chip shop, school and sports and social club. Bedford also offers a mainline train station for the commuter which arrives in St.Pancras station in approximately 40 mins.
Disclaimer: Please note we do not test any fixtures, fittings, apparatus or services. Any interested parties should undertake their own investigation into the working order of these items. All measurements provided are approximate and photos are provided for guidance only. Potential buyers are advised to re-check the measurements before committing to any expense. Potential buyers are advised to check and confirm the EPC, estate management charges and council tax before committing to any expense. Floorplans are for illustration purposes only. Cooper Wallace do not verify the legal title of the property and the potential buyers should obtain verification from their solicitors before committing to any expense.
Hall
Living Room (14' 6'' x 12' 1'' (4.42m x 3.68m))
Kitchen/Diner (19' 3'' x 8' 10'' (5.86m x 2.69m))
Family Room (10' 4'' x 9' 7'' (3.15m x 2.92m))
WC
First Floor Landing
Bedroom Two (14' 0'' max x 11' 11'' max (4.26m x 3.63m))
En-Suite
Bedroom Three (9' 9'' x 11' 11'' (2.97m x 3.63m))
Family Bathroom
Second Floor Landing
Bedroom Four (13' 0'' x 10' 9'' (3.96m x 3.27m))
Bedroom One (13' 1'' x 11' 9'' (3.98m x 3.58m))
En-Suite
Walk-In Wardrobe
Property info
For more information about this property, please contact
Cooper Wallace, MK40 on +44 1234 677944 * (local rate)
Disclaimer
Property descriptions and related information displayed on this page, with the exclusion of Running Costs data, are marketing materials provided by Cooper Wallace, and do not constitute property particulars. Please contact Cooper Wallace for full details and further information. The Running Costs data displayed on this page are provided by PrimeLocation to give an indication of potential running costs based on various data sources. PrimeLocation does not warrant or accept any responsibility for the accuracy or completeness of the property descriptions, related information or Running Costs data provided here.



































.png)
