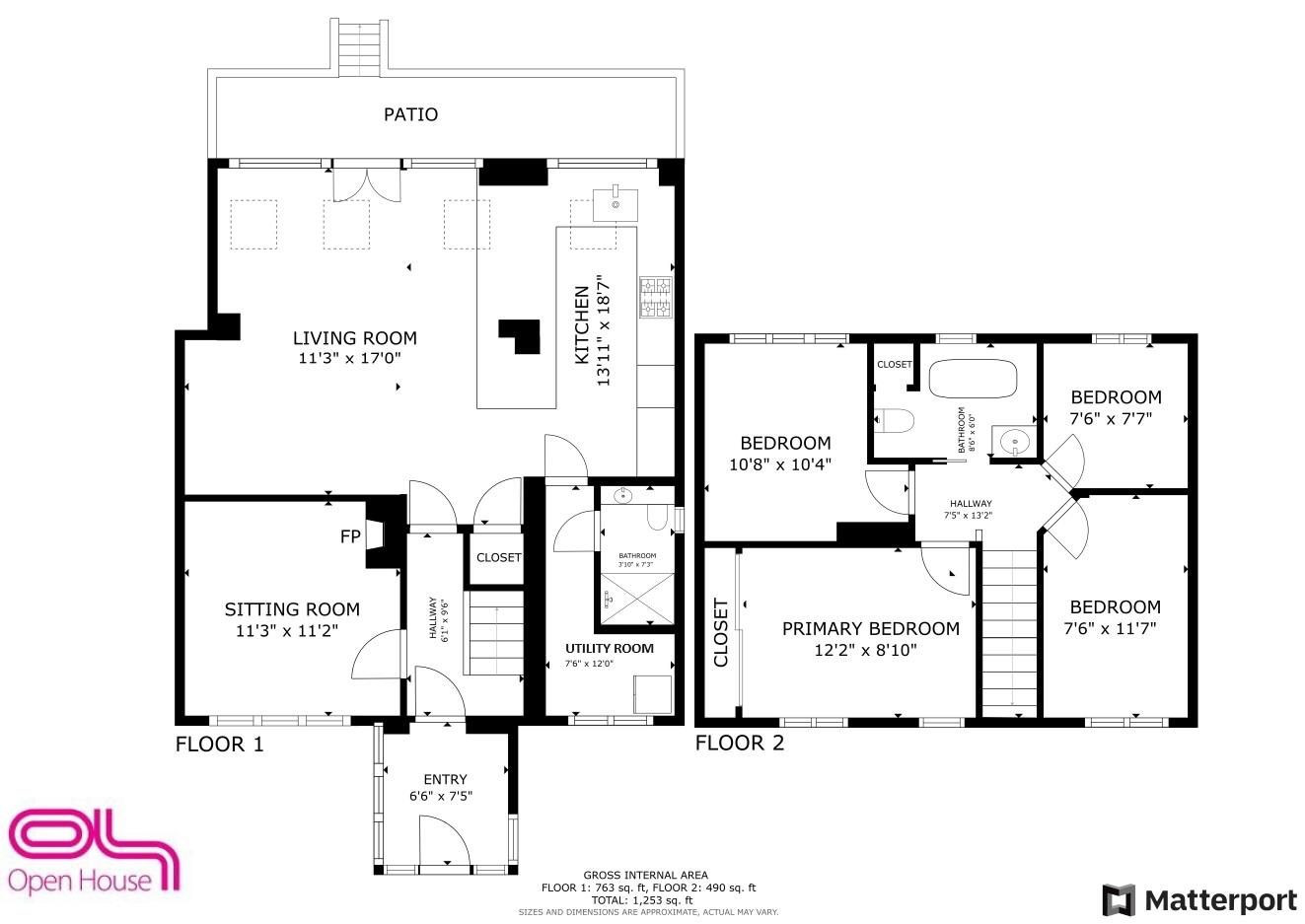Property for sale in Wood Street, Mow Cop, Stoke-On-Trent ST7
* Calls to this number will be recorded for quality, compliance and training purposes.
Property features
- Beautiful mix of modern and traditional
- Spectacular countryside views
- Peaceful rural location
- Tastefully modernised
- 4 bedrooms & 2 bathrooms
- Open plan living to rear
- Ample offroad parking
- Garden office
Property description
Welcome to this stunning 4-bedroom residence in the charming village of Mow Cop, Cheshire. This beautiful home offers an idyllic blend of modern living and rural tranquillity, perfect for those seeking a peaceful retreat without sacrificing convenience. You can enjoy panoramic views of the picturesque Cheshire countryside from the comfort of your own home. The property's elevated position ensures you can take in the stunning scenery all year round.
Don’t forget to take A look at our spectacular 3D virtual tour!
The spacious and airy open-plan living area is designed for modern living, providing a seamless flow between the kitchen, dining, and living spaces. Perfect for entertaining or spending quality time with family, this layout enhances the sense of space and light throughout the home.
The heart of the home is undoubtedly the stunning new kitchen. Featuring high-end appliances, sleek countertops, and ample storage, this kitchen is a chef's dream. Skylights and large windows flood the space with natural light, creating a bright and inviting atmosphere.
One of the standout features of this property is the panoramic views it offers. Large windows and strategically placed skylights ensure you can enjoy the stunning Cheshire countryside. Whether you're cooking, dining, or relaxing, the picturesque scenery is always in sight.
Modern fixtures and fittings throughout, ample storage, off-street parking, and large private and garden complete this fantastic property.
This home is a rare find in the sought-after village of Mow Cop. Don't miss the opportunity to make it your own. Contact us today to arrange a viewing and experience the unique charm and elegance of this beautiful property.
Entry Porch
7.5”” x 6’6” (2.26m x 1.98m)
Feature front door, double glazing, laminate floor, shoe and coat storage.
Hallway
9’6” x 6’1” (2.9m x 1.85m)
Feature front door, laminate floor, pendant light, radiator, understairs storage.
Sitting Room
11’3” x 11’2” (3.43m x 3.4m)
Carpet, radiator, feature log burner, TV points.
Kitchen Area
18’7” x 13’11” (5.66m x 4.24m)
Fitted units, marble countertops and splashback, aga oven, Belfast sink with mixer-tap, built in oven, dishwasher, fridge-freezer, breakfast bar, wine cooler, understairs pantry, ceiling spotlights, laminate floor.
Open Plan Living-Dining Area
17’0” x 11’3” (5.18m x 3.43m)
Laminate floor, ceiling spotlights, TV point, radiators, double French doors leading to back garden, 4 skylights.
Downstairs Bathroom
7’3” x 3’10” (2.21m x 1.17m)
WC and vanity, large shower with glass splashguard, tiled floor, part-tiled walls, mirrored storage units, towel heater, ceiling spotlights.
Utility Room
12’0” x 7’6” (3.66m x 2.29m)
Storage, radiator, plumbing for washing machine, ceiling spotlights, laminate floor.
Landing
13’2” x 7’5” (4.01m x 2.26m)
Carpet, loft access.
Bedroom 1
12’2” x 8’10” (3.71m x 2.69m)
Front facing, fitted wardrobes, storage closet, carpet, radiator, pendant light.
Bedroom 2
10’8” x 10’4” (3.25m x 3.15m)
Rear facing, carpet, radiator, pendant light.
Bedroom 3
11’7” x 7’6” (3.53m x 2.29m)
Front facing, carpet, radiator, pendant light.
Bedroom 4
7’7” x 7’6” (2.31m x 2.29m)
Rear facing, carpet, radiator, pendant light.
Upstairs Bathroom
8’6” x 6’0” (2.59m x 1.83m)
3 piece including WC, vanity sink with storage, freestanding bath with shower head fixture, medicine cabinet, heated towel rail, part tiled walls, laminate floor, ceiling spotlights, feature wall mural.
Property info
For more information about this property, please contact
Open House East Cheshire, CW4 on +44 1477 403437 * (local rate)
Disclaimer
Property descriptions and related information displayed on this page, with the exclusion of Running Costs data, are marketing materials provided by Open House East Cheshire, and do not constitute property particulars. Please contact Open House East Cheshire for full details and further information. The Running Costs data displayed on this page are provided by PrimeLocation to give an indication of potential running costs based on various data sources. PrimeLocation does not warrant or accept any responsibility for the accuracy or completeness of the property descriptions, related information or Running Costs data provided here.











































.png)