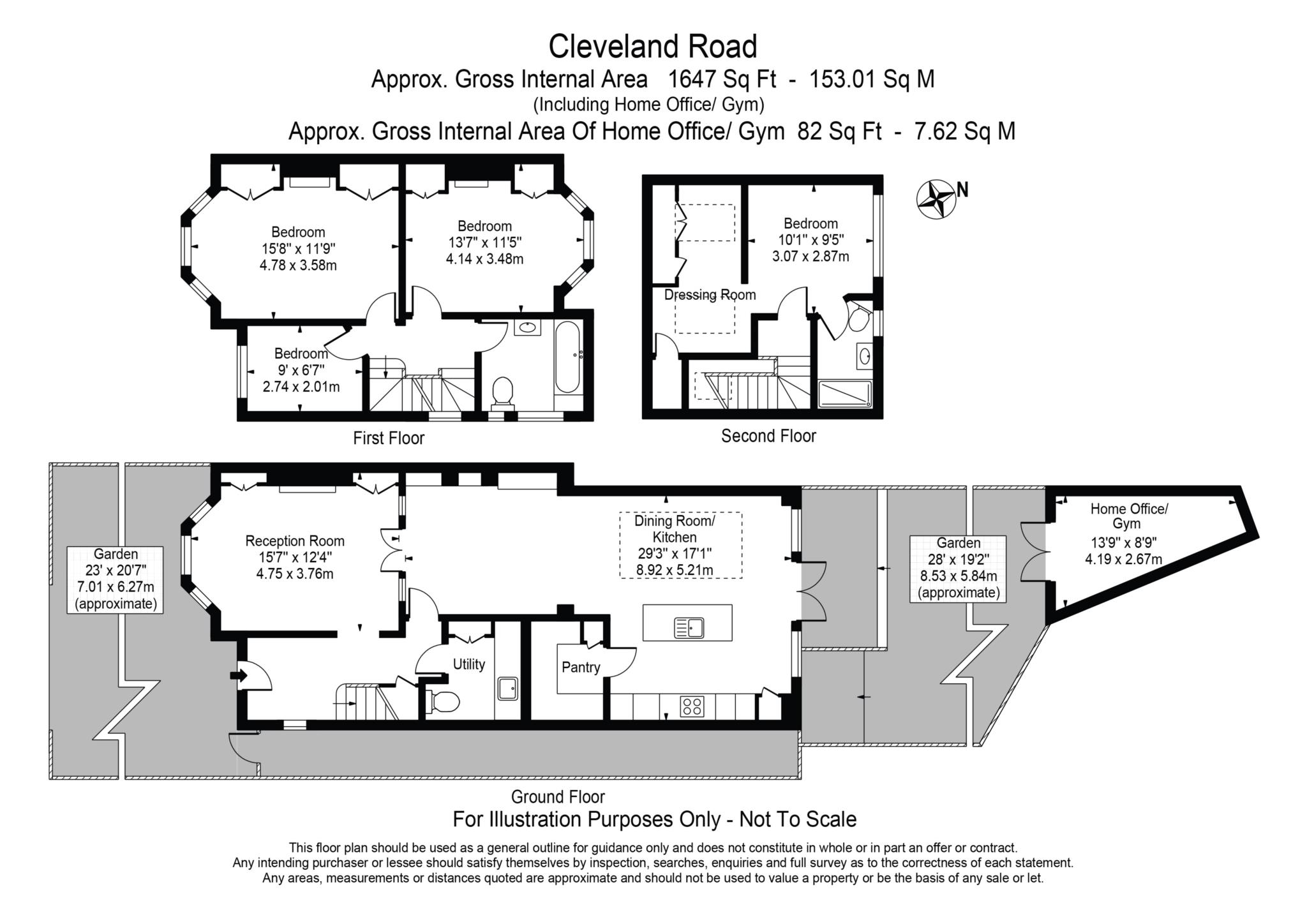Semi-detached house for sale in Cleveland Road, Ealing W13
* Calls to this number will be recorded for quality, compliance and training purposes.
Property description
Sole Agent: A stunning brand newly refurbished and extended four bedroom family home which offers contemporary living whilst retaining many period features.
The property comprises entrance hall with tiled floor, reception room with wood floor and feature fireplace, further reception room with log burner and archway leading to the stunning kitchen/dining room with centre island and range of fitted Miele appliances and large Crittall style doors opening to the garden. There is a separate pantry with wine cooler and a guest WC with utility area.
The first floor consists of two large double bedrooms, further bedroom and modern family bathroom. The top floor comprises further double bedroom with dressing or study area and an en-suite shower room.
To the rear of the property is an easy to maintain rear garden with home office/gym in the garden. There is also side access and a patio area.
The front of the property has parking for two cars and there is an electric car charging point.
Cleveland Road is a quiet residential road which is well located for the transport links of Castle Bar Park and West Ealing station which offers the fantastic new Elizabeth Line.
Pitshanger Lane is within walking distance and offers an array of shops and restaurants as well as the open spaces of Cleveland & Pitshanger Parks and Scotch Common.
There are a number of highly regarded schools nearby including Notting Hill, St Benedict's, North Ealing and Drayton Manor.
What3words /// freed.tulip.cracks
Notice
Please note we have not tested any apparatus, fixtures, fittings, or services. Interested parties must undertake their own investigation into the working order of these items. All measurements are approximate and photographs provided for guidance only.
Property info
For more information about this property, please contact
Gardiner Residential, W5 on +44 20 8115 3278 * (local rate)
Disclaimer
Property descriptions and related information displayed on this page, with the exclusion of Running Costs data, are marketing materials provided by Gardiner Residential, and do not constitute property particulars. Please contact Gardiner Residential for full details and further information. The Running Costs data displayed on this page are provided by PrimeLocation to give an indication of potential running costs based on various data sources. PrimeLocation does not warrant or accept any responsibility for the accuracy or completeness of the property descriptions, related information or Running Costs data provided here.



































.png)

