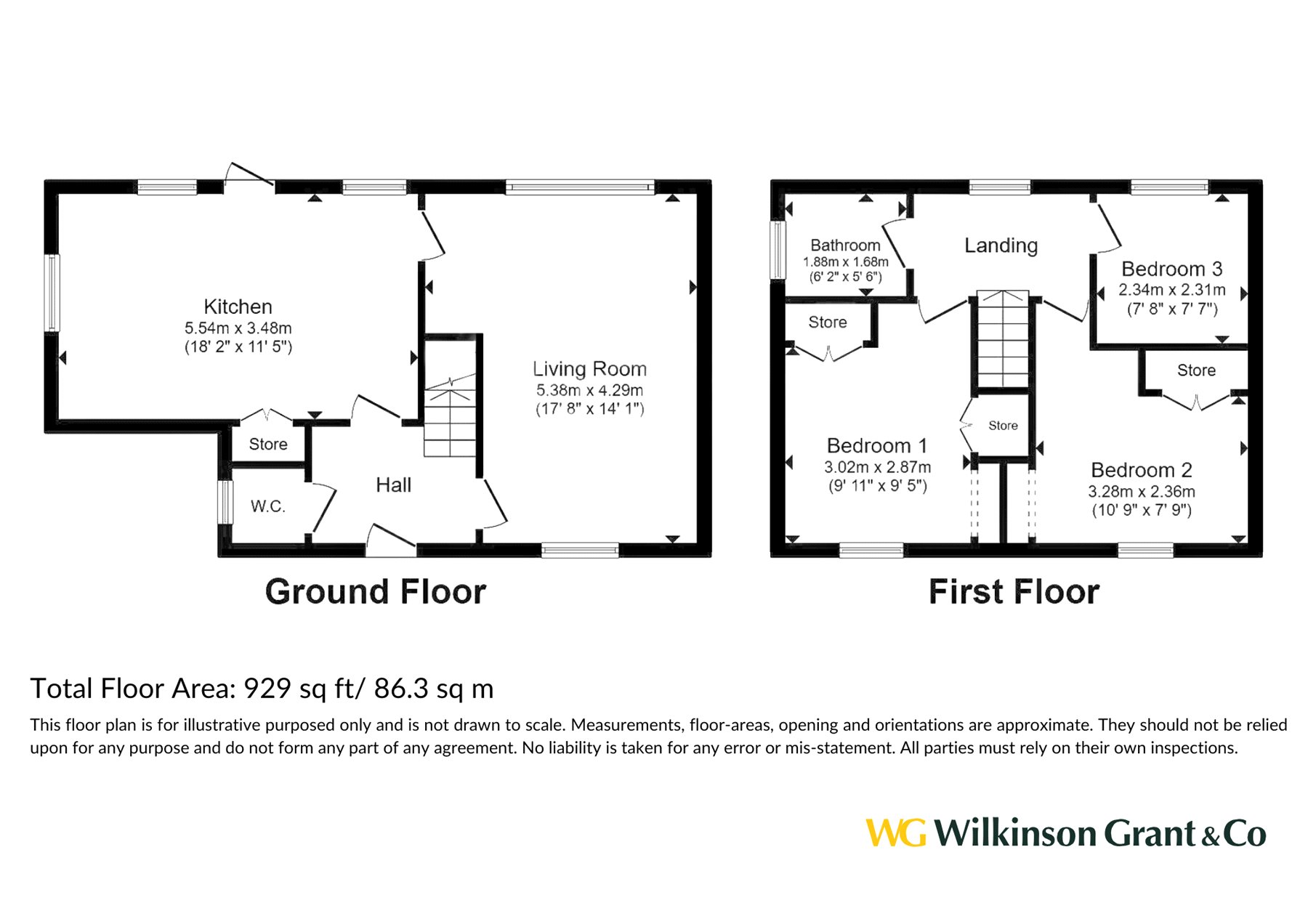Semi-detached house for sale in Romsey Drive, St. Leonards, Exeter EX2
* Calls to this number will be recorded for quality, compliance and training purposes.
Property features
- Extended Semi Detached House
- St. Leonards Cul De Sac Location
- Spacious Living Room
- Large Kitchen/Dining Room
- Ground Floor Cloakroom
- Three Good Sized Bedrooms
- Family Bathroom
- Corner Plot Garden, Garage and Driveway
- EER/EPC: D
- Council Tax: D
Property description
Description
An opportunity to purchase this spacious, extended semi detached house enjoying a corner plot position within a quiet St. Leonards cul de sac.
The entrance door opens to a welcoming reception hallway with ground floor cloakroom/WC.
The living room is a lovely bright and spacious reception room with an aspect to the front and double glazed door opening to the rear garden. The room features an electric fire with hearth, surround and mantle piece. Under stair storage cupboard.
The kitchen/dining room is a large, extended room with plenty of space for a dining table and chairs. The kitchen comprises a stainless steel sink unit with drainer and mixer tap, set into roll edged work surface with storage unit beneath. There are further work tops with additional range of base units and drawers under and matching wall cupboards. Integrated appliances include an electric oven and four ring gas hob with an extractor hood, fridge/freezer and space for a washing machine. A cupboard houses the gas boiler and there is a shelved larder cupboard. The room enjoys a dual aspect plus double glazed Velux window. A part glazed door opens to the rear garden.
The first floor landing has an aspect to the rear and doors open to three well proportioned bedrooms. Bedroom one enjoys an outlook to the front and benefits from a range of fitted wardrobes with additional cupboards above.
The second bedroom, a further double room, has an outlook to the front and has a range of fitted wardrobes and a storage recess with a hanging rail.
Bedroom three is a comfortable single room or perhaps a home office with an outlook to the rear and access to the loft storage space.
The shower room comprises a wash hand basin with storage under, a low level WC and large shower enclosure with mains shower unit and tiled surround. Chrome ladder style heated towel rail.
The property is approached by a driveway providing off road parking for approximately three cars and leads to the single garage, with up and over door, power and light, window to the side and courtesy door to the rear garden. THe front garden is planted with shrubs.
The rear garden is a private corner plot with large patio, decking and level lawned area with planted borders, an outside tap and timber storage shed.
Situation
Quietly situated in the heart of St Leonards one of Exeter's most desirable areas and within walking distance to the artisan shops on Magdalen Road and Exeter School. Exeter train station and the Princesshay shopping centre are also easily accessible.
Directions
What3Words: ///only.dinner.tricks
Services:
The vendor has advised the following:
Mains gas (serving the central heating boiler and hot water), mains electricity, water and drainage.
Telephone landline not currently connected
Broadband currently in contract with Sky. Fibre optic available. Approx. Download speed 1000 mbps and Upload speed 100 mbps.
Mobile signal: Several networks currently showing as available at the property.
Property info
For more information about this property, please contact
Wilkinson Grant & Co, EX4 on +44 1392 976623 * (local rate)
Disclaimer
Property descriptions and related information displayed on this page, with the exclusion of Running Costs data, are marketing materials provided by Wilkinson Grant & Co, and do not constitute property particulars. Please contact Wilkinson Grant & Co for full details and further information. The Running Costs data displayed on this page are provided by PrimeLocation to give an indication of potential running costs based on various data sources. PrimeLocation does not warrant or accept any responsibility for the accuracy or completeness of the property descriptions, related information or Running Costs data provided here.





















.png)

