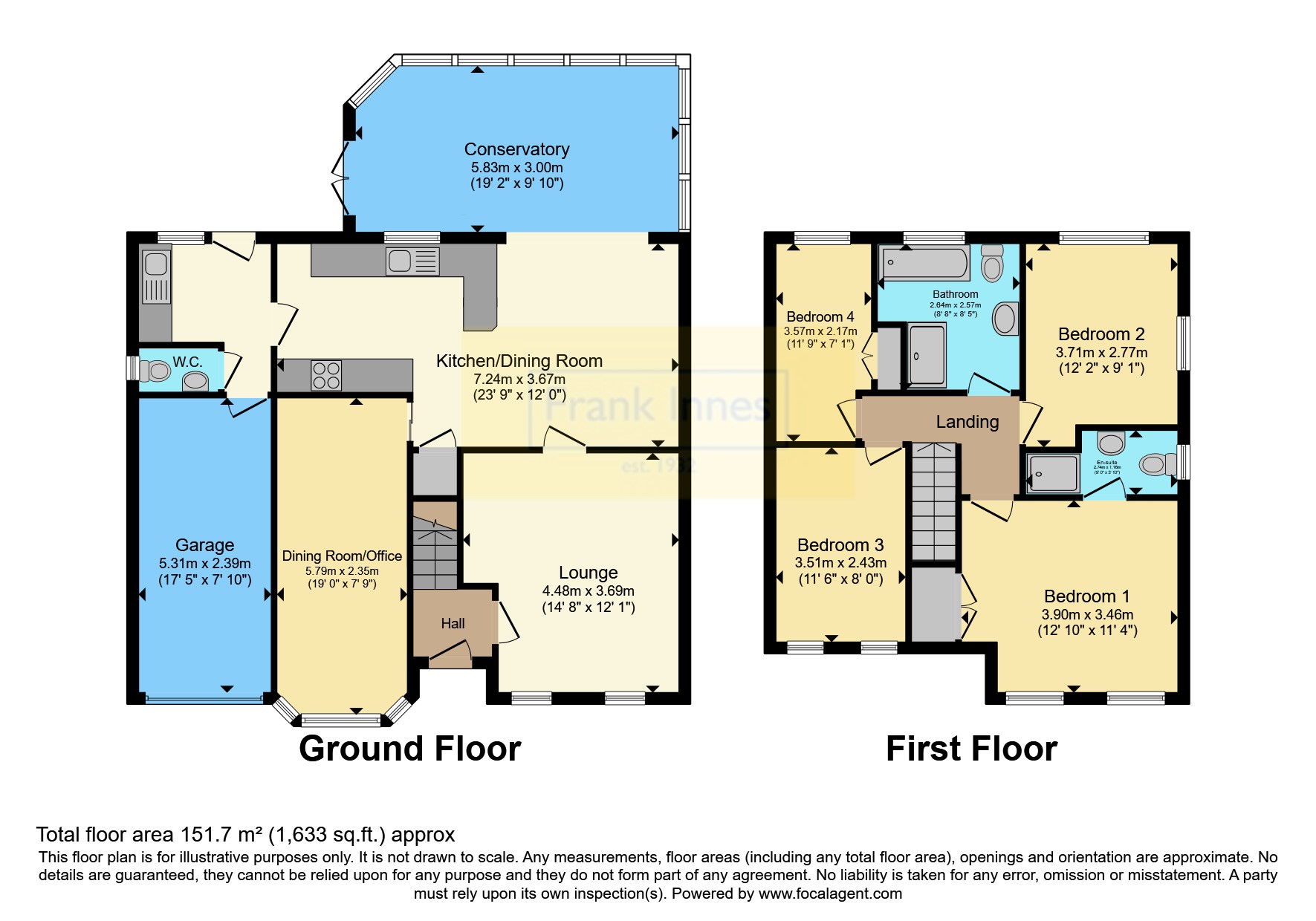Detached house for sale in Bardsey Court, Derby, Derbyshire DE21
* Calls to this number will be recorded for quality, compliance and training purposes.
Property description
This expansive and well appointed four bedroom detached residence holds a prime location in the Oakwood area, offering access to a host of local amenities, primary and secondary educational facilities, and convenient connectivity to the city centre and major transport links. Noteworthy features of the property include double-glazed windows, efficient gas central heating, under floor heating in the conservatory, kitchen and bathroom and off street parking.
The dwelling comprises an entrance hall, a spacious lounge, a secondary reception room/dining area, a conservatory, a cloakroom/WC, and a sizable modern fitted kitchen/diner, complete with a separate utility room. The upper level encompasses four well-proportioned bedrooms, including a master bedroom with an en-suite, along with a generous family bathroom featuring a low-level WC, wash basin, bath, and a separate walk-in shower cubicle. External amenities consist of a driveway accommodating up to two vehicles, leading to an integrated garage, and an enclosed rear garden with a tastefully decking area and spacious lawn. Enthusiastic consideration is urged to fully apprehend the superb quality of accommodation presented.
Hallway
Door to the front elevation and access to the lounge and staircase leading to the first floor.
Lounge
14.8 x 12.12 - with UPVC double glazed windows to the front elevation and a door leading to the kitchen. Wood effect flooring and central heating radiator.
Dining Room
19 x 7,9 - Features a UPVC double-glazed bay window to the front elevation and a central heating radiator.
Kitchen/Diner
23.9 x 12 - A spacious area that comprises wall, base, and drawer units with a five-ring gas hob, an over hob extractor, an electric oven, and a breakfast bar. There is also space for freestanding appliances, including an American-style fridge-freezer and a dishwasher. Additionally, there's an opening into a generous sized conservatory, with wood flooring transitioning into tiles.
Conservatory
19.2 x 9.10 - is constructed in part brick, with UPVC double-glazing door leading out to the garden.
Utility Room
8.10 x 7.1 - with a UPVC double glazed window, base units and sink with drainer, space for freestanding appliances. There's also access to a cloakroom/WC and garage.
Cloakroom/WC
The WC consists of a low-level WC, wash hand basin, and UPVC window to the side elevation.
Landing
Provides access to all bedrooms and the family bathroom
Bedroom One
10 x 11 - Two UPVC double-glazed windows, a central heating radiator, a built-in wardrobe, and access to the ensuite showroom.
Ensuite
It has a single shower enclosure, wash hand basin, low-level WC, UPVC double-glazed window to the top, and part tiled walls
Bedroom Two
12.2 x 9.1 - with a double glazed window and central heating radiator to the rear elevation.
Bedroom Three
11.6 x 8 - with two UPVC double-glazed windows to the front elevation and central heating radiator.
Bedroom Four
11.9 x 7.1 - with a UPVC double-glazed window to the rear elevation and central heating radiator
Family Bathroom
Comprises off panelled bath, single shower, wash hand basin, low level WC, frosted UPVC double glazed window to the rear elevation. Chrome heated towel radiator, tiled walls and flooring.
Outside
The property has private enclosed garden with fence boundaries and a laid lawn, along with decking which is accessible from the utility or conservatory. There are miscellaneous shrubs and bushes planted and to the front of the property, there is off street parking with access to the integral garage.
Property info
For more information about this property, please contact
Frank Innes - Derby Sales, DE1 on +44 1332 494503 * (local rate)
Disclaimer
Property descriptions and related information displayed on this page, with the exclusion of Running Costs data, are marketing materials provided by Frank Innes - Derby Sales, and do not constitute property particulars. Please contact Frank Innes - Derby Sales for full details and further information. The Running Costs data displayed on this page are provided by PrimeLocation to give an indication of potential running costs based on various data sources. PrimeLocation does not warrant or accept any responsibility for the accuracy or completeness of the property descriptions, related information or Running Costs data provided here.





























.png)
