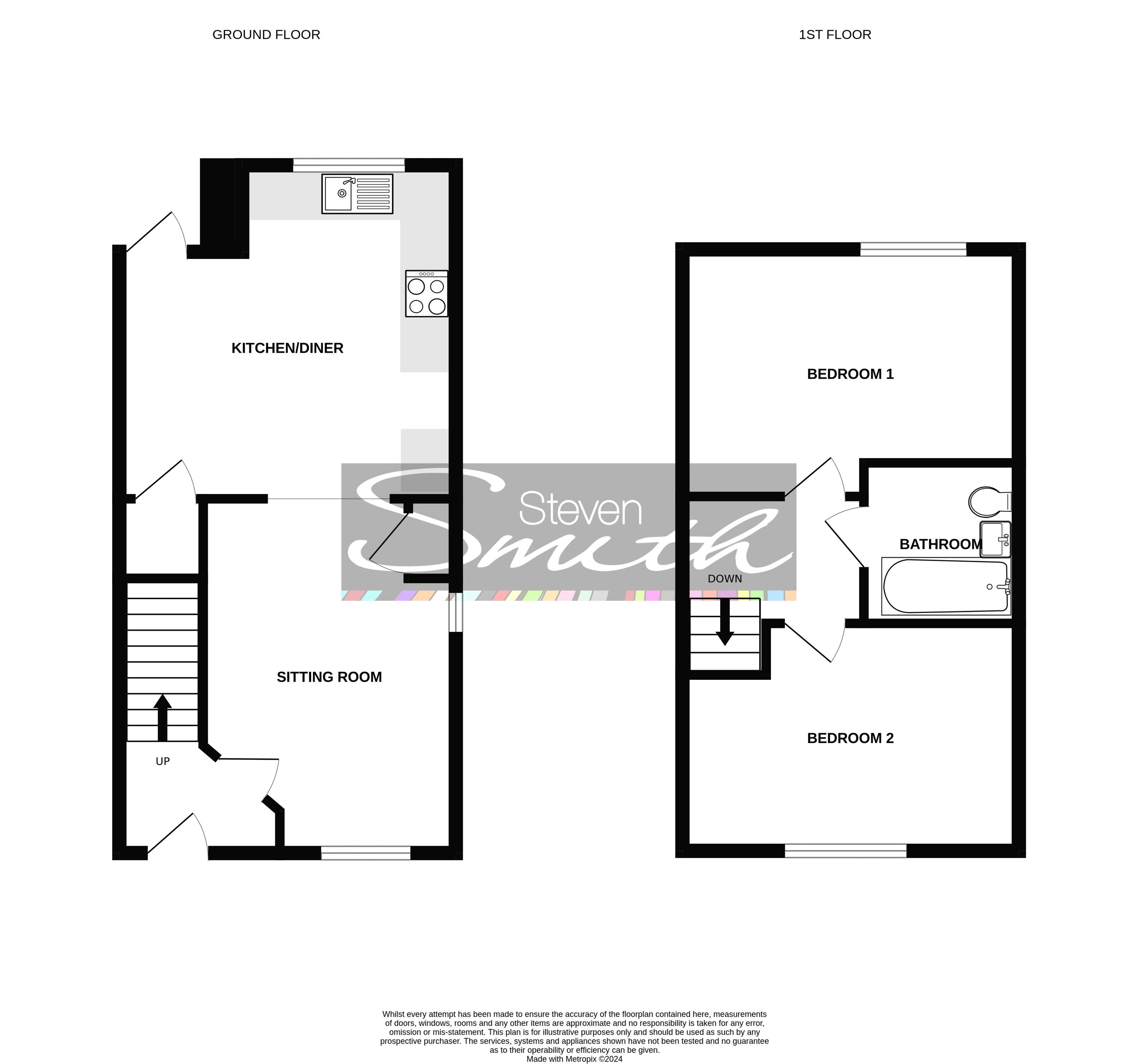End terrace house for sale in Saxby Close, Clevedon BS21
* Calls to this number will be recorded for quality, compliance and training purposes.
Property features
- Smart end terrace home
- Modern presentation throughout
- Separate Sitting room and kitchen diner to ground floor
- Two double bedrooms to first floor
- Excellent bathroom
- Enclosed rear garden
- Close to schools, supermarkets and the sea front
- No onward chain
Property description
Situated in a highly convenient location close to well regarded primary schools, supermarkets and the sea front, this smart end terraced home comprises of a bright and airy sitting room, attractive kitchen diner, two double bedrooms and an excellent modern bathroom. Benefitting from gas central heating and double glazing, the property also enjoys an enclosed rear garden, which has been paved for ease of maintenance. Saxby Close is situated towards the popular west end of Clevedon and offers easy access to a wide range of amenities and attractions. Ideal as a first time purchase or investment opportunity, this delightful home is sold with no onward chain and is certain to attract early interest.
Accommodation (All Measurements Approximate)
Ground floor
Front door opens to hall, tiled floor, stairs to first floor.
Sitting Room (14'8" x 10'5" max 7'3" min)
Window to front, second window to side, access to the Worcester gas fired combination boiler (installed September 2023). Wood effect flooring flows through into:
Kitchen/Diner (13'9" max 8'6" min x 13'7")
Beautifully fitted with a new range of high gloss grey fronted wall and base units with working surfaces, stainless steel sink, electric oven with four ring electric hob and concealed extractor hood. Space for fridge/freezer, plumbing for washing machine and dishwasher. Window to rear garden and door to garden. Measurements exclude an understairs cupboard.
First Floor
Landing. Access to loft space.
Bedroom 1 (13'10 x 10'8" max 9'3" min)
Window overlooking the rear garden.
Bedroom 2 (13'11" max 10'7" min x 8'4")
Window to front.
Bathroom
Beautifully fitted with a three piece white suite of WC, washhand basin set into vanity unit with storage below, bath with mains shower and glass shower screen door, partially tiled walls, tiled floor, chrome ladder radiator, obscure window, spotlights, extractor fan.
Outside
From Saxby Close a pathway leads to the front door. The front garden is laid to bark .
Rear Garden
Which is accessed via the kitchen/diner. It has been hard landscaped for ease of maintenance with a patio and a block paved area, is bound by close board fencing with a lockable gate giving access out onto Saxby Close.
Health And Safety Statement
We would like to bring to your attention the potential risks of viewing a property that you do not know. Please take care as we cannot be responsible for accidents that take place during a viewing.
Property info
For more information about this property, please contact
Steven Smith Town & Country Estate Agents, BS21 on +44 1275 317798 * (local rate)
Disclaimer
Property descriptions and related information displayed on this page, with the exclusion of Running Costs data, are marketing materials provided by Steven Smith Town & Country Estate Agents, and do not constitute property particulars. Please contact Steven Smith Town & Country Estate Agents for full details and further information. The Running Costs data displayed on this page are provided by PrimeLocation to give an indication of potential running costs based on various data sources. PrimeLocation does not warrant or accept any responsibility for the accuracy or completeness of the property descriptions, related information or Running Costs data provided here.






















.png)

