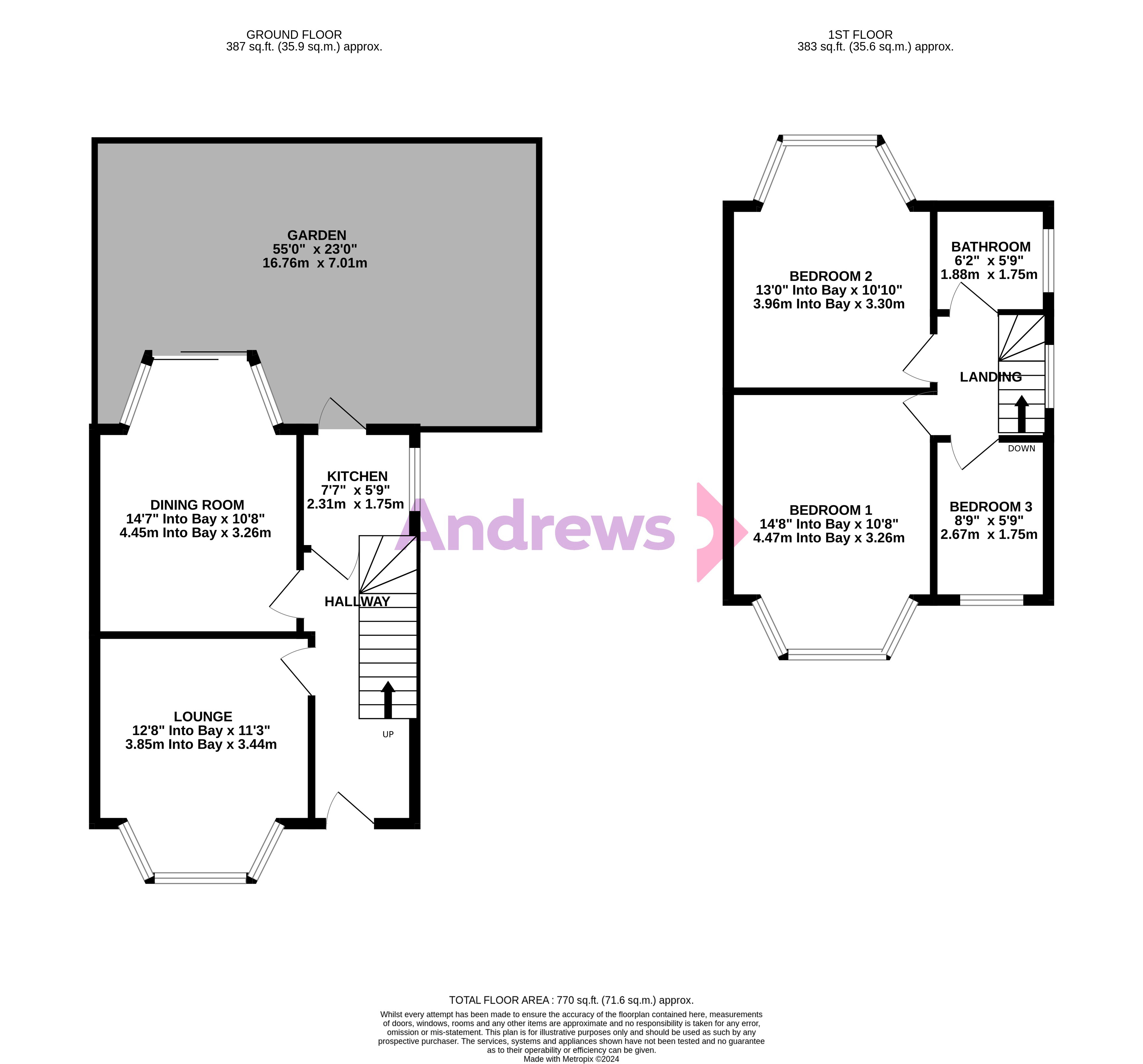Semi-detached house for sale in Coniston Gardens, Kingsbury, London NW9
* Calls to this number will be recorded for quality, compliance and training purposes.
Utilities and more details
Property features
- Semi-Detached
- 'Springfield' Estate
- Three Bedrooms
- Leasehold 903 Years Remaining
- Ground Rent £6 Per Annum
- Requiring a Degree of Updating
- Two Reception Rooms
- Fitted Kitchen
- Family Bathroom
- Own Driveway with Covered Car Port
Property description
Located on the 'Springfield' Estate, this three bedroom semi-detached residence benefits from its own driveway with a car port. Requiring a degree of internal updating, this home could be enticing to buyers looking to style and transform a property to suit their own tastes and preferences.
Positioned just off Kingsbury Road on the desirable and popular 'Springfield' Estate due to the locality of the highly regarded Oliver Goldsmith Primary School being sited on the same road, this semi-detached residence could be appealing to families with younger children. Silver Jubilee Park is within quarter of a mile and provides sporting and leisure facilities together with a children's playground and numerous local shopping amenities and supermarkets can be found at both Colindale and Kingsbury which are both less than a mile away. For families with older children Kingsbury High School is located within half a mile.
The property does require a degree of updating, however, this offers its new owners the potential to style to suit their own tastes and preferences.
Benefiting from its own driveway with a covered car port to the side of the house and a front garden with a lawn area with established greenery surrounding it, steps ascend to the front door.
The entrance hall gives access to all ground floor rooms consisting of a bay-fronted lounge, a rear reception room, again with a bay window picturing and leading out through patio doors to a well-kept rear garden presenting mature shrubbery, bush and tree borders concealing the garden therefore making it not overlooked and there is green space (school field) beyond the back of the garden. The patio area houses two timber sheds both with electrical power. The galley style kitchen is furnished with plenty of fitted cupboards for storage and work surface space and offers further entry into the garden.
To the first floor there are two double bedrooms, both with bay windows letting natural light flood in, a single bedroom and a family bathroom.
For those that need to commute Kingsbury's Jubilee Line tube station is a mile away with the option of Colindale's Northern Line tube station being less than a mile and a half away. There is a good selection of gp/Dental practices, gyms and restaurants located in the area together with various of places of worship. Bus routes can be found on Kingsbury Road (83,183,204 and 324) transporting to a number of connecting vicinities.<br /><br />
Entrance Hall
Front door, radiator, staircase with cupboard under, laminate flooring.
Lounge
3.86m into bay x 3.43m - Double glazed bay window to front, radiator, feature fireplace, coved ceiling, picture rail.
Dining Room
4.45m into bay x 3.25m - Double glazed bay windows to rear with patio doors giving access to rear garden, radiator, coved ceiling.
Kitchen (2.3m x 1.75m)
Double glazed window to side, part tiling to walls, single drainer single bowl inset sink unit, range of wall and base units, laminate work surfaces, cupboard housing wall mounted boiler, cooker point, plumbing for washing machine, tiling to floor, half double glazed door to rear garden.
Landing
Double glazed window to side, loft access, overhead storage space above the staircase.
Bedroom One
4.47m into bay x 3.25m - Double glazed bay window to front, radiator, feature tiled fireplace.
Bedroom Two
4.45m into bay x 3.3m - Double glazed bay window to rear, radiator, built-in wardrobe and cupboards.
Bedroom Three (2.67m x 1.75m)
Double glazed window to front, radiator, picture rail, built-in wardrobe.
Bathroom (1.88m x 1.75m)
Double glazed frosted window to side, panelled bath, pedestal hand basin, lowflush w.c., tiling to walls, wall mounted mirror-fronted cabinet.
Front Garden
Own driveway leading to covered car port area, lawn with established trees, shrubbery and bushes.
Rear Garden (16.76m x 7m)
Patio area with timber shed and further timber shed behind side gate - both have electrical power, patio area leads onto lawn with mature tree, bush and shrubbery borders concealing the garden, therefore it is not overlooked.
Property info
For more information about this property, please contact
Andrews - Kingsbury, NW9 on +44 20 3544 6145 * (local rate)
Disclaimer
Property descriptions and related information displayed on this page, with the exclusion of Running Costs data, are marketing materials provided by Andrews - Kingsbury, and do not constitute property particulars. Please contact Andrews - Kingsbury for full details and further information. The Running Costs data displayed on this page are provided by PrimeLocation to give an indication of potential running costs based on various data sources. PrimeLocation does not warrant or accept any responsibility for the accuracy or completeness of the property descriptions, related information or Running Costs data provided here.





















.png)
