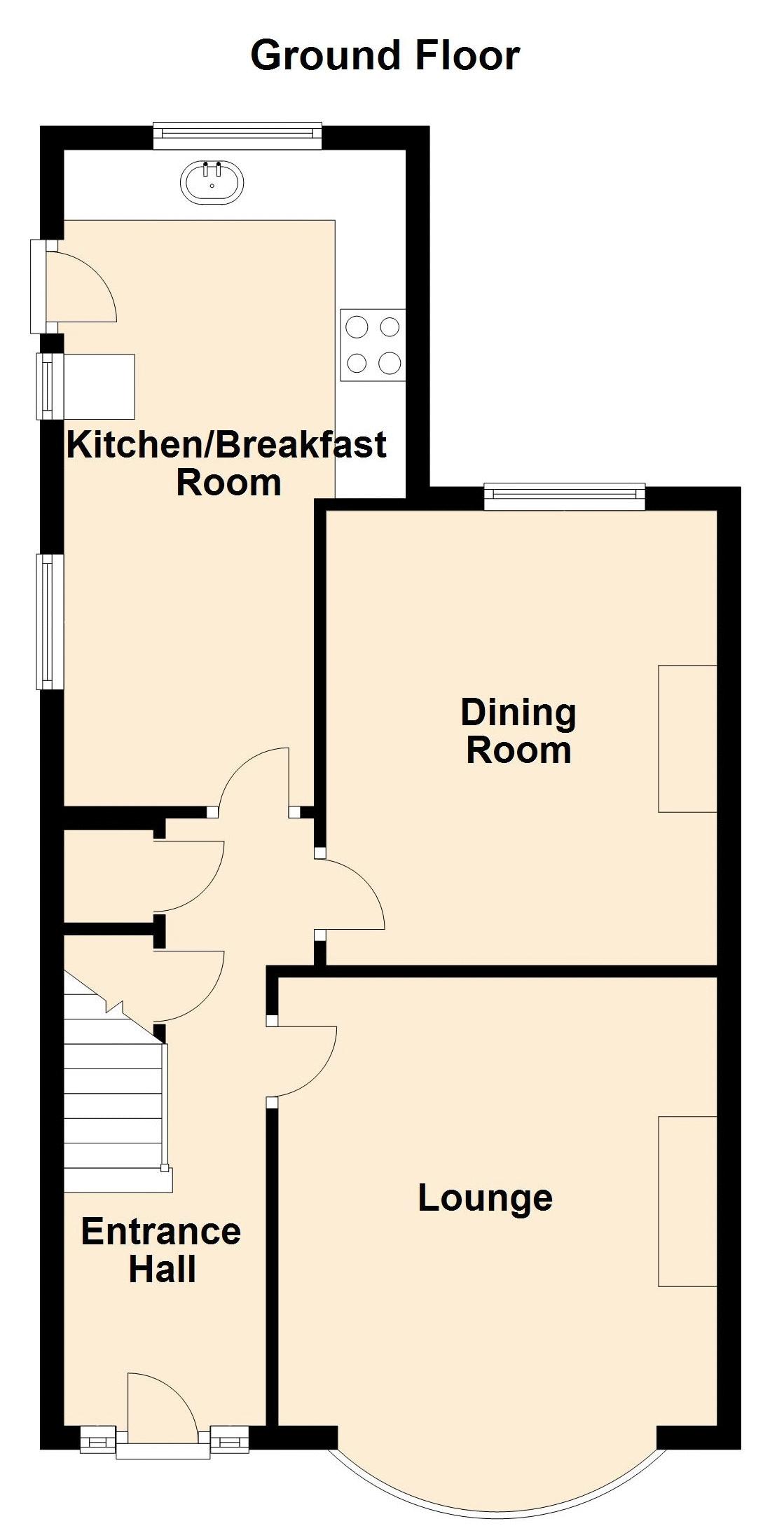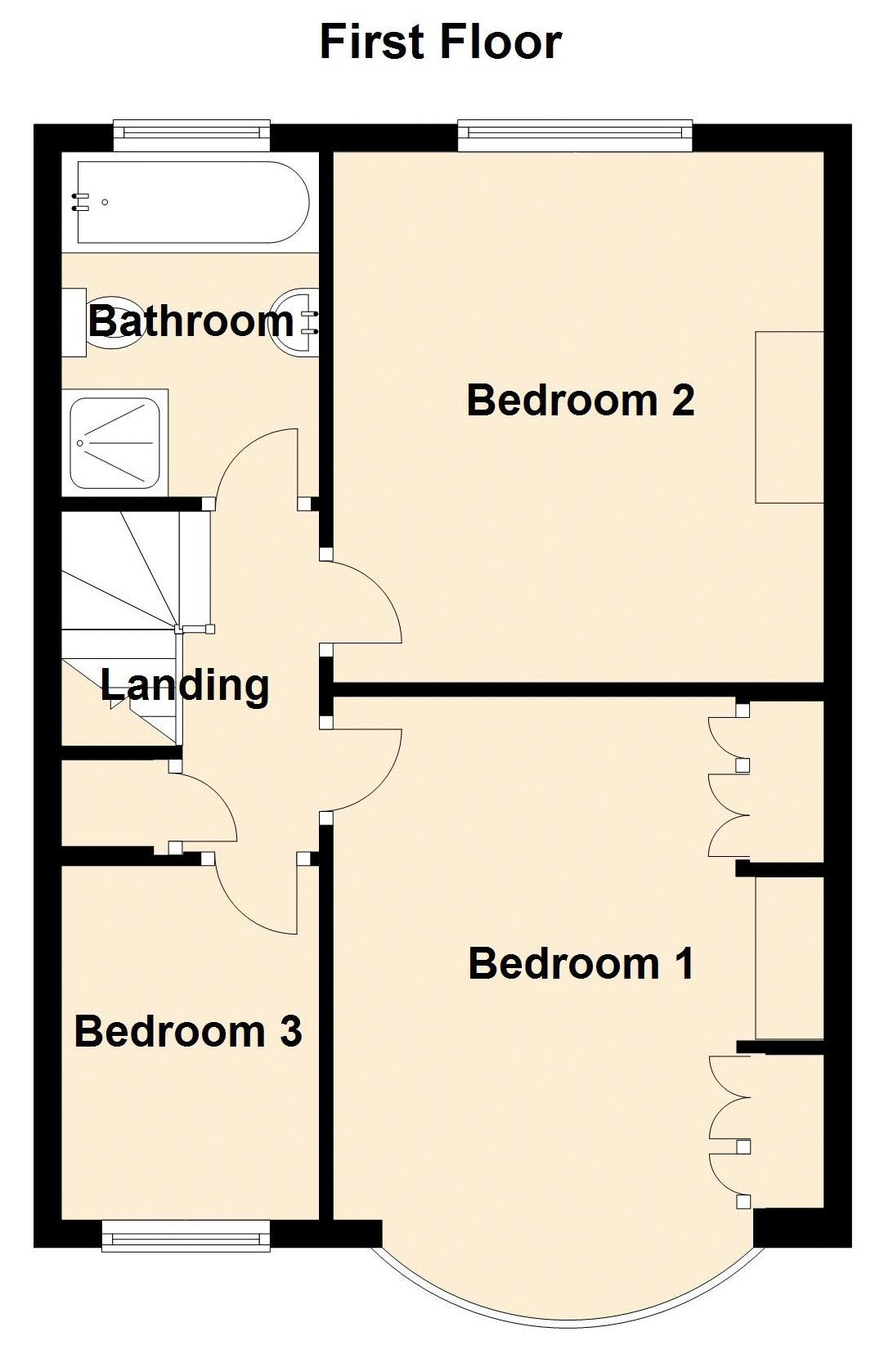Semi-detached house for sale in Brynmoor Park, Higher Compton, Plymouth PL3
* Calls to this number will be recorded for quality, compliance and training purposes.
Property features
- Semi Detached Home in Popular Higher Compton
- Spacious Lounge & Dining Room
- Kitchen-Breakfast Room
- Three Bedrooms & Family Bathroom
- Enclosed South-Westerly Garden
- Close to Schools, Shops & Amenities
- Gas Central Heating & Double Glazing
Property description
A well presented three bedroom family home with garden, this light and airy house is located in the ever popular Higher Compton area close to Compton Primary School, shops and amenities. Viewing essential.
Higher Compton is a favoured residential area of Plymouth, just a few minutes drive from the City Centre and Mutley Plain. The area is abundant with amenities, health and leisure facilities along with the popular Compton Primary School. You can also access the A38 easily for commuting, and there are public transport links taking you across the city.
This bay fronted 1930's home is located in a popular road within Higher Compton, sat on an elevated position the property has distant views across the surrounding area and as far as Dartmoor National Park to the east. This semi-detached house would make a lovely family home having generous living areas with Lounge featuring a bay window to the front and a period style fireplace with gas living flame, separate Dining Room and Kitchen-Breakfast Room.
Within the kitchen there is plenty of room for a casual dining suite, and amongst all the fitted cupboards and worktop space you will find a built-in double oven and gas hob with extractor fan over. You can access the garden and side pathway from the Kitchen, and it also benefits from plenty of light with windows to the rear and side aspects.
On the first floor there are three bedrooms and a family bathroom with separate shower and bath suite. You will find two large double rooms and good size single bedroom, plus an airing cupboard within the landing.
The property enjoys a charming enclosed garden which faces South-West, perfect for the summer months with plenty of sun throughout the day. There is access also to the rear garden at the side of the property. Offering plenty of potential to be extended if desired, this house also has scope for a loft conversion if needed (subject to consents and planning). It is fitted with gas central heating and upvc framed double glazing, and holds an EPC of 61D, it is registered in Council Tax Band C. All viewings and enquiries can be made to the Sole Agent Keane & Parker.
Entrance Hallway
Lounge (15' 1'' x 12' 3'' (4.6m x 3.74m) Into Bay)
Dining Room (12' 8'' x 10' 11'' (3.87m x 3.34m))
Kitchen-Breakfast Room (18' 4'' x 9' 7'' (5.59m x 2.91m) max)
First Floor Landing
Bedroom 1 (15' 5'' x 11' 10'' (4.7m x 3.6m))
Bedroom 2 (12' 9'' x 11' 8'' (3.88m x 3.56m))
Bedroom 3 (8' 6'' x 6' 2'' (2.58m x 1.88m))
Family Bathroom
Property info
For more information about this property, please contact
Keane & Parker, PL4 on +44 1752 942772 * (local rate)
Disclaimer
Property descriptions and related information displayed on this page, with the exclusion of Running Costs data, are marketing materials provided by Keane & Parker, and do not constitute property particulars. Please contact Keane & Parker for full details and further information. The Running Costs data displayed on this page are provided by PrimeLocation to give an indication of potential running costs based on various data sources. PrimeLocation does not warrant or accept any responsibility for the accuracy or completeness of the property descriptions, related information or Running Costs data provided here.



























.png)
