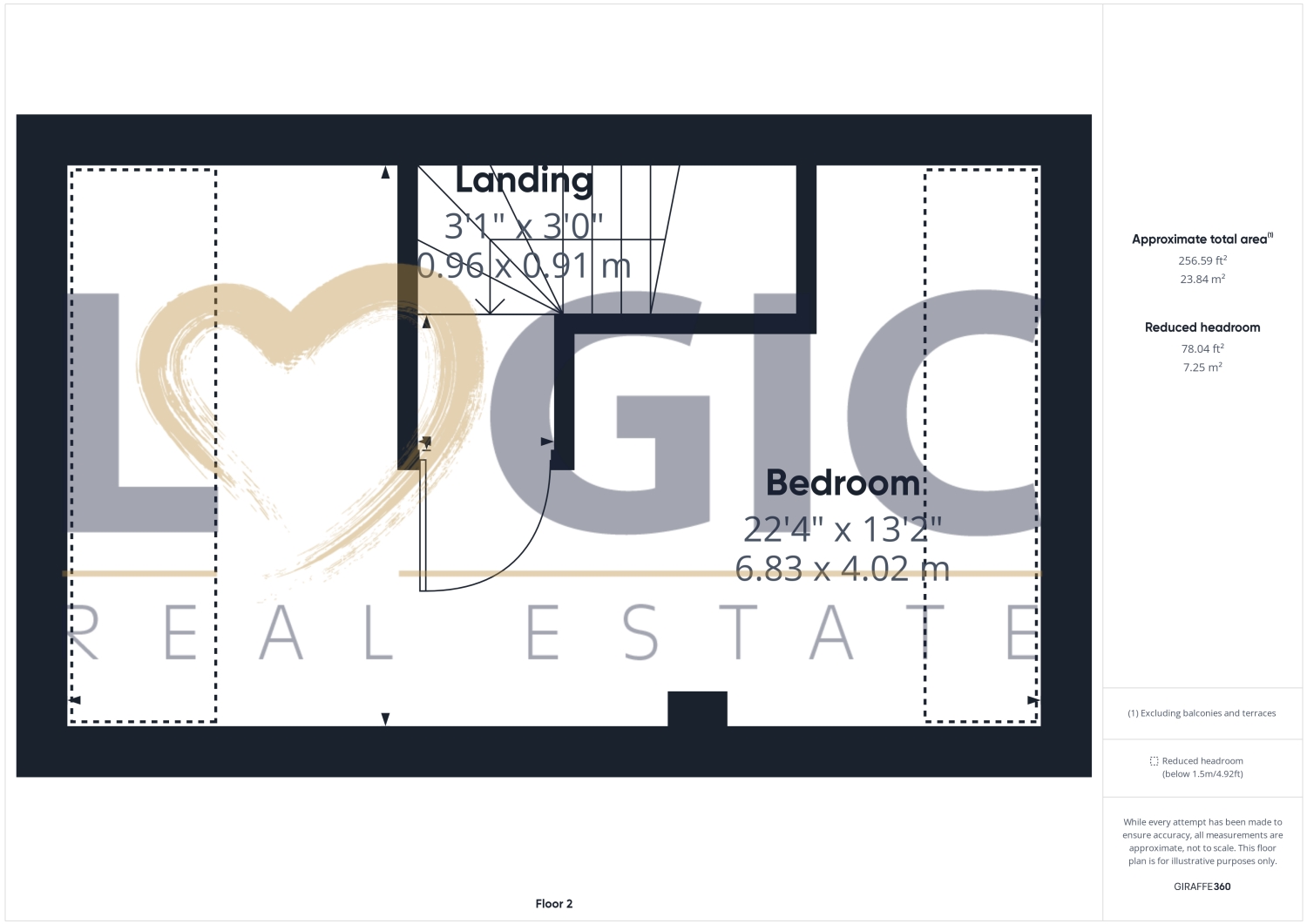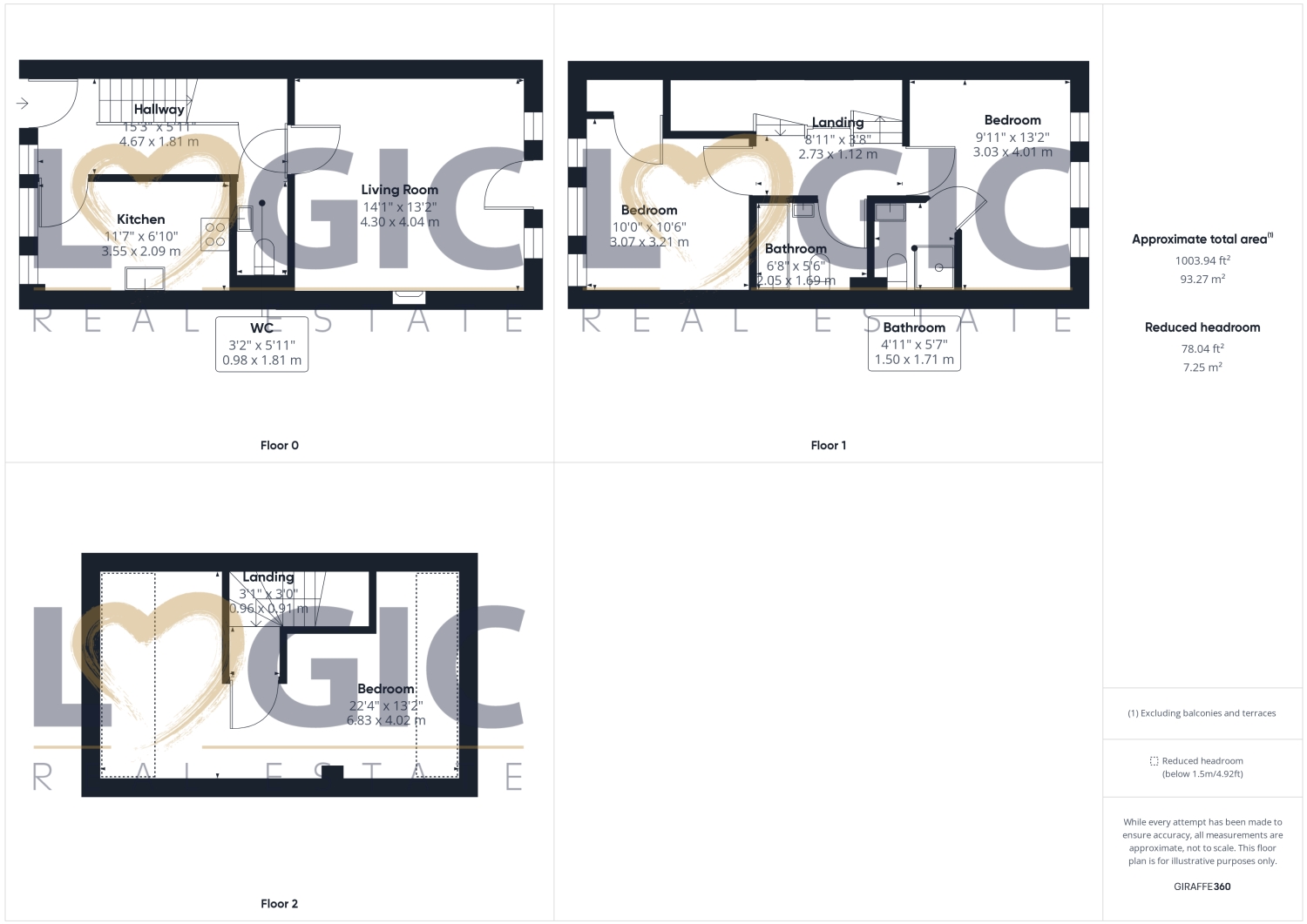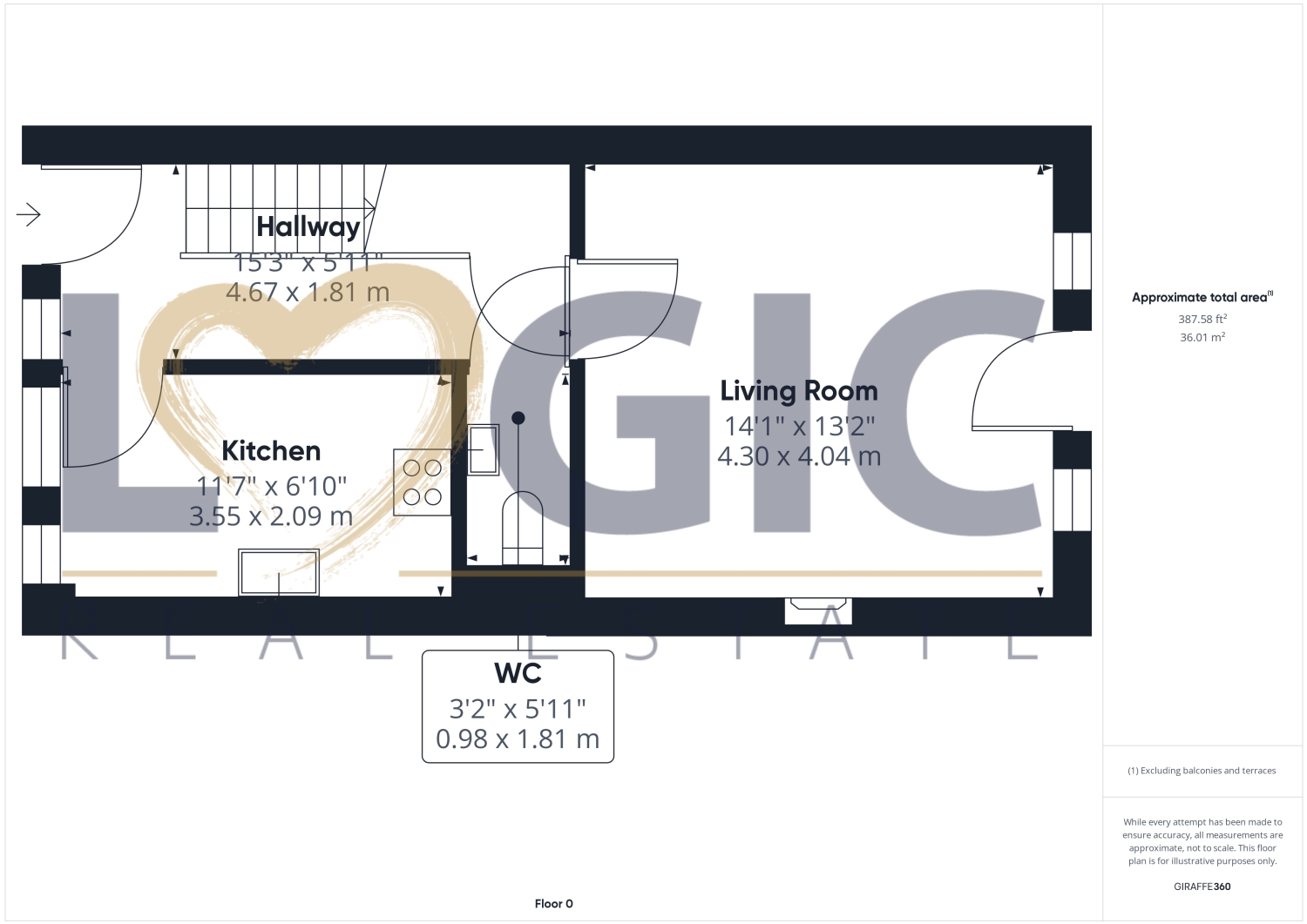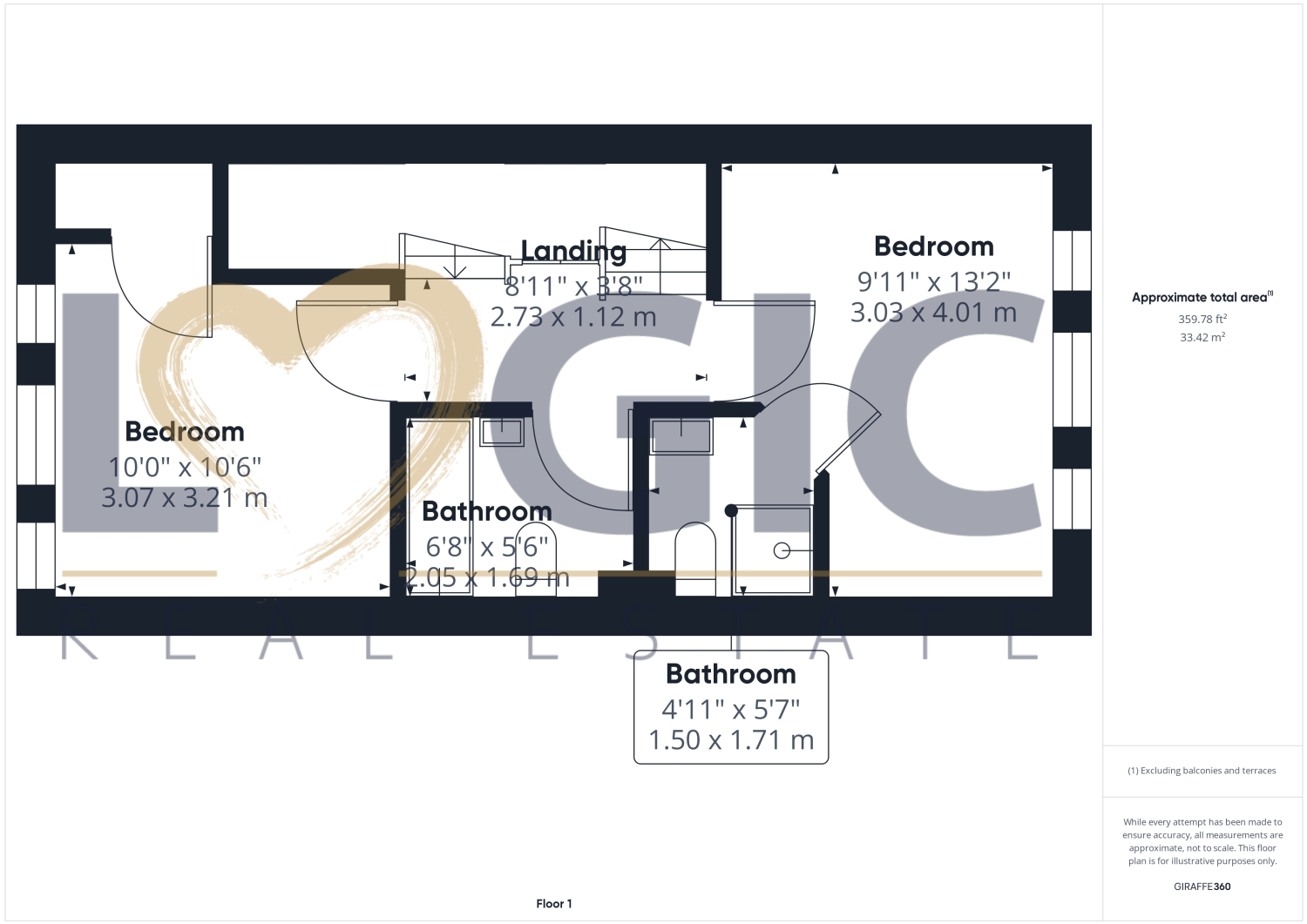Terraced house for sale in Banks Avenue, Pontefract, West Yorkshire WF8
* Calls to this number will be recorded for quality, compliance and training purposes.
Property features
- No onward chain
- 3 Bedrooms
- Downstairs WC
- Close to town centre and transport links
- Ideal choice for families, professionals, and investors alike.
- Elegant atmosphere
- Set over 3 levels
Property description
This contemporary three-bedroom town house in Pontefract offers a stylish and comfortable living space, perfect for a range of buyers. The accommodation is thoughtfully arranged over three levels, featuring modern decor throughout that creates a welcoming and elegant atmosphere.
On the ground floor, the property opens to a spacious living area that flows seamlessly into a well-appointed kitchen, equipped with the latest appliances. The upper floors house three generously sized bedrooms, ensuring plenty of space for family or guests, along with modern bathrooms that add to the home's appeal.
The exterior is equally impressive, with well-maintained front and rear gardens providing outdoor space for relaxation and entertainment. Additionally, there is a separate driveway at the rear of the property, offering convenient off-street parking. The property is also equipped with a reliable alarm system, enhancing security.
Being sold with no onward chain this property allows for a swift and hassle-free purchase. Situated on the outskirts of Pontefract town centre, residents can enjoy a short walk to an array of shops, bars, and restaurants. The location also boasts excellent transport links, with nearby train and bus stations, and is in close proximity to highly regarded schools, making it an ideal choice for families, professionals, and investors alike.
Hallway
UPVC entrance door, UPVC double glazed window. Stairs to the first floor, access into the kitchen, WC and lounge, under stairs storage cupboard and gas central heated radiator. There is an alarm system.
WC
Toilet with low-level flush, sink with a mixer tap. Extractor fan to the ceiling. There is a gas central heated radiator.
Kitchen
With a range of wall and base units in high gloss. Stainless steel sink drainer and mixer tap, extractor fan with gas hob and electric oven below. Tiling to the walls, UPVC double glazed windows to the front aspect, plumbing for washing machine and a gas central heated radiator.
Lounge
UPVC double glazed windows and door to the rear elevation, feature fireplace with electric fire and surround. Central heated radiator.
Landing
With access to bedroom two and bedroom one, family bathroom, storage cupboard and stairs to the second floor.
Bedroom Two
UPVC double glazed windows to the front elevation, gas central heated radiator and a storage cupboard.
Family Bathroom
Sink with mixer tap, toilet with low-level flush, radiator, Tiling to the walls and extractor fan.
Bedroom One
UPVC double glazed windows to the rear elevation, gas central heated radiator and access to the en suite.
En suite
Corner shower cubicle, sink with mixer tap and toilet with low level flush. Towel radiator and partly tiled walls.
Stairs to the second floor landing
Landing
Access to the third bedroom.
Bedroom Three
This bedroom is situated at the top of the house in the converted attic. It is spacious and has the potential to be split into two rooms with deluxe windows to front and rear elevations and storage cupboard.
Externally To The Front
There is a garden path which leads to the front access door. There is a lawned garden.
Externally To The Rear
There is an enclosed landscaped garden, with artificial grass and a timber gate that will lead to the rear driveway.
Property info
Floor Plans (3) View original

Floor Plans (4) View original

Floor Plans (1) View original

Floor Plans (2) View original

For more information about this property, please contact
Logic Real Estate, WF8 on +44 1977 529225 * (local rate)
Disclaimer
Property descriptions and related information displayed on this page, with the exclusion of Running Costs data, are marketing materials provided by Logic Real Estate, and do not constitute property particulars. Please contact Logic Real Estate for full details and further information. The Running Costs data displayed on this page are provided by PrimeLocation to give an indication of potential running costs based on various data sources. PrimeLocation does not warrant or accept any responsibility for the accuracy or completeness of the property descriptions, related information or Running Costs data provided here.

























.png)
