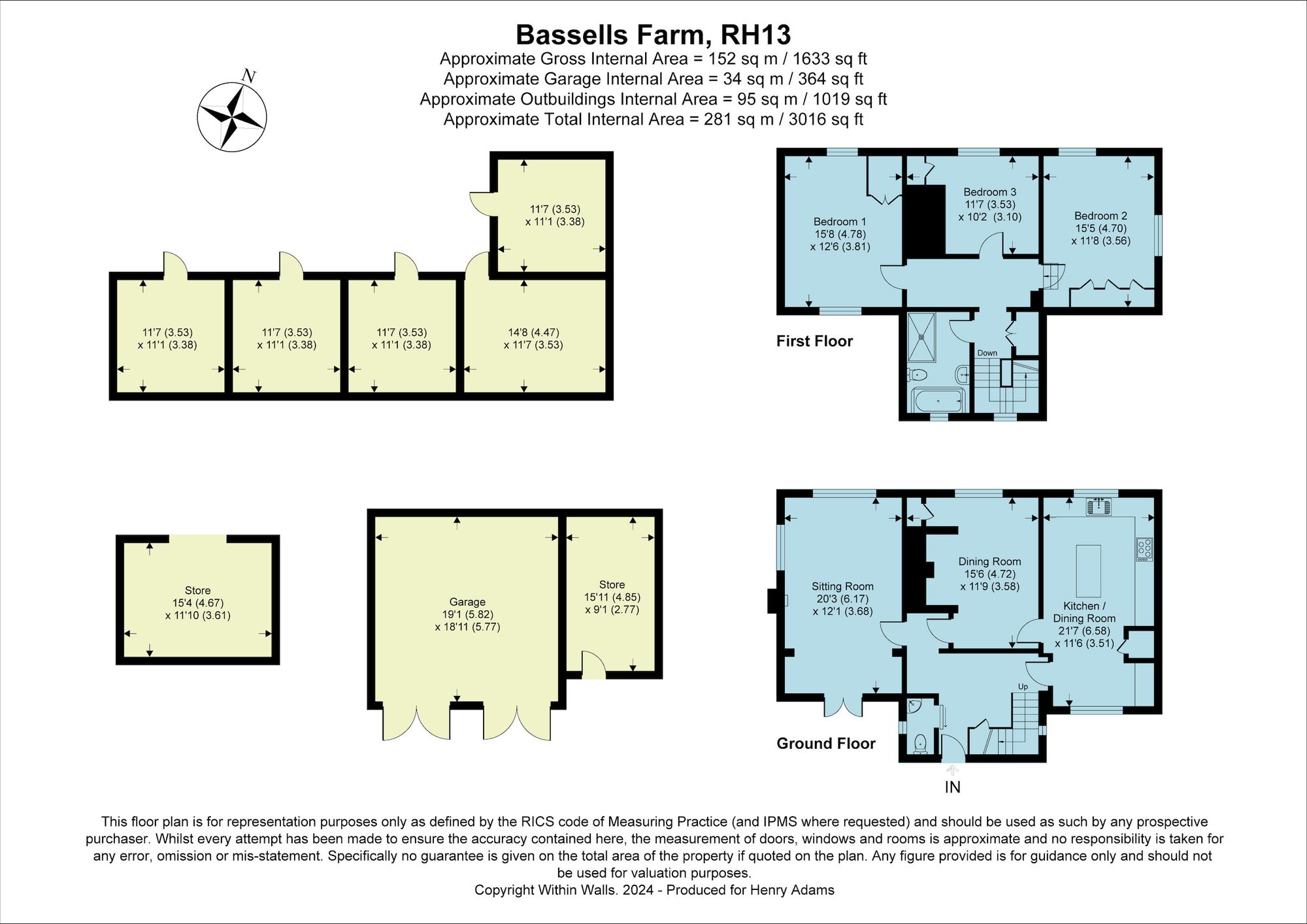Farmhouse for sale in Bassells Lane, West Grinstead RH13
* Calls to this number will be recorded for quality, compliance and training purposes.
Property features
- Grade II Listed
- Detached Three Bedroom Farm House
- Five Stables and Sand School
- Over 3.5 Acre Plot
- Double Garage and Store Room
- Beautiful Garden to House
- Character Features
- Access to Horsham Town Centre
- Access to Countryside and Knepp Estate
Property description
**** equestrian property with paddocks and stables set in 3.65 acres ****
This delightful and charming property offers an abundance of character features and occupies a generous plot with adjoining equestrian paddocks and stables on the edge of the West Grinstead estate with extensive footpaths connecting to the downs link. The location is ideally placed on the corner of two no through roads and provides good access to nearby Horsham town centre, commuter routes to the capital, nearby country walks including the Knepp country estate and a selection of well-regarded local schools. The adjacent Equestrian paddocks and fields are ideal for horses or ponies and there is a four bay stable, and tack room with further store space as well as garaging to the main house. The fields and gardens total approximately 3.65 acres.
The main house is accessed via a reception hallway with flagstone flooring, offering a warm and welcome space, the main social hub of this family home is the kitchen/dining room which enjoys a double aspect view, there is a selection of storage cupboards complimented with work surfaces running through, there is a sit up breakfast bar which doubles up as a preparation island, space for a range style cooker as well as the exposed timber beams to the ceilings and walls providing a wealth of character, there is ample space for a dining table and a walk-in larder cupboard. Further reception space includes the main sitting room which has a triple aspect including double doors stepping out onto the garden terrace and a fireplace which incorporates a log burner which is ideal for crisp winter evenings. The separate dining room is ideal for social occasions and family gatherings and centres around a brick built exposed Inglenook fireplace which incorporates a second log burner. Also of note to the ground floor is a cloakroom.
To the first floor; the main bedroom enjoys a double aspect providing a light and airy space and has a fitted wardrobe space. There are two further bedrooms both of which enjoy an aspect to the front of the property over the nearby paddocks and fields. The bathroom has a classic style along with a modern twist, it includes a large walk-in shower with a rainfall showerhead, a separate freestanding roll-top bath as well as a wash hand basin and a low level WC - all complimented with quality chrome fittings.
Outside
Driveway parking provides space for several vehicles and leads to a timber built garage/car barn with an additional store to the side, there is also storage space above which is ideal for conversion for further uses. The gardens feature a large expanse of level lawn which is bordered with a selection of well-stocked beds with shrubs, trees and planting, there is an outlook to the open countryside and open fields beyond. The terrace area provides an ideal space for outdoor entertaining and alfresco dining within the summer months. The adjacent paddocks and meadows are ideal for Equestrian use with field shelter and offer a detached stable block as well as a further store which is accessible for vehicles, there is also a water and power supply.
The property has direct access to a bridleway which crossed the West Grinstead estate onto the downs Link and a further network of bridleways. There is also planning permission for a hay barn (4.8m x 3.6m) and a large Implement Shed (6m x 12m x 4.5m high). The planning permission for these are available for viewing on the Horsham District Council planning portal - Ref DC/21/0796.
Location
The property enjoys a fine rural setting in West Grinstead with the larger village of Billingshurst with its shops, amenities and mainline station to London / Victoria is close by. The property also has easy access into the town centre of Horsham with its excellent range of shops, restaurants and amenities.
Property info
For more information about this property, please contact
Henry Adams - Horsham, RH12 on +44 1403 453839 * (local rate)
Disclaimer
Property descriptions and related information displayed on this page, with the exclusion of Running Costs data, are marketing materials provided by Henry Adams - Horsham, and do not constitute property particulars. Please contact Henry Adams - Horsham for full details and further information. The Running Costs data displayed on this page are provided by PrimeLocation to give an indication of potential running costs based on various data sources. PrimeLocation does not warrant or accept any responsibility for the accuracy or completeness of the property descriptions, related information or Running Costs data provided here.







































.png)

