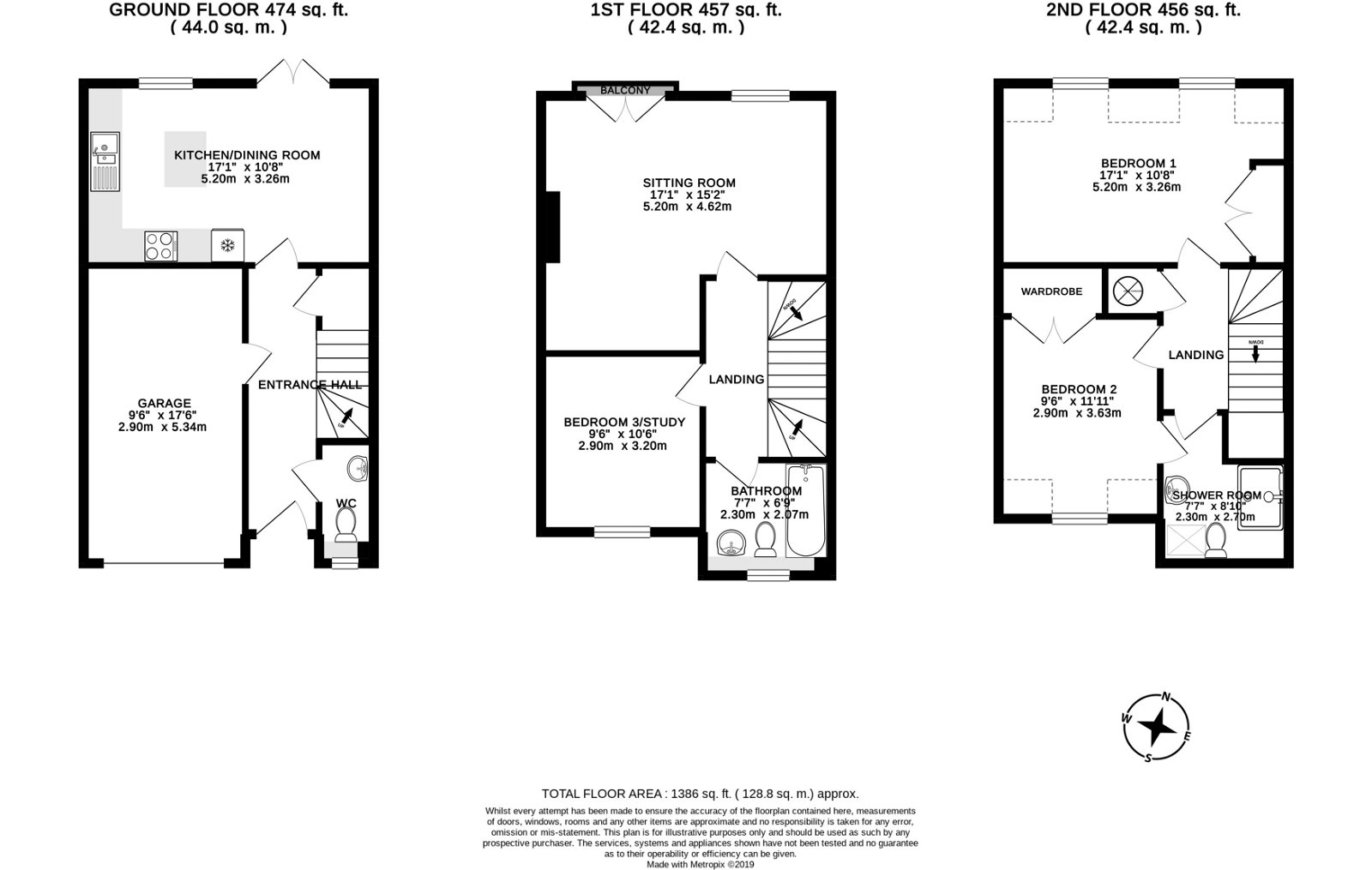Terraced house for sale in John Arlott Court, Grange Road, Alresford SO24
* Calls to this number will be recorded for quality, compliance and training purposes.
Property features
- Modern Townhouse on Three Levels
- Quiet Cul-de-Sac Location
- Convenient for the Town Centre
- Immaculately Presented Throughout
- Garage, Driveway Parking and Garden
- Built in 2006 by Linden Homes
Property description
A modern townhouse located in a quiet cul-de-sac, off Grange Road, close to the centre of the town. The property was built in 2006 by Linden Homes, and has a garage, driveway parking and a low-maintenance garden. The house is immaculately presented throughout, with a neutral décor.
The property is approached from the road with the front door opening to the entrance hall, from where stairs lead up to the first floor. There is a cloakroom at the front and an understairs cupboard. From the hall, a door opens to the kitchen/dining room, which has a range of kitchen units, with worktops, as well as an island unit. There is a selection of integrated appliances including a fridge/freezer, dishwasher, washer/drier, electric hob, extractor and an oven. The boiler is concealed in a wall cupboard. The dining area has plenty of space for a table and chairs, and French doors open to the garden.
Off the first floor landing is the spacious L-shaped sitting room, featuring a contemporary electric fire set in the wall, and French doors which open to a Juliet balcony with a view of the garden. Bedroom three is located at the front of the house. It is currently used as a study, and has bespoke study furniture and shelving fitted. The bathroom has half tiled walls, a white suite comprising a bath with shower attachment, pedestal wash hand basin and wc, and an extractor. Stairs lead up to the second floor landing, where there is a loft hatch, and an airing cupboard housing the hot water cylinder. The main bedroom is two bedrooms combined, therefore giving plenty of space for a double bed, and fitted double wardrobes. There is an additional double bedroom, with a built-in double wardrobe, and a shower room, which can be accessed from the second bedroom as well as the landing. It has a white suite comprising a shower enclosure, pedestal wash hand basin and wc, an extractor and a Velux roof light window.
Outside, the garden has been landscaped with an emphasis on being low-maintenance. A paved seating terrace adjoins the rear of the house with an outside tap and exterior light. Steps lead down to a rear access gate.
Alresford is a beautiful Georgian town known for its variety of independent shops, restaurants and inns located in stunning surroundings on the edge of the South Downs National Park. Attractions include the Watercress steam railway, schools for infant, junior and secondary education, several churches and an active and inclusive community. The cathedral city of Winchester is about 7 miles away and there is easy access to the south coast, the midlands and London via the road network. There is also mainline rail access to London from both Winchester and Alton. Southampton airport is only about half an hour away by car.
Entrance hall
cloakroom
Kitchen/dining room 17' 0" x 1053' 1" (5.20m x 321m)
garage 18' 0" x 8' 7" (5.50m x 2.64m)
First floor landing
Sitting room 17' 1" x 15' 1" max (5.21m x 4.62m)
bedroom three/study 10' 5" x 9' 3" (3.20m x 2.82m)
bathroom 7' 6" x 6' 9" (2.30m x 2.07m)
2nd floor landing
bedroom one 17' 0" x 10' 9" (5.20m x 3.28m)
bedroom two 11' 10" x 9' 3" (3.62m x 2.83m)
ensuite 8' 8" x 7' 5" (2.66m x 2.28m)
services We understand that all mains services are connected.
Local authority information Winchester City Council Council Tax Band: E
Property info
For more information about this property, please contact
Hellards, SO24 on +44 1962 278909 * (local rate)
Disclaimer
Property descriptions and related information displayed on this page, with the exclusion of Running Costs data, are marketing materials provided by Hellards, and do not constitute property particulars. Please contact Hellards for full details and further information. The Running Costs data displayed on this page are provided by PrimeLocation to give an indication of potential running costs based on various data sources. PrimeLocation does not warrant or accept any responsibility for the accuracy or completeness of the property descriptions, related information or Running Costs data provided here.



























.png)


