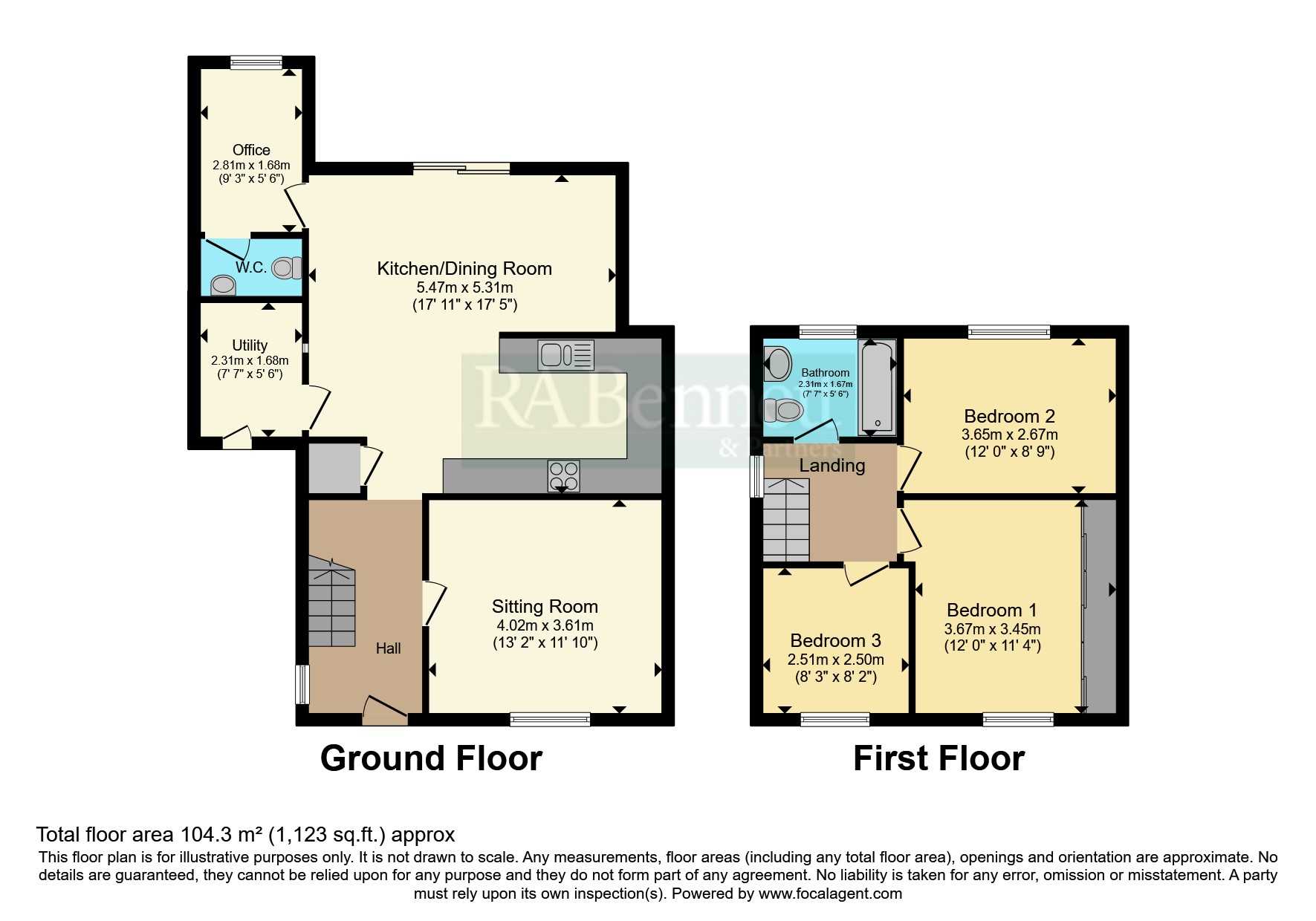Semi-detached house for sale in South Green Drive, Stratford-Upon-Avon CV37
* Calls to this number will be recorded for quality, compliance and training purposes.
Utilities and more details
Property description
A transformation of a home! The current owners have modernised and extended this beautiful home from top to toe. What makes this property special is the thoughtfully enlarged kitchen extension to create a fabulous kitchen space for dining, entertaining or just relaxing with your family. This space opens out to the garden and enjoys a contemporary finish throughout. The extension is not the only benefit to the house but also it should be noted the property has undergone a re-wire, new boiler, new bathroom, re decoration throughout and new triple glazed windows. It really is the true meaning of a turn-key property. Positioned just on the Northern edge of the town in a popular area allowing easy access to motorway links and the train station. The accommodation allows, porch, entrance hall, sitting room, family dining kitchen, utility, study, three bedrooms and a bathroom. Outside is an enclosed garden, garage and driveway allowing parking for four cars. Viewing is an absolute must!
Porch
Accessed via patio door.
Entrance Hall
Accessed via a hardwood door. Triple glazed obscure door to the side elevation. Understairs area left open to offer extra living space. Stairs rising to the first floor. Radiator.
Sitting Room
Triple glazed window to the front elevation. Radiator.
Family Dining Kitchen
A stunning open plan space with views over the garden. There is ample space for dining, relaxing and entertaining with a stylish, contemporary finish. The kitchen has a range of matching wall and base units including rose gold fittings and solid stone work surfaces. Integrated is a four ring electric induction hob and double oven. Further fitted is a dishwasher. Space for a large American style fridge freezer. Tiling to the walls and laminate to the floor. Pantry cupboard. French doors onto the garden. Vertical radiator.
Utility Room
Space for a washing machine and tumble dryer. Wall mounted gas boiler. UPVC door allowing access to the front. Laminate to the floor.
Cloakroom
A white suite allowing a low level w.c and wash hand basin set into a vanity unit. Laminate floor.
Study
Double glazed window to the rear elevation. Laminate floor. Radiator.
Landing
Triple glazed obscure window to the side elevation. Loft access which we understand to be part boarded.
Master Bedroom
Triple glazed window to the front elevation. Built in wardrobes with sliding mirrored doors. Radiator.
Bedroom Two
Triple glazed window to the rear elevation. Radiator.
Bedroom Three
Triple glazed window to the front elevation. Two built in cupboards over the bulkhead of the stairs. Radiator.
Bathroom
A white suite allowing a low level w.c, wash hand basin set into a vanity unit and a bath with raindrop and hand held shower over. Tiling to the walls and vinyl to the floor. Granite finish to the sills and surfaces. Heated towel rail. Fitted mirror with censored motion light.
Rear Garden
Laid to lawn with a patio seating area ideal for summer dining. Enclosed by fencing with rear gated access to the vehicle access. Outside tap.
Garage
Positioned at the rear of the garden. Up and over door. Electricity and lighting.
Driveway
Allowing parking for 4 cars.
Property info
For more information about this property, please contact
RA Bennett & Partners - Stratford-Upon-Avon Sales, CV37 on +44 1789 229854 * (local rate)
Disclaimer
Property descriptions and related information displayed on this page, with the exclusion of Running Costs data, are marketing materials provided by RA Bennett & Partners - Stratford-Upon-Avon Sales, and do not constitute property particulars. Please contact RA Bennett & Partners - Stratford-Upon-Avon Sales for full details and further information. The Running Costs data displayed on this page are provided by PrimeLocation to give an indication of potential running costs based on various data sources. PrimeLocation does not warrant or accept any responsibility for the accuracy or completeness of the property descriptions, related information or Running Costs data provided here.




































.png)
