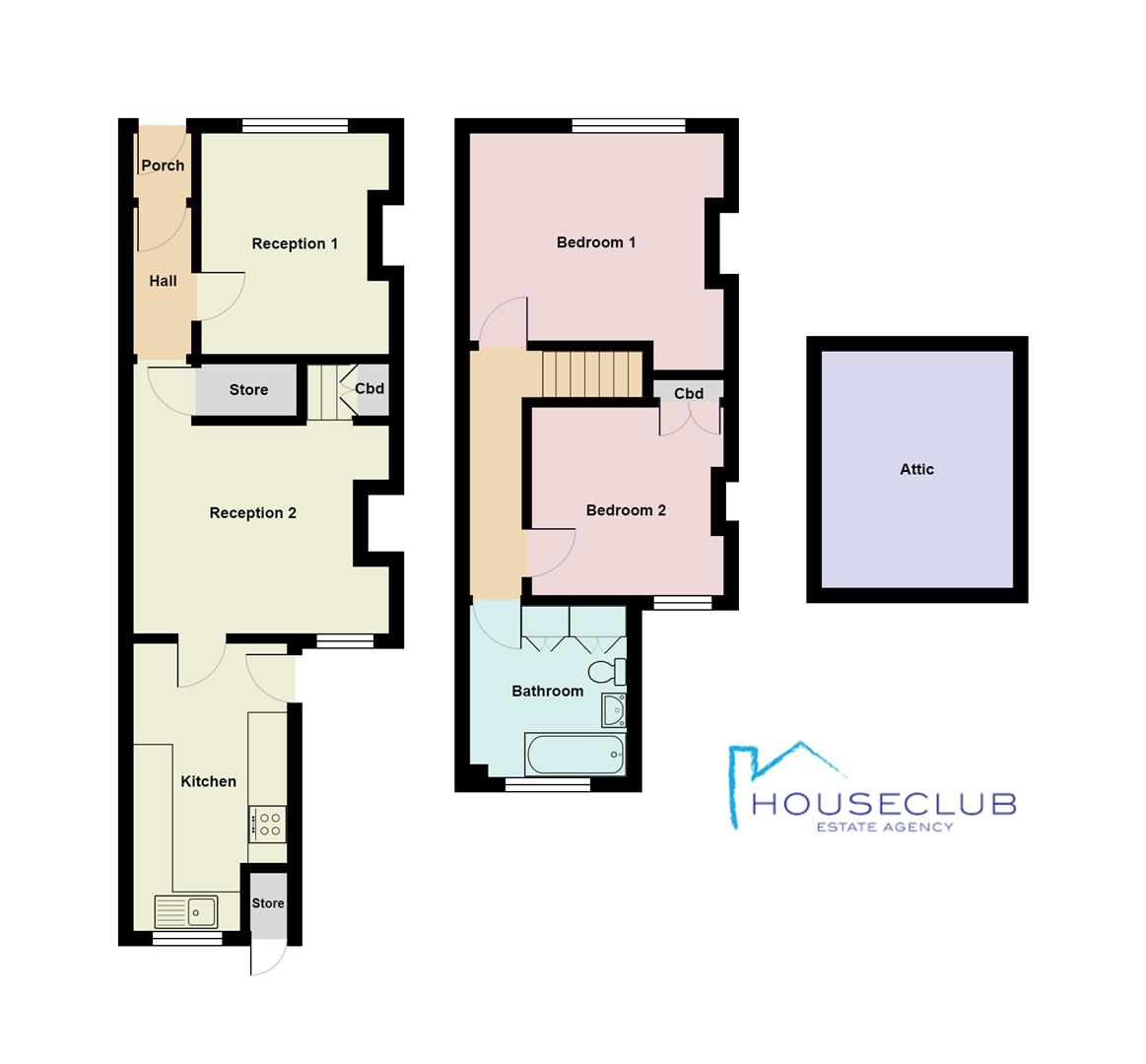Terraced house for sale in Avondale Road, Lancaster LA1
* Calls to this number will be recorded for quality, compliance and training purposes.
Property description
A well-proportioned two bedroom terraced house in the desirable Bowerham neighbourhood in Lancaster. With easy access to local amenities, including shops, eateries and a pharmacy, and just a short walk to the local primary school and university, it is a fantastic base for families and students alike.
The property features two reception rooms and a contemporary kitchen on the ground floor, with two double bedrooms and a spacious family bathroom on the first floor. For a terraced house there is an abundance of storage in the form of built in cupboards, alcove shelving, an external store and a large attic space, helping you maintain a clutter-free home. A rear garden with room for bench seating provides the perfect outdoor space to entertain in the warmer months. Lovingly cared for by the previous owners, this house is just waiting for you to put your mark on it and tailor to your needs.
Features & Location
Located in the desirable Bowerham area of Lancaster, it is within walking distance of shops, amenities and the local primary school. Great as a hub for busy family life, it is a short walk into the city centre, with transport links out to the University and motorway making it an ideal base for commuters, students and young professionals.
Porch (0.98 x 0.91 (3'2" x 2'11"))
A porch at the entrance of the property, with a carpeted floor and wood panelling to half height. Accessed through an external UPVC door with access to the hallway through an internal glass-paned door with a small window above letting in light from the front aspect.
Hallway (2.28 x 0.93 (7'5" x 3'0"))
The hallway features a single panel radiator and a side light, creating the entranceway to the rest of the house.
Reception 1 (3.21 x 2.92 (10'6" x 9'6"))
A bright reception room located at the front of the property, with a large double glazed window on the front aspect filling the room with natural light. With a carpeted floor, single panel radiator and space for two sofas, it is a warm and welcoming social space that can be shut off from the rest of the house.
Reception 2 (4.2 x 3.96 (13'9" x 12'11"))
A spacious, central reception room forms the hub of the home with access to the kitchen and the stairway up to the bedrooms and bathroom. Featuring a carpeted floor, alcove shelving, a single panel radiator and a storage cupboard at the base of the stairs, it is a versatile social space, perfect for family life. Light is provided by a large double glazed window to the rear and an overhead pendant ceiling light.
Kitchen (4.48 x 2.39 (14'8" x 7'10"))
A modern kitchen, with white units beneath a warm wood laminate work surface. Appliances include a double Zanussi oven, a four ring electric hob, a sink with mixer tap and utility points for a fridge and freezer. There is plenty of valuable storage space, with overhead and under counter cabinets. The room is filled with natural light from two large double glazed windows, with an external UPVC door onto the rear yard and overhead spotlights.
Bathroom (2.66 x 2.45 (8'8" x 8'0"))
A bright, contemporary bathroom located at the top of the stairs with a large frosted double glazed window onto rear garden, tiled shower enclosure and sleek vinyl tile effect flooring. The white bathroom suite includes a low flush toilet, pedestal sink with mirrored storage cupboard above and a bath with overhead shower. There is lots of storage space with built in cupboards on one wall to store toiletries and towels for a clean, spacious family bathroom.
Bedroom 1 (3.95 x 3.23 (12'11" x 10'7"))
A well proportioned double bedroom situated at the front of the property with a large double glazed window looking out to the front aspect with a double panel radiator beneath. Alcoves either side of chimney breast are utilised for storage with hanging space set into the wall above the stairs. The large carpeted floor area easily fits a double bed with multiple drawer units and bedside tables.
Bedroom 2 (3.05 x 2.9 (10'0" x 9'6"))
A double bedroom benefitting from a double glazed window onto the rear of the house, making it a bright and welcoming sleeping space. There is ample storage with shelving space in the alcoves either side of the chimney breast, and an inset cupboard utilising the space above the stairs.
Attic (3.87 x 3.00 (12'8" x 9'10"))
A large attic provides valuable storage space, accessed from the upstairs landing with a fold down ladder, it is partially boarded, great for keeping the home clutter-free.
Outside Store (1.05 x 0.6 (3'5" x 1'11"))
A practical storage space in the form of an original outhouse, great for housing garden equipment and outdoor tools. Accessed by an external wooden door beside the rear kitchen window.
External
There is a small front yard, accessed through a wrought iron gate from the street, with low painted stone walls. The rear yard has space for bench seating, the perfect place for summer socialising, with a wooden gate providing access to the alley behind.
Property info
30, Avondale Road, Lancaster, La1 4By (2).Jpg View original

For more information about this property, please contact
Houseclub, LA2 on +44 1524 937907 * (local rate)
Disclaimer
Property descriptions and related information displayed on this page, with the exclusion of Running Costs data, are marketing materials provided by Houseclub, and do not constitute property particulars. Please contact Houseclub for full details and further information. The Running Costs data displayed on this page are provided by PrimeLocation to give an indication of potential running costs based on various data sources. PrimeLocation does not warrant or accept any responsibility for the accuracy or completeness of the property descriptions, related information or Running Costs data provided here.























.png)
