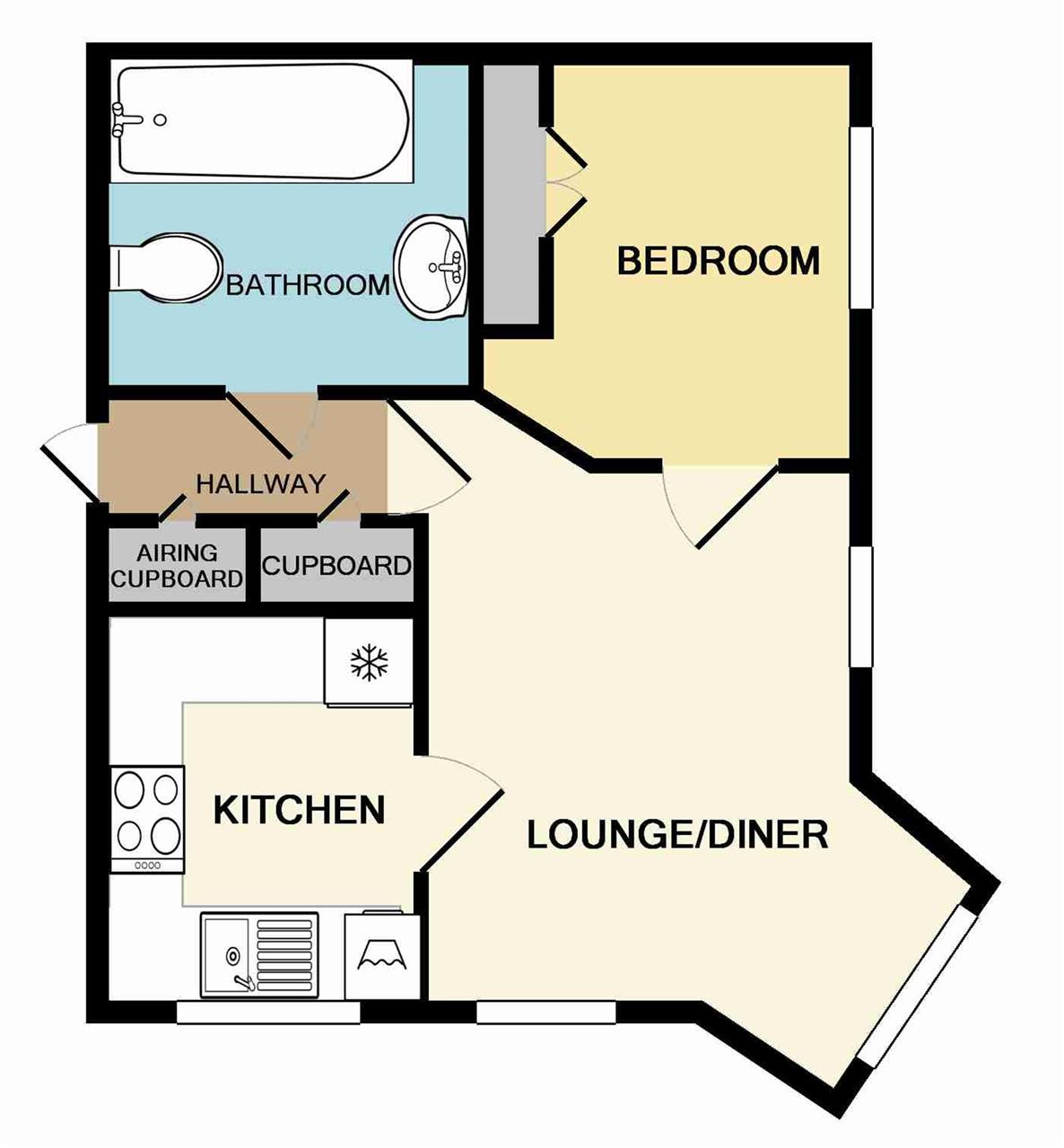Flat for sale in Regents Court, 32 St Edmunds Road, Southampton SO16
* Calls to this number will be recorded for quality, compliance and training purposes.
Property features
- Fantastic Location
- Double Bedroom with Built In Wardrobe
- Spacious Lounge
- Modern Throughout
- Off Road Residents Parking
- Offered to the Market Chain Free
- Call Aspire Estate Agents
Property description
Aspire proudly presents this charming one bedroom ground floor apartment, ideally situated just a short stroll from Shirley High Street. Boasting a thoughtfully designed layout, this property offers the epitome of modern living with its spacious lounge, well-appointed fitted kitchen, contemporary bathroom, and a generously sized double bedroom complete with a convenient built-in storage cupboard.
Outside, residents can take advantage of off-road parking, adding to the convenience of urban living. Moreover, the property is equipped with electric heating and double glazing, ensuring comfort and energy efficiency.
Situated within close proximity to the vibrant Shirley High Street, this residence enjoys one of the most coveted locations in the area. With effortless access to Southampton City Centre, including the esteemed West Quay Shopping Centre, residents can indulge in a wealth of shopping and entertainment options.
For commuters, the property offers easy access to Southampton's mainline railway station, as well as the M3 and M27 motorways, facilitating seamless travel. Additionally, Southampton International Airport is conveniently nearby, catering to both domestic and international travel needs.
Suitable for first-time buyers or investors seeking a lucrative opportunity, this property is offered to the market chain-free, presenting an enticing prospect for those looking to embark on their home ownership journey or expand their investment portfolio.
* Call Aspire Estate Agents *
Ground Rent : £100pa
Service Charge: £1800pa
Southampton Council Tax Band A
Communal Entrance
Communal front door with wall mounted telephone intercom, stairs to all floors and front door leading to:-
Hallway
Textured ceiling, wall mounted fusebox, wall mounted telephone intercom, airing cupboard housing hot water tank, integrated cupboard with hanging and shelving space.
Lounge (4.32m (14'2") x 3.25m (10'8") x 4.06m (13'4") x 3.)
Textured ceiling, smoke alarm, triple aspect double glazed windows, television point, satellite point, flame effect electric fireplace with marble style hearth, surround and mantle over. Telephone point, laminate flooring and dimmer switch.
Bedroom (2.82m (9'3") x 2.54m (8'4"))
Textured ceiling, double glazed half length window to side aspect, and integrated wardrobes with hanging and shelving space.
Kitchen (2.44m (8'0") x 1.83m (6'0"))
Textured ceiling, double glazed to rear aspect, stainless steel bowl sink with cupboards under, space for 4 ring electric hob with oven/grill under and extractor fan over, range of matching wall and base level units with roll top work surfaces over, space for and plumbing for washing machine, space for fridge/freezer and tiled flooring.
Bathroom (2.18m (7'2") x 1.52m (5'0"))
Textured ceiling, extractor fan, low level W/C, pedestal wash hand basin with mixer tap over, wall mounted mains shower with glass shower screen, tiling to principled areas and vinyl flooring.
Outside
Residents only parking. Pathway leading to communal door. Range of mature plant and shrub with grass borders around property.
Property info
For more information about this property, please contact
Aspire, SO15 on +44 23 9229 9023 * (local rate)
Disclaimer
Property descriptions and related information displayed on this page, with the exclusion of Running Costs data, are marketing materials provided by Aspire, and do not constitute property particulars. Please contact Aspire for full details and further information. The Running Costs data displayed on this page are provided by PrimeLocation to give an indication of potential running costs based on various data sources. PrimeLocation does not warrant or accept any responsibility for the accuracy or completeness of the property descriptions, related information or Running Costs data provided here.

















.png)
