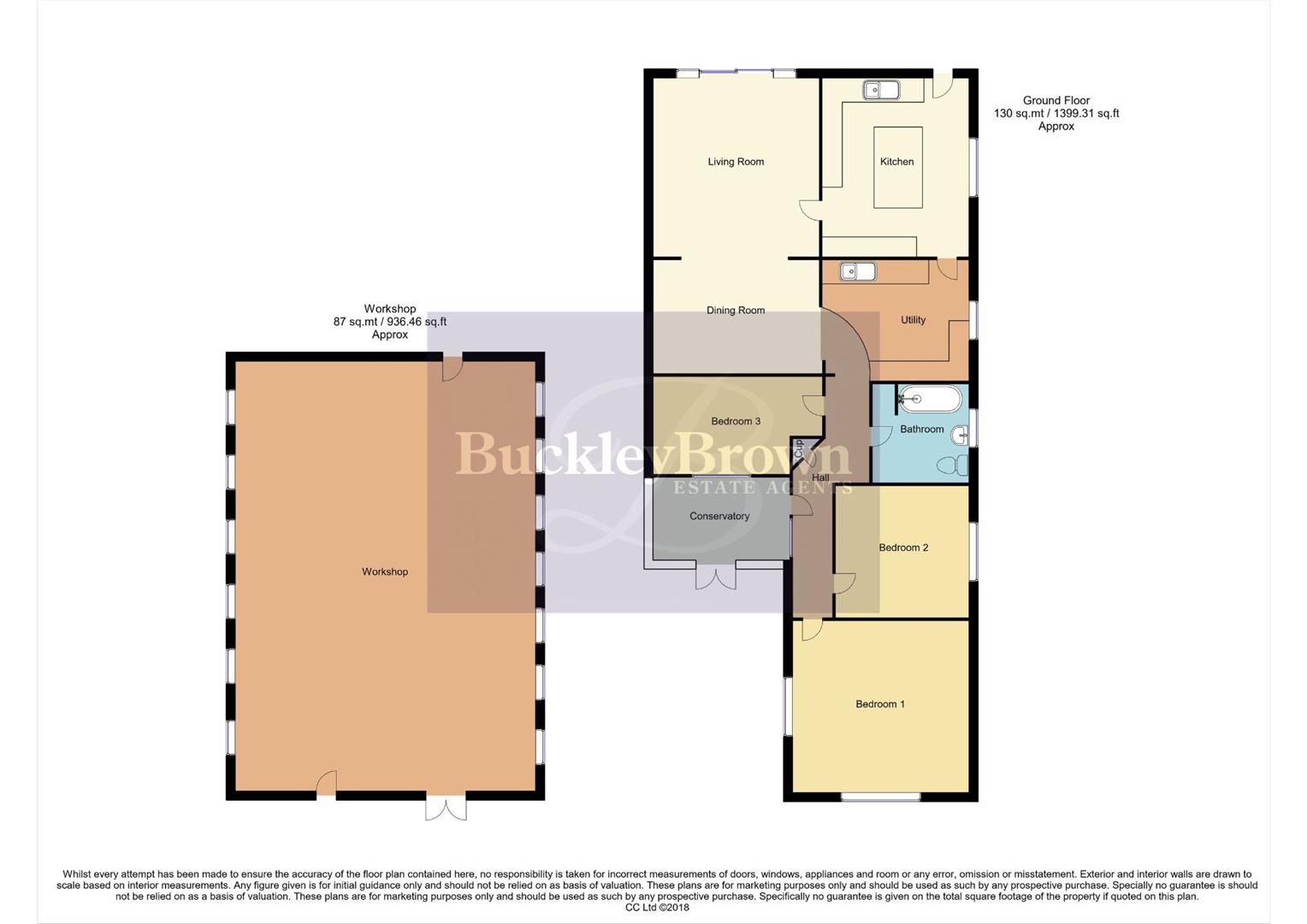Detached bungalow for sale in Lime Grove, Forest Town, Mansfield NG19
* Calls to this number will be recorded for quality, compliance and training purposes.
Property description
One to appreciate!...Presenting a stunning three-bedroom detached bungalow, proudly situated on an enviable plot in the convenient area of Forest Town. This charming property boasts a range of local amenities and excellent transport links right on its doorstep.
Let's start with the modern kitchen, beautifully appointed with gloss wall and base units, and featuring a central island with a breakfast bar. Adjacent to the kitchen is a handy utility room, offering additional storage and plumbing for appliances.The heart of this home is the expansive open-plan living area, seamlessly connected to a dining space and enhanced by sliding doors that lead nicely outside. This flexible layout is perfect for both everyday living and entertaining. Together with a delightful conservatory.
The bungalow offers three versatile bedrooms, including a bright and airy master bedroom with dual-aspect windows, filling the space with natural light. The property also includes a well-appointed bathroom, completing the accommodation perfectly.
Externally, the bungalow benefits from a driveway providing ample off-street parking and a gravelled frontage. The generously sized rear garden is a true highlight, featuring a maintained lawn, a paved seating area for outdoor relaxation, mature shrubbery, and an impressive workshop, offering endless possibilities for outdoor living and hobbies. Don’t miss the opportunity to make this beautiful bungalow your own!
Kitchen (3.58 x 4.42 (11'8" x 14'6"))
Fitted with gloss wall and base units, work surface, space for a freestanding cooker, extractor fan, inset sink with mixer tap above, island with breakfast bar. There are down lights, tiled flooring, window and door leading outside.
Living Room (4.12 x 4.43 (13'6" x 14'6"))
With feature fireplace, central heating radiator and sliding doors leading outside.
Dining Room (2.84 x 4.12 (9'3" x 13'6" ))
With ample dining space.
Utility (3.07 x 3.64 (10'0" x 11'11" ))
With cabinets for additional storage, work surface, inset sink, plumbing for appliances and window.
Bedroom One (4.26 x 4.37 (13'11" x 14'4"))
With dual aspect windows and central heating radiator.
Bedroom Two (3.34 x 3.34 (10'11" x 10'11" ))
With carpet to flooring, central heating radiator and window to the side elevation.
Bedroom Three (2.49 x 4.20 (8'2" x 13'9" ))
With carpet to flooring, central heating radiator and window.
Conservatory (2.20 x 3.53 (7'2" x 11'6"))
With tiled flooring, surrounding windows and French doors leading outside.
Bathroom (2.40 x 2.52 (7'10" x 8'3" ))
Complete with a panelled bath, low flush WC, pedestal sink, full height tiling and an opaque window.
Outside
With a driveway providing ample off-street parking and a gravelled frontage. There is a generously sized rear garden with a lawn, paved seating area, mature shrubbery and an impressive workshop.
Property info
For more information about this property, please contact
BuckleyBrown, NG18 on +44 1623 355797 * (local rate)
Disclaimer
Property descriptions and related information displayed on this page, with the exclusion of Running Costs data, are marketing materials provided by BuckleyBrown, and do not constitute property particulars. Please contact BuckleyBrown for full details and further information. The Running Costs data displayed on this page are provided by PrimeLocation to give an indication of potential running costs based on various data sources. PrimeLocation does not warrant or accept any responsibility for the accuracy or completeness of the property descriptions, related information or Running Costs data provided here.





































.png)

