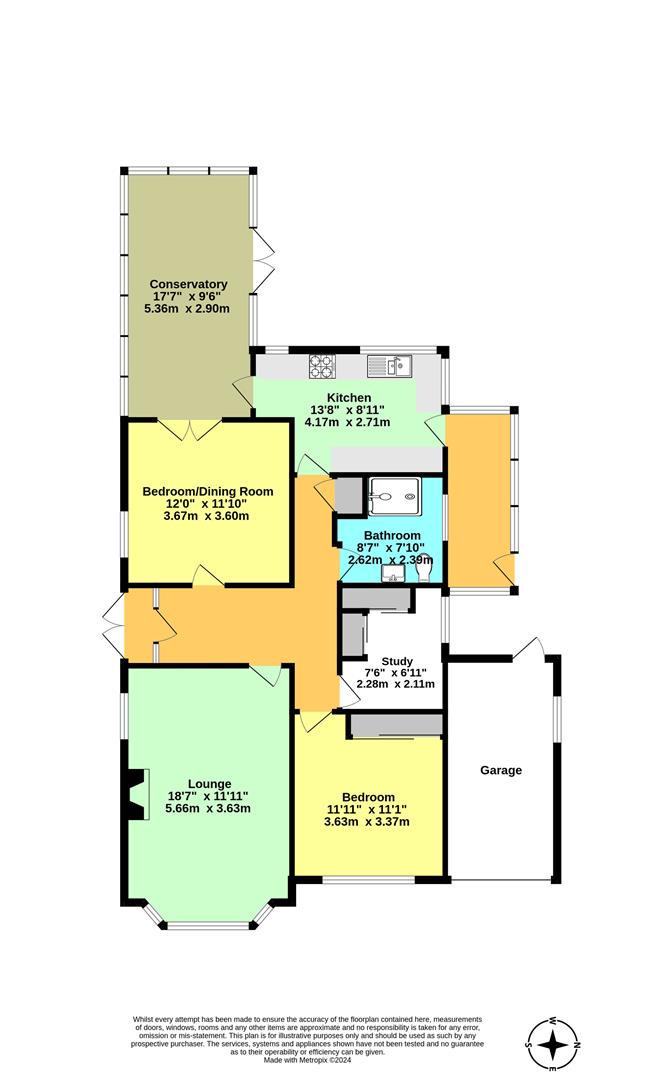Detached bungalow for sale in Albany Drive, Herne Bay CT6
* Calls to this number will be recorded for quality, compliance and training purposes.
Property description
Great location literally just off the sea front on the west side of town .rarely available in this sought after location, 2/ 3 bedroom detached bungalow ideal for retirement . Nicely appointed with good size accommodation, gas central heating, double glazing .garage/workshop, comfortable south westerly rear garden for relaxing ....early viewing recommended .....
Enclosed Entrance Porch
Located at the side of the property
Entrance Hall T Shaped
Cupboard housing consumer unit, radiator, power points, access to roof space, storage cupboard .
Front Lounge (5.66m x 3.63m (18'6" x 11'10" ))
Fireplace with gas fire, tv point, power points, radiator, additional side window.
Side Bedroom/Dining Room (3.67m x 3.6m (12'0" x 11'9" ))
Pair of doors to conservatory, radiator, power points .
Front Bedroom (3.63mx 3.37m (11'10"x 11'0" ))
Fitted wardrobes, overhead storage, radiator, power points .
Study /Dressing Room (2.28m x 2.11 m (7'5" x 6'11" m ))
Measurement excludes fitted wardrobes, power points
Shower /Wc (2.62m x 2.39m (8'7" x 7'10" ))
Walk in shower cubicle, mains shower unit, heated towel rail, low level wc suite, vanity washbasin, tiled walls, shaver and light unit
Kitchen (Rear) (4.17m max x 2.71m max (13'8" max x 8'10" max ))
Double aspect room, base units, wall cupboards, gas hob, electric double oven, one and a half ceramic bowl sink unit, radiator, extractor unit, door to garden
Enclosed Side Porch
Double glazed, plumbed for washing machine, power points, door to rear garden, .
Conservatory (5.36m x 2.9m (17'7" x 9'6" ))
Radiator, vaulted ceiling, lighting, window blinds, pair of double glazed doors to rear garden
Secluded Rear Garden
South westerly aspect, mature plants and bushes, decking area, patio area for sun bathing, side gates
Attached Garage
Mainly used as a useful workshop with up and over door, Worcester gas boiler for central and hot water, power points, consumer unit, gas meter, double glazed window, personal rear door .
Property info
131 Albany Drive Herne Bay Ct6-High.Jpg View original

For more information about this property, please contact
Wilbee & Son, CT6 on +44 1227 319717 * (local rate)
Disclaimer
Property descriptions and related information displayed on this page, with the exclusion of Running Costs data, are marketing materials provided by Wilbee & Son, and do not constitute property particulars. Please contact Wilbee & Son for full details and further information. The Running Costs data displayed on this page are provided by PrimeLocation to give an indication of potential running costs based on various data sources. PrimeLocation does not warrant or accept any responsibility for the accuracy or completeness of the property descriptions, related information or Running Costs data provided here.



























.png)