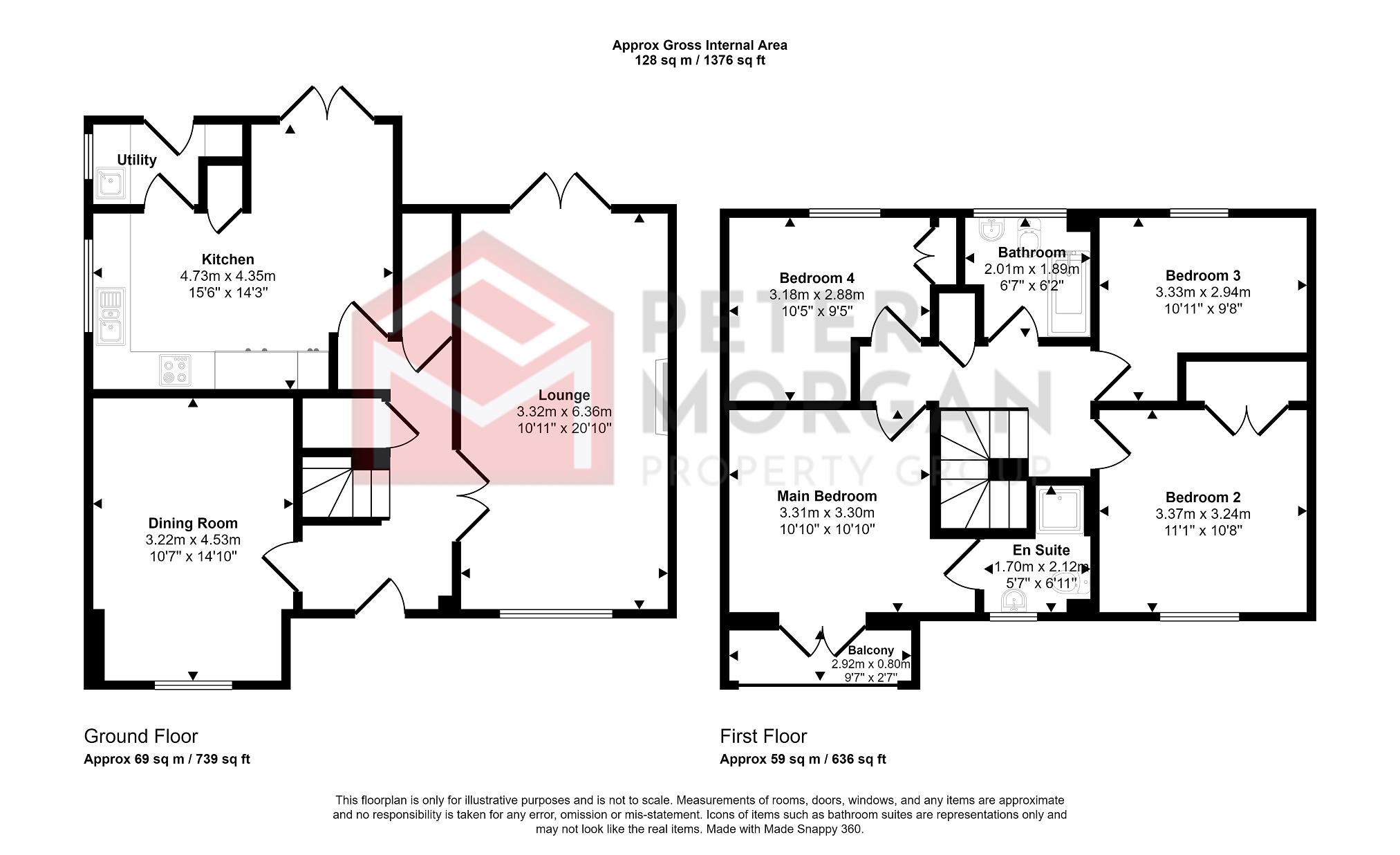Detached house for sale in Bwlchygwynt, Llanelli, Carmarthenshire. SA15
* Calls to this number will be recorded for quality, compliance and training purposes.
Property features
- Popular & Sought After Location In Machynys
- The Perfect Family Home
- Solar Panels and ev Charger
- Finished To A High Standard Throughout
- Master Bedroom With En-Suite & Balcony
- Off Road Parking & Detached Garage
- Close To Machynys Golf Resort
- Boasts Fantastic Views
- EPC - tbc
- Need A Mortgage? We Can Help!
Property description
An amazing opportunity to purchase this immaculately presented, modern detached property, having no onwards chain! Nestled in a highly sought after development, within walking distance to the beach boasting breath taking views. This detached family home is perfect for multi generational family living. The property comprises versatile accommodation, living room, dining room as well as a kitchen diner, separate utility and WC to the ground floor, a family bathroom, three double bedrooms and a master bedroom with a private en suite and balcony to the first floor, also benefitting from solar panels, an enclosed low maintenance rear garden with a detached garage and ev charger.
Bwlch y Gwynt is a modern estate within touching distance of the beach, within a short distance to the Machynys Peninsula Golf Club, Trostre retail park on the outskirts of Llanelli and a short distance to local restaurant in North Dock, also having easy access to the A484 directly into Swansea and M4 corridor.
This perfect family home will attract a lot of interest so an early viewing is recommended for any appreciation to be possible.
Ground Floor
Hallway
A welcoming hallway with wood effect flooring, under stairs storage and stairs to the first floor.
Doors to;
W.C.
Comprising of a low level WC.
Lounge
UPVC double glazed window to the front aspect, carpeted flooring and a feature fireplace with electric fire.
Patio doors to access the rear garden.
Dining Room
UPVC double glazed window to the front aspect, wood effect flooring and space for dining room table and chairs.
Kitchen
A modern kitchen appointed with a range of matching wall and base units with granite work tops and an inset sink with mixer tap and glass splash back. UPVC double glazed windows to rear and side aspect, two separate integrated cookers, gas hob with extractor fan over, integrated dishwasher, integrated fridge freezer, radiator, wood effect flooring and patio doors to access the rear garden.
Door to;
Utility Room
Comprising of base units with granite work tops over and an inset sink. UPVC double glazed door for further garden access, plumbing in place for a washing machine and space for a tumble dryer, .
First Floor
Landing
A gallery landing having a double glazed skylight windows to allow for lots of daylight, storage cupboard, carpeted flooring and radiator.
Doors to;
Bedroom Two
UPVC double glazed window to the front aspect, carpeted flooring, radiator and double door fitted wardrobe.
Bedroom Three
UPVC double glazed window to the rear aspect, carpeted flooring, radiator, fitted wardrobes with sliding doors and access to the boarded loft above via pull down ladders.
Bathroom
Comprising of a low level WC, wash hand basin and bath with rainforest shower above. UPVC double glazed window, wood effect flooring and radiator.
Bedroom Four
UPVC double glazed window to the rear aspect, wood effect laminate flooring, radiator, fitted floor to ceiling cupboard and access to the boarded loft above via pull down ladders.
Master Bedroom
Two double glazed doors to access the balcony with a front aspect boasting natural light, radiator and wood effect flooring.
Door to;
En Suite
Comprising of a low level WC, a wash hand basin and shower cubicle. UPVC double glazed Frosted window, tiled flooring, part tiled walls and radiator.
Externally
Garage
Up and over door.
Gardens
A front garden part laid to lawn and part decorative stone with a driveway offering off road parking and access to the garage.
A low maintenance tiered, rear garden with patio area to enjoy family days in the sun!
Mortgage Advice
Pm Financial is the mortgage partner in the Peter Morgan Property Group. With a fully qualified team of experienced in-house mortgage advisors on hand to provide you with a free, no obligation mortgage advice. Please feel free to contact us on option 3 or email us at (fees will apply on completion of the mortgage)
Property info
For more information about this property, please contact
Peter Morgan, SA11 on +44 1639 339947 * (local rate)
Disclaimer
Property descriptions and related information displayed on this page, with the exclusion of Running Costs data, are marketing materials provided by Peter Morgan, and do not constitute property particulars. Please contact Peter Morgan for full details and further information. The Running Costs data displayed on this page are provided by PrimeLocation to give an indication of potential running costs based on various data sources. PrimeLocation does not warrant or accept any responsibility for the accuracy or completeness of the property descriptions, related information or Running Costs data provided here.


















































.png)
