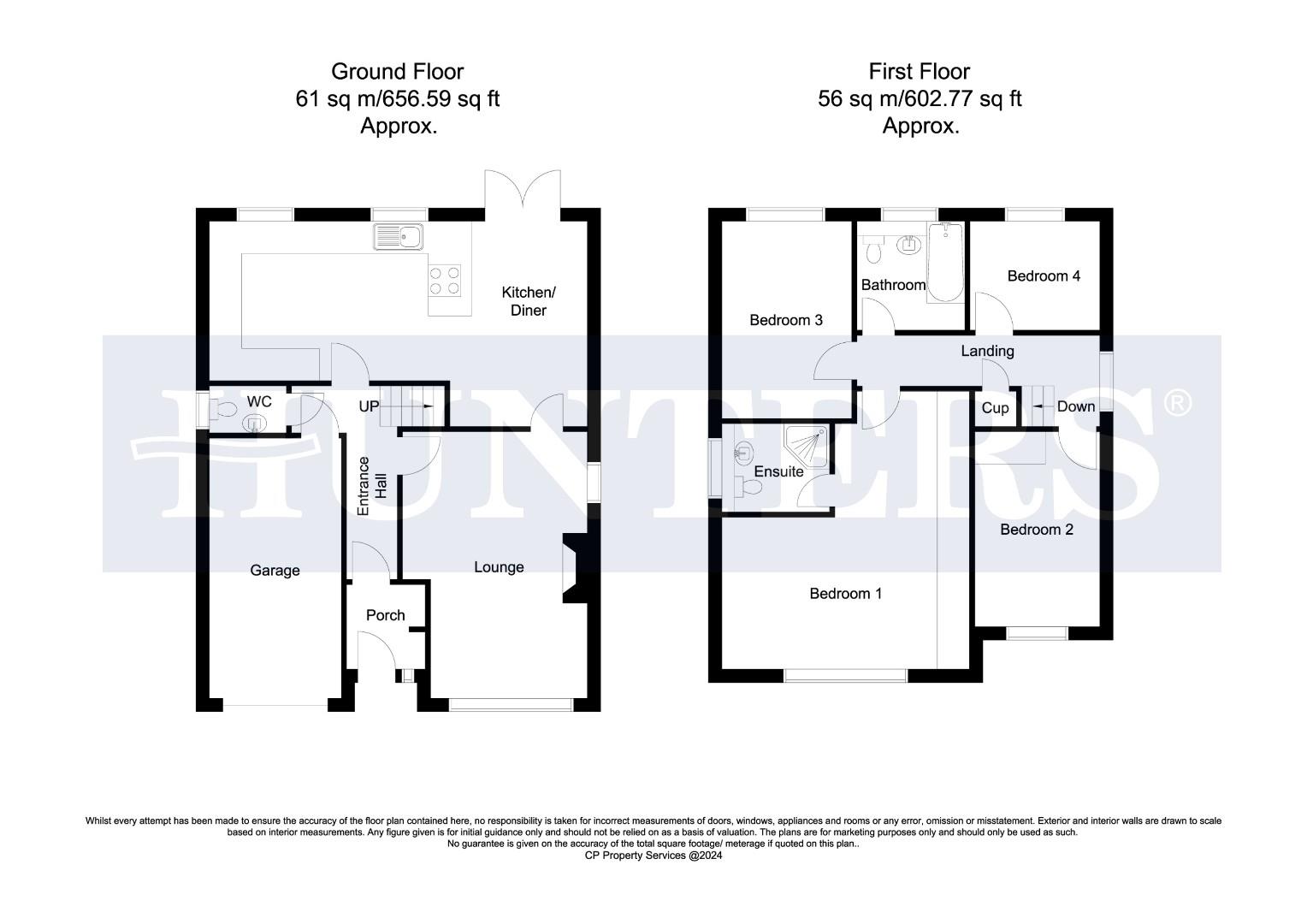Detached house for sale in Woodhill Avenue, Gainsborough DN21
* Calls to this number will be recorded for quality, compliance and training purposes.
Property features
- Detached house
- Four bedrooms
- Open plan kitchen diner
- Family bathroom & en suite
- Downstairs W.C.
- Lounge
- Integral garage & driveway
- Gardens to the side and rear
- EPC rating : C
Property description
We are pleased to offer a well presented four bedroom detached house located in a well established and popular residential area of the market town of Gainsborough with access to the towns wealth of amenities including Marshalls Yard retail complex, lesiure facilities and a number of highly regarded schools, including the Queen Elizabeth High School.
Accommodation
Double glazed composite entrance door with side window leading into:
Entrance Porch
With wooden flooring, radiator, coving to ceiling and part glazed door with access into:
Entrance Hallway
Useful storage cupboard, stairs rising to first floor accommodation, continuation of wooden flooring, radiator, coving to ceiling and door giving access to Garage further doors giving access to:
Lounge (4.85 x 3.00 to maximum dimensions (15'10" x 9'10")
UPVC double glazed windows to both the front and side elevations, two radiators, marble fireplace and hearth with ornate surround and inset open fronted gas fire, coving to ceiling and door giving access to Kitchen Diner.
Open Plan Kitchen Diner (7.26 x 3.92 to maximum dimensions (23'9" x 12'10")
UPVC double glazed windows to the rear elevation looking out to the garden, uPVC double glazed French doors giving access out to the patio area and lawned garden beyond, Dove grey gloss finished fitted kitchen comprising base, and drawer units with integrated sink and drainer and mixer tap over, integrated dishwasher, fridge and freezer, integrated electric oven, breakfast bar with ceramic four ring induction hob with centre counter extractor, spotlights to ceiling and kickboard lighting.
Downstairs W.C. (1.44 x 0.88 (4'8" x 2'10"))
UPVC double glazed window to the side elevation, two piece suite comprising w.c., pedestal wash hand basin with splashback, radiator, wooden flooring and coving to ceiling.
Integral Garage
With light and power.
First Floor Landing
UPVC double glazed window to the side elevation, radiator, loft access, access to airing cupboard, coving to ceiling and doors giving access to:
L Shaped Master Bedroom (5.16 x 3.41 to maximum dimensions (16'11" x 11'2")
Two uPVC double glazed windows to the front elevation, radiator, coving to ceiling, range of gloss fitted wardrobes including shelving unit and useful storage . Door giving access into:
En Suite Shower Room (2.00 x 1.60 (6'6" x 5'2"))
UPVC double glazed window to the side elevation, three piece suite comprising w.c., hand basin mounted in vanity base unit, corner shower cubicle with tiled splashback, tiled flooring, chrome heated towel rail
Bedroom Two (3.62 x 3.19 to maximum dimensions (11'10" x 10'5")
UPVC double glazed window to the front elevation, coving to ceiling and triple fitted wardrobe with sliding doors.
Bedroom Four (2.76 x 1.99 (9'0" x 6'6"))
UPVC double glazed window to the rear elevation and radiator.
Bedroom Three (3.66 x 2.37 (12'0" x 7'9"))
UPVC double glazed window to the rear elevation, radiator and coving to ceiling.
Family Bathroom (1.99 x 1.98 (6'6" x 6'5"))
UPVC double glazed window to the rear elevation, three piece suite comprising w.c., hand basin mounted in base vanity unit, panel sided bath with mixer shower attachment, tiled splashback, tiled flooring and chrome heated towel rail.
Externally
To the front is a driveway allowing off road parking for multiple vehicles leading to the integral single garage and front entrance door. Mature hedge lined lawned garden lies to the side of the property. The enclosed rear garden is set to lawn and patio area with low maintenance composite fencing.
Council Tax
Through enquiry of the West Lindsey District Council we have been advised that the property is in Rating Band 'C'
Tenure - Freehold
Property info
For more information about this property, please contact
Hunters - Gainsborough, DN21 on +44 1427 671071 * (local rate)
Disclaimer
Property descriptions and related information displayed on this page, with the exclusion of Running Costs data, are marketing materials provided by Hunters - Gainsborough, and do not constitute property particulars. Please contact Hunters - Gainsborough for full details and further information. The Running Costs data displayed on this page are provided by PrimeLocation to give an indication of potential running costs based on various data sources. PrimeLocation does not warrant or accept any responsibility for the accuracy or completeness of the property descriptions, related information or Running Costs data provided here.



























.png)