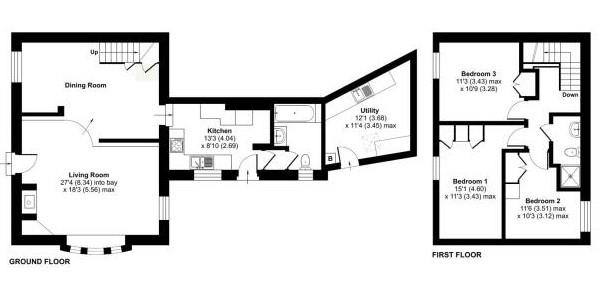Detached house for sale in Brayford, Barnstaple EX32
* Calls to this number will be recorded for quality, compliance and training purposes.
Property features
- Set on the edge of Exmoor National Park
- Low maintenance garden
- No Ongoing Chain
- Open Plan Living
- Full Of Character & Charm
- Off Road Parking
Property description
Situated within a delightful and peaceful setting on the edge of Exmoor National Park, Potters Cottage is a lovely barn conversion offering a wealth of charm and character. No Ongoing Chain.
Potters Cottage is a charming three-bedroom stone barn conversion situated in a picturesque hilltop hamlet near Exmoor National Park. This attractive link-detached property enjoys a delightful courtyard setting with fully enclosed, easy-to-maintain gardens, a workshop/utility area, and car parking.
Potters Cottage is nestled in a secure and quiet courtyard arrangement of individual properties on the edge of High Bray, a pretty hamlet close to Exmoor National Park. Originally a traditional stone and slate-roofed barn, the property was converted in the late 1980s into a beautifully proportioned family home. The conversion retains much of the barn's original charm and character, featuring timber beams, exposed stonework, and some timber boarded floors.
The accommodation centers around an impressive open-plan, triple-aspect living/dining room, boasting a wood-burning stove and direct access to the garden. The ground floor also includes a well-fitted kitchen with a range of wall and base units, an integrated oven, hob, grill, and a sink with a mixer tap. Additionally, there is a bathroom equipped with a WC, bath, and wash hand basin.
Stairs lead to the first-floor landing, which features inset window shelves. The first floor houses three spacious bedrooms. The primary bedroom is a large double room with exposed beams, a fitted wardrobe, and a dressing table. The second bedroom is another double room with built-in wardrobes and the third bedroom is also double room with fitted wardrobes and a dressing table. The bedrooms are all served by a shower room, complete with a shower cubicle, WC, and wash hand basin.
Kitchen (4.06m x 2.67m (13'4 x 8'9))
Living/Dining Area (8.33m into bay x 5.56m max (27'4 into bay x 18'3 m)
Ground Floor Bathroom
First Floor Landing
Bedroom 1 (4.60m max x 3.43m max (15'1 max x 11'3 max))
Bedroom 2 (3.12m x 3.48m max (10'3 x 11'5 max))
Bedroom 3 (3.43m max x 3.28m (11'3 max x 10'9))
Shower Room
Utility (3.68m x 3.45m max (12'1 x 11'4 max))
At the front of the property, there is a paved area designated for off-road parking. This section also features a lawn with shrubs and a gravelled area. A pedestrian door with gated access leads to the rear garden. The rear garden is designed with low maintenance in mind and is arranged over split levels. Additionally, the property includes a separate utility room/workshop for added convenience.
Property info
For more information about this property, please contact
Phillips Smith Dunn, EX31 on +44 1271 618966 * (local rate)
Disclaimer
Property descriptions and related information displayed on this page, with the exclusion of Running Costs data, are marketing materials provided by Phillips Smith Dunn, and do not constitute property particulars. Please contact Phillips Smith Dunn for full details and further information. The Running Costs data displayed on this page are provided by PrimeLocation to give an indication of potential running costs based on various data sources. PrimeLocation does not warrant or accept any responsibility for the accuracy or completeness of the property descriptions, related information or Running Costs data provided here.





























.png)
