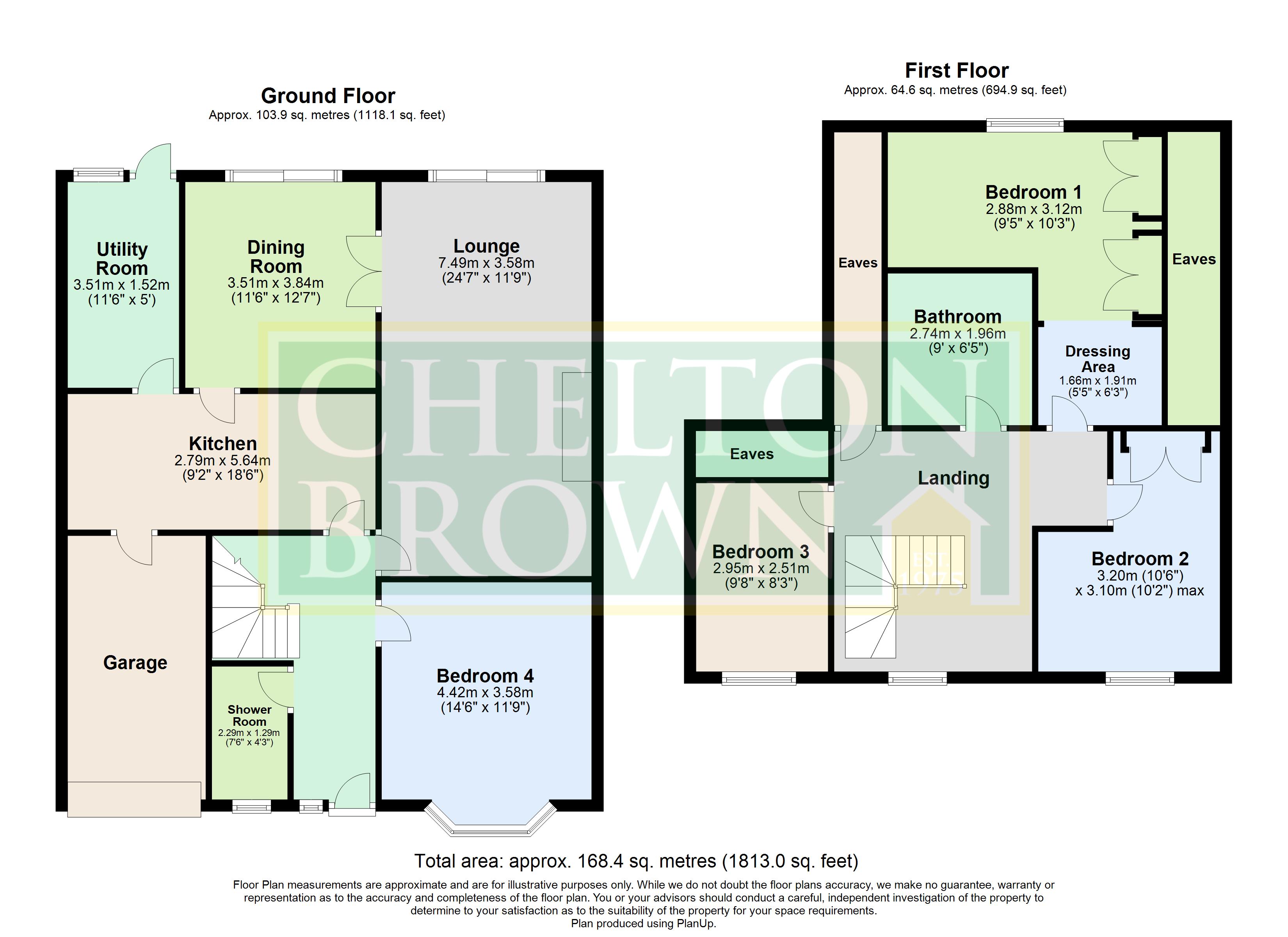Bungalow for sale in Moulton Way South, Moulton, Northampton NN3
* Calls to this number will be recorded for quality, compliance and training purposes.
Property features
- Extended Dormer Bungalow
- Generous Accommodation
- Four Bedrooms
- Utility Room
- Good Size Garden
- Driveway & Garage
- No Onward Chain
- Freehold
- EPC - E
- Council Tax - D
Property description
Chelton Brown are delighted to present to the market this four bedroom dormer bungalow which has been extended and improved to create a generous family home.
The accommodation is set over two floors and comprises entrance hall, large lounge in excess of 24ft overlooking the garden, double doors lead to a separate dining room. The kitchen/breakfast room has a partially vaulted ceiling and access to the utility and integral garage.
There is a further versatile room which is currently used as a play room/bedroom, and a shower room completes the ground floor accommodation.
The spacious galleried landing gives you access to bedroom one with its own dressing room, two further double bedrooms, and a family bathroom.
Externally, the front provides parking for three vehicles and leads to the garage.
The rear is a nice size with lawns, paved seating areas, summer house, shed and a good degree of privacy.
An early viewing is certainly advised!
Situated
Moulton is a popular location for families with its mix of character properties and cottages, with friendly local pubs, restaurants, and a historical church in the centre. Transport links via the A43.
Entrance Hall
Entry via UPVC double glazed door with obscure decorative glazed insert. Stairs rising to first floor landing with cupboard below. Radiator. Coving to ceiling.
Shower Room (2.29m x 1.42m)
Obscure UPVC double glazed window to front elevation. Radiator. Fitted with a white suite comprising pedestal wash hand basin, tiled shower cubicle and low level WC. Tiling to splash back areas. Tiled floor. Coving to ceiling.
Lounge (7.49m x 3.58m)
A spacious room with an imposing exposed brick feature fireplace with stone hearth (the chimney is currently boarded off). Double glazed sliding patio doors overlooking the rear garden. Two radiators. Double doors to dining room.
Dining Room (3.51m x 3.84m)
Double glazed sliding patio doors to rear garden. Radiator. Coving to ceiling. Glazed panelled door to kitchen.
Kitchen (2.79m x 5.64m)
Velux window to rear elevation. Radiator. Fitted with a contemporary range of wall mounted and base level units and drawers with roll top work surfaces over. Glazed display units. Circular stainless steel sink with mixer tap over. Integrated electric hob with extractor hood over. Built in double oven. Space for table and chairs. Space for fridge. Laminate flooring. Coving to ceiling. Recessed spotlights to ceiling. Door to utility and to garage.
Utility (3.51m x 1.52m)
Double glazed window and door to rear elevation. Radiator. Continuation of wall mounted and base level units from the kitchen. Stainless steel sink and drainer unit with mixer tap over. Space for fridge freezer. Space and plumbing for washing machine and dishwasher. Laminate flooring. Door to rear garden. Recessed spotlights to ceiling.
Bedroom Four/Family Room (4.42m x 3.58m)
UPVC double glazed bay window to front elevation. Radiator. Contemporary wall mounted 'floating' electric fire. Laminate flooring. Television point. Coving to ceiling.
Galleried First Floor Landing
Velux window. Radiator. Access to eaves storage. Doors to connecting rooms.
Bedroom One (2.87m x 3.12m)
A dressing area with velux window leads to the bedroom. UPVC double glazed window to rear elevation. Two radiators. Built in wardrobes.
Bedroom Two (3.1m x 3.2m)
UPVC double glazed window to front elevation. Radiator. Built in cupboards.
Bedroom Three (2.95m x 2.51m)
UPVC double glazed window to front elevation. Radiator.
Bathroom (2.74m x 1.96m)
Velux window. Radiator. Fitted with a three piece suite comprising of low level WC, hand wash basin and corner bath. Tiled flooring. Tiling to half height.
Outside
Front Garden
The frontage offers off road parking for up to four vehicles and in tern leads to the garage and entrance door. Gated access to side.
Garage
Up and over door. Power and light connected. Courtesy door to kitchen.
Rear Garden
A relatively private garden enjoying a generous paved patio with central pathway leading through the lawn, to a summer house an further paved patio. There are a variety of established trees, shrubs and planting to the borders. A fenced off area provides a priave storage area for the bins and a shed. External tap.
Property info
For more information about this property, please contact
Chelton Brown, NN1 on +44 1604 726333 * (local rate)
Disclaimer
Property descriptions and related information displayed on this page, with the exclusion of Running Costs data, are marketing materials provided by Chelton Brown, and do not constitute property particulars. Please contact Chelton Brown for full details and further information. The Running Costs data displayed on this page are provided by PrimeLocation to give an indication of potential running costs based on various data sources. PrimeLocation does not warrant or accept any responsibility for the accuracy or completeness of the property descriptions, related information or Running Costs data provided here.

















































.png)

