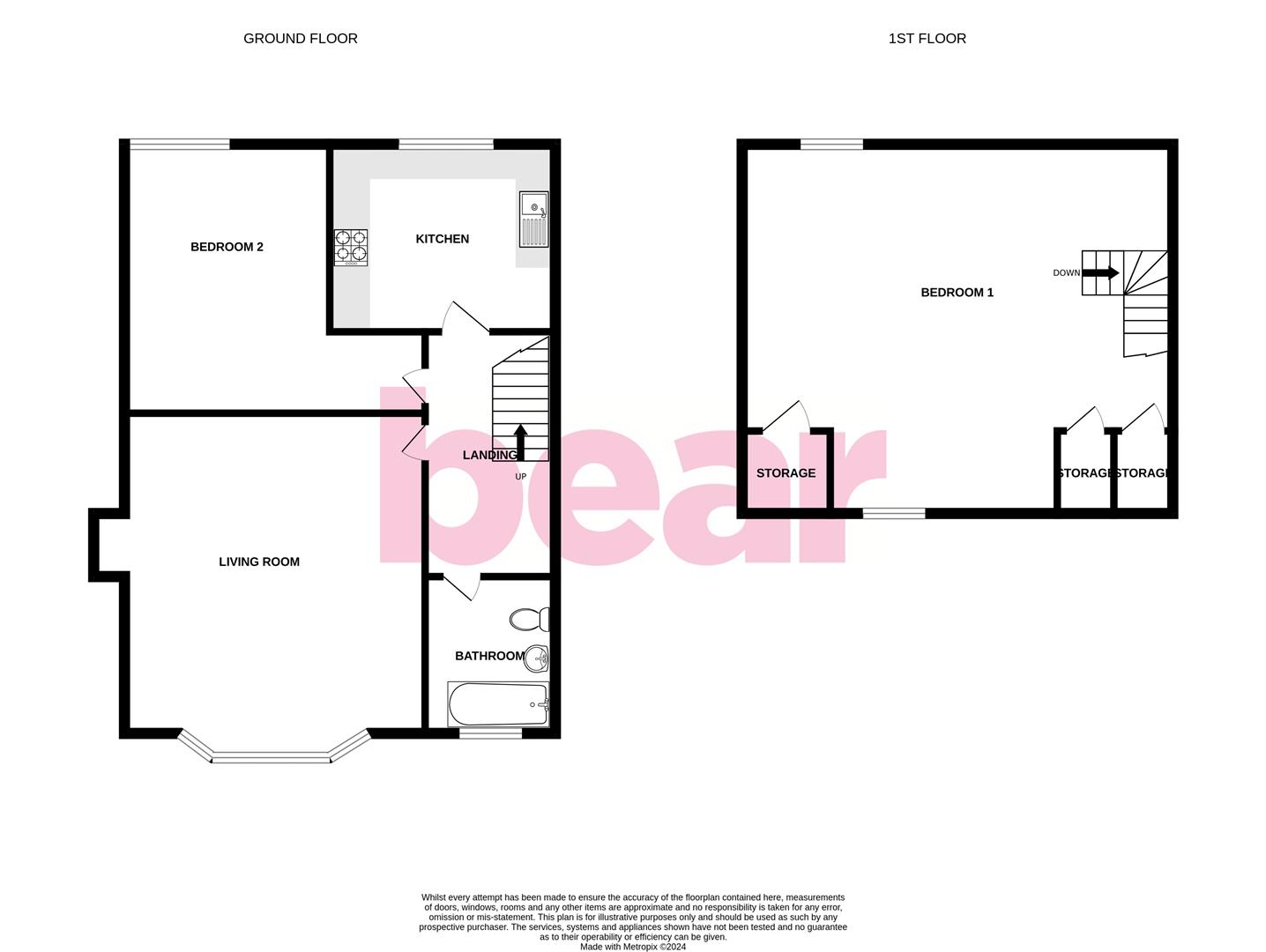Maisonette for sale in Hainault Avenue, Westcliff-On-Sea SS0
* Calls to this number will be recorded for quality, compliance and training purposes.
Utilities and more details
Property features
- Spacious first and second floor maisonette
- Fully double glazed
- Gas central heating
- Modern three-piece bathroom suite
- Lounge with log burner
- Private garden with log cabin
- Close to local amenities
- No onward chain
Property description
* £220,000- £240,000 * We are delighted to offer this spacious and well-presented two double bedroom first and second floor maisonette located in a popular residential area. The property features a large living room with a double glazed bay window and a charming log burner, adding a touch of warmth and character. With a modern three-piece bathroom suite, fully double glazed windows, and gas central heating, this maisonette offers both comfort and style. The private rear garden, complete with a soundproofed log cabin, provides a tranquil outdoor space perfect for relaxation or entertaining. Situated close to local shops, transport links, and within a few minutes' walk from Hamlet Court Road and Westcliff mainline station, this property boasts a convenient location. Enjoy the vibrant local amenities and the ease of commuting with excellent transport connections. With no onward chain, this property is ready for you to move in and make it your own
Property Overview
This spacious first and second floor maisonette offers modern living with character features. Boasting a lounge with a log burner, a private garden with a log cabin, and proximity to local amenities and transport links, it is an ideal home for first-time buyers, professionals, or families. With no onward chain, this property is ready for you to move in and enjoy a convenient and comfortable lifestyle. Don't miss out on the opportunity to make this charming maisonette your new home!
Ground Floor
Approached via a part glazed composite door into a communal lobby, the personal door leads to a staircase ascending to the first floor landing. The landing features fitted carpet and a staircase to the second floor.
First Floor
The first floor accommodates a spacious lounge measuring 15' 1'' x 13' 5'' (4.59m x 4.09m). The lounge features a double glazed bay window to the front aspect, polished wood flooring, and a radiator. The open fireplace with a fitted log burner and hardwood surround adds a cozy ambiance, complemented by fitted shelving into the recess and a smooth finish ceiling.
The kitchen, measuring 9' 2'' x 8' 6'' (2.79m x 2.59m), is fitted with a range of farmhouse-style base cupboards and drawer units. Square edged work surfaces, an inset single bowl sink unit with mixer tap, and a gas cooker point make it both functional and stylish. The kitchen also includes plumbing for a washing machine, part tiled walls, eye-level shelving, and a double glazed window to the rear.
The modern bathroom comprises a paneled bath with a mixer tap and fixed rainfall shower head, a pedestal wash hand basin, and a low-level w.c. It features polished wood flooring, part tiled walls, and an opaque double glazed window to the front.
The first-floor bedroom measures 13' 5'' x 12' 10'' (4.09m x 3.91m) and features a double glazed window to the rear aspect, fitted carpet, radiator, and a smooth finish ceiling.
Second Floor
The second floor houses the master bedroom, which is impressively spacious at 20' 4'' x 19' 10'' (6.19m x 6.04m). It features fitted carpet, eaves storage cupboards, a large alcove with a double glazed window to the front, and a further double glazed window to the rear, ensuring plenty of natural light.
Exterior
The property includes a west-facing rear garden, block paved and enclosed with timber fencing to the boundaries. A large log cabin with a veranda, measuring 12' 6" x 7' 5", is fully soundproofed with power and lighting, making it an ideal space for a home office, studio, or recreational area.
School Catchment
The property is ideally located for families, with several reputable schools nearby, ensuring excellent educational opportunities for children.
Room Measurements
Lounge 4.60m x 4.09m
Kitchen 2.79m x 2.59m
Bedroom Two 4.09m x 3.91m
Bedroom One 6.20m x 6.05m
Property info
For more information about this property, please contact
Bear Estate Agents, SS9 on +44 1702 787574 * (local rate)
Disclaimer
Property descriptions and related information displayed on this page, with the exclusion of Running Costs data, are marketing materials provided by Bear Estate Agents, and do not constitute property particulars. Please contact Bear Estate Agents for full details and further information. The Running Costs data displayed on this page are provided by PrimeLocation to give an indication of potential running costs based on various data sources. PrimeLocation does not warrant or accept any responsibility for the accuracy or completeness of the property descriptions, related information or Running Costs data provided here.






















.png)