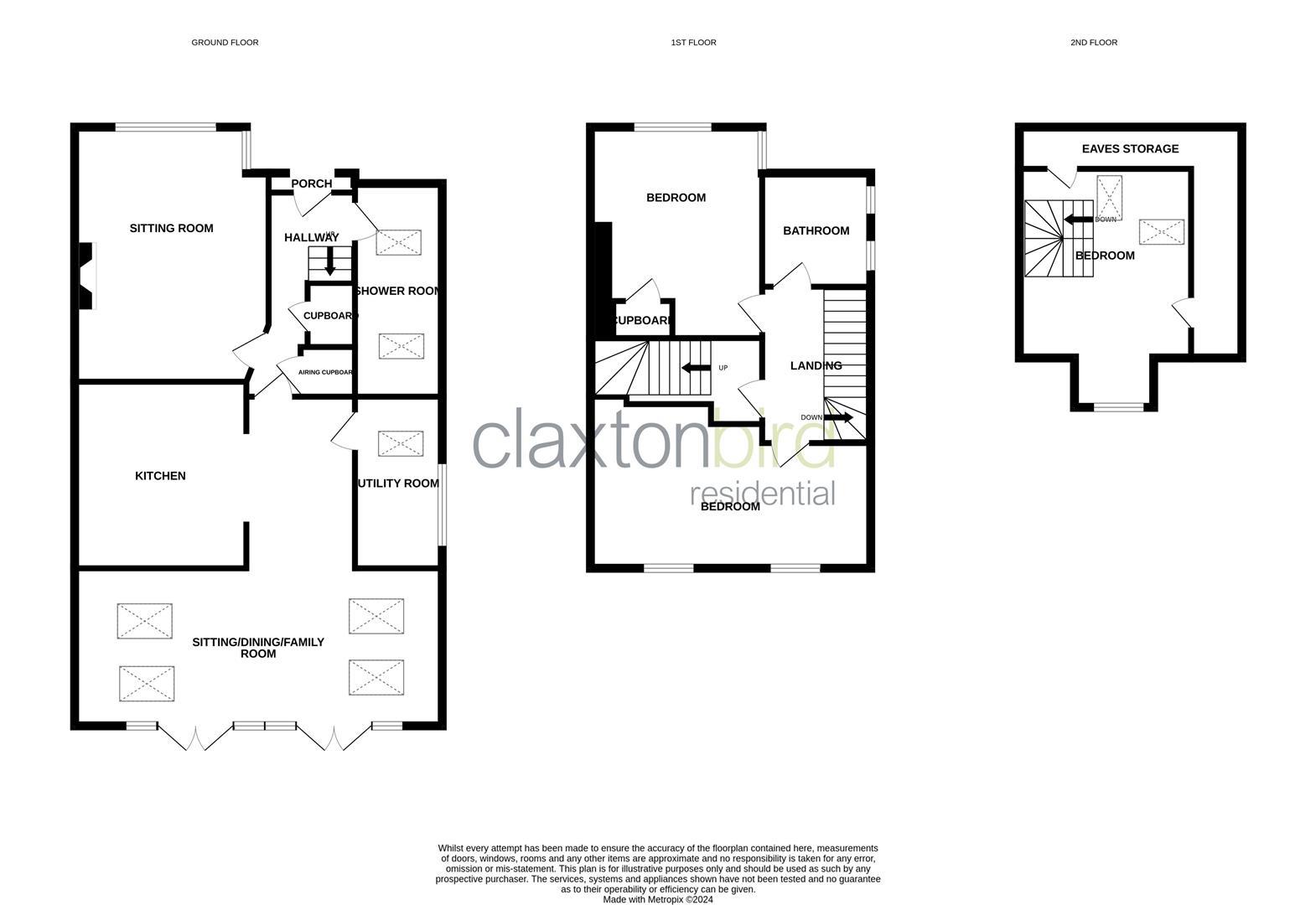Semi-detached house for sale in The Avenues, Norwich NR2
* Calls to this number will be recorded for quality, compliance and training purposes.
Property features
- Three Storey Semi Detached House
- Extended And Renovated Throughout
- Stunning Rear Garden
- Open Plan Living Space
- Driveway Parking
- Sought After Golden Triangle Location
Property description
Welcome to this charming semi-detached house located in the desirable area of The Avenues in Norwich. This property boasts two reception rooms, three bedrooms, and two bathrooms, providing ample space for comfortable living. This house exudes character and history while offering modern amenities for contemporary living. The open plan family room is perfect for those who enjoy a seamless flow between living spaces, ideal for entertaining guests or spending quality time with family. One of the standout features of this property is the very generous garden, providing a tranquil outdoor space for relaxation, gardening, or outdoor activities. With parking available for up to three vehicles, convenience is at your doorstep. Situated in a highly sought-after location within the catchment area for local schools, this property offers not just a beautiful home, but also a promising investment in your family's future. Don't miss the opportunity to make this house your home and enjoy the best of Norwich living in this lovely abode.
Entrance Porch
Door to:
Entrance Hall
Spacious entrance hall with stairs to the first floor with built in under stairs cupboard, built in airing cupboard, radiator.
Shower Room
Fully tiled and with suite comprising of large walk in shower, pedestal hand wash basin and W.C, underfloor heating and two velux windows.
Sitting Room (4.32m x 3.91m (14'2" x 12'10))
A beautiful reception room with feature living flame coal effect gas fire with decorative tiled surround, oak flooring, picture rail, replacement double glazed windows to the front.
Kitchen (3.76m x 3.30m (12'4" x 10'10"))
The modern contemporary kitchen is fitted with a range of colour coordinated base and eye level units with work surfaces over, freestanding electric range, built in fridge/freezer and dishwasher, inset stainless steel sink unit.
Utility Room (3.43m£ x 1.75m (11'3£ x 5'9"))
Fitted with base units with work surfaces over, inset twin bowl sink unit, space and plumbing for washing machine, wall mounted gas central heating boiler, double glazed window to the side.
Open Plan Dining/Family Area (7.39m x 3.18m (24'3" x 10'5"))
Underfloor heating, full glass rear to the garden with double French doors and three velux windows, allowing an abundance of natural light.
First Floor Landing
Window to the side, doors to bedrooms one and two and bathroom and door opening to stairs leading to second floor bedroom.
Bedroom One (5.51m x 2.95m (18'1" x 9'8"))
Radiator and two double glazed windows to the rear.
Bedroom Two (4.32m x 3.51m (14'2" x 11'6"))
Built in storage cupboard, radiator and double glazed window to the front.
Bathroom
With modern white suite comprising of bath with mixer tap, pedestal hand wash basin and W.C. Radiator and double glazed window to the side.
Second Floor Bedroom (3.84m + study recess x 3.51m (12'7" + study recess)
Ample eaves storage, radiator and velux windows to front and side and window to the rear overlooking the rear garden.
Outside
To the front of the property is a spacious driveway providing off road parking for several vehicles.
The garden to rear measures in excess of 120’ (stms) and has generous lawned areas, patio for entertaining and numerous raised vegetable beds, enclosed with fencing and stocked with numerous trees, plants and shrubs.
Agents Note
Council Tax Band C
Property info
For more information about this property, please contact
ClaxtonBird Residential, NR2 on +44 1603 963785 * (local rate)
Disclaimer
Property descriptions and related information displayed on this page, with the exclusion of Running Costs data, are marketing materials provided by ClaxtonBird Residential, and do not constitute property particulars. Please contact ClaxtonBird Residential for full details and further information. The Running Costs data displayed on this page are provided by PrimeLocation to give an indication of potential running costs based on various data sources. PrimeLocation does not warrant or accept any responsibility for the accuracy or completeness of the property descriptions, related information or Running Costs data provided here.



















































.png)