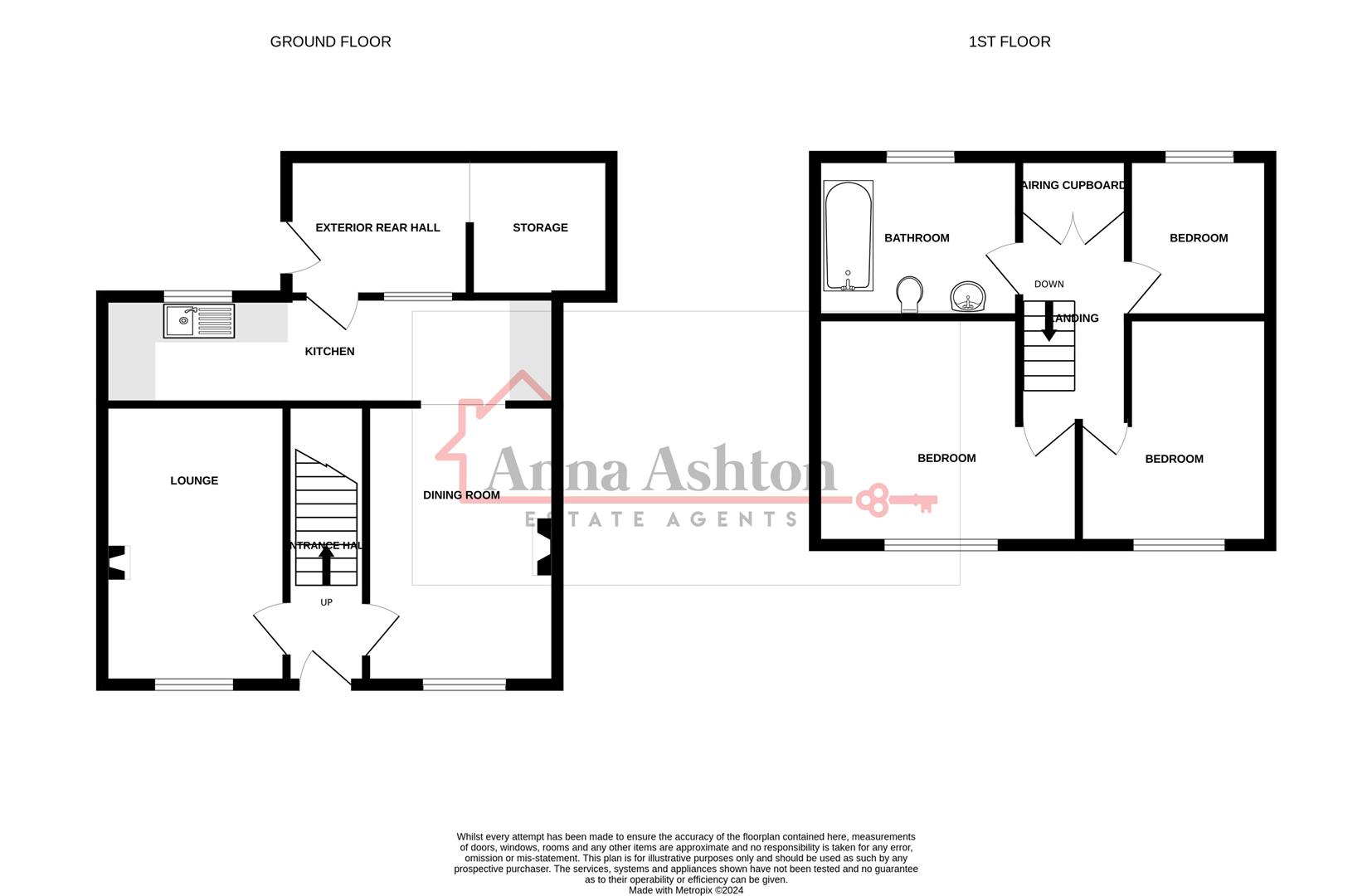End terrace house for sale in Station Road, Upper Brynamman, Ammanford SA18
* Calls to this number will be recorded for quality, compliance and training purposes.
Property features
- An end terrace house
- 3 bedrooms
- 2 reception rooms
- Gs central heating
- UPVC double glazing
- Enclosed rear garden
- EPC -
Property description
A stone double fronted end terrace cottage in need of som completions works situated in the centre of the village of Brynamman close to local amenities including cinema, shops, Post Office and Primary school and within approximately 7 miles of Ammanford town centre. Accommodation comprises entrance hall, lounge, dining room, kitchen, 3 bedrooms and bathroom. The property benefits from gas central heating, uPVC double glazing and enclosed rear garden with outdoor utility room.
Ground Floor
UPVC double glazed entrance door with stained glass to
Entrance Hall
With stairs to first floor, radiator and tiled floor.
Lounge (4.12 x 2.69 (13'6" x 8'9"))
With multi fuel burner, radiator, coved ceiling and uPVC double glazed window to front.
Dining Room (4.10 x 2.80 (13'5" x 9'2"))
With feature fireplace, natural stone feature wall, radiator, coved ceiling and uPVC double glazed window to front. Arch to
Kitchen (1.59 x 6.71 (5'2" x 22'0"))
With range of fitted base and wall units, single drainer sink unit with mixer taps, free standing electric cooker with extractor over, plumbing for automatic washing machine, plumbing for automatic dishwasher, part tiled walls, tiled floor, radiator, textured and coved ceiling and 2 uPVC double glazed window to rear.
First Floor
Landing
With hatch to roof space and built in storage cupboard
Bedroom 1 (3.34 x 2.75 red to 2.66 (10'11" x 9'0" red to 8'8")
With beamed ceiling, radiator and uPVC double glazed window to front.
Bedroom 2 (3.28 x 3.05 red to 2.10 (10'9" x 10'0" red to 6'10)
With radiator and uPVC double glazed window to front.
Bedroom 3 (2.36 x 2.06 (7'8" x 6'9"))
With radiator, beamed ceiling and uPVC double glazed window to rear.
Bathroom (2.33 x 3.03 (7'7" x 9'11"))
With low level flush WC, pedestal wash hand basin, panelled bath with mixer shower, part tiled walls, tiled floor, extractor fan, radiator, beamed ceiling and uPVC double glazed window to rear.
Rear Hall/Lean To
With decked floor and opening to
Storage Room (2.23 x 2.08 (7'3" x 6'9"))
With power and light connected, hatch to roof space and painted stone walls.
Outside
With pedestrian right of way to the front of the property, garden to front, side gate to the rear garden with cobble pathway, steps up to rear garden with lawned area and mature shrubs and trees.
Services
Mains gas, electricity, water and drainage.
Council Tax
Band A
Note
All photographs are taken with a wide angle lens.
Directions
Leave Ammanford on High Street and at the T junction turn left onto Pontamman Road. Travel approximately 4.5 miles into the village of Gwaun Cae Gurwen and at the railway crossing turn left signposted Brynamman. Follow the road for approximately 1 and half miles past the Cinema and the property can be found on the left hand side, identified by our For Sale board.
Property info
For more information about this property, please contact
Anna Ashton Estate Agents, SA18 on +44 1269 526965 * (local rate)
Disclaimer
Property descriptions and related information displayed on this page, with the exclusion of Running Costs data, are marketing materials provided by Anna Ashton Estate Agents, and do not constitute property particulars. Please contact Anna Ashton Estate Agents for full details and further information. The Running Costs data displayed on this page are provided by PrimeLocation to give an indication of potential running costs based on various data sources. PrimeLocation does not warrant or accept any responsibility for the accuracy or completeness of the property descriptions, related information or Running Costs data provided here.



























.png)

