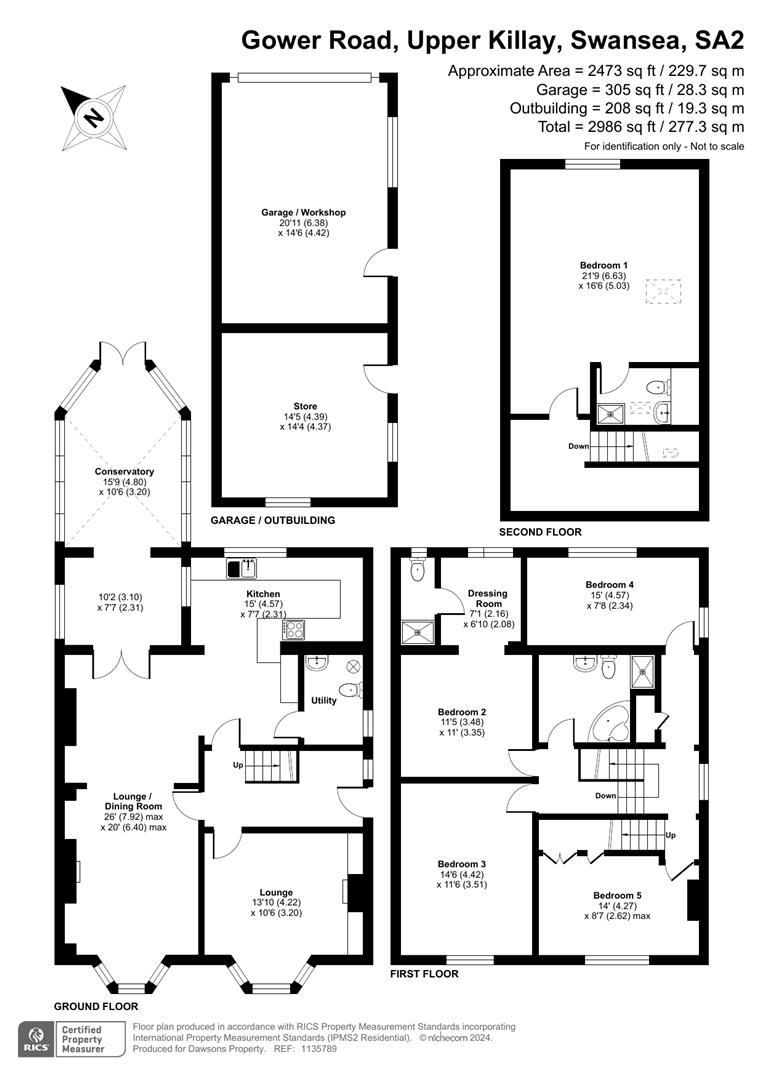Detached house for sale in Gower Road, Upper Killay, Swansea SA2
* Calls to this number will be recorded for quality, compliance and training purposes.
Property features
- Five Bedrooms
- Three reception rooms
- Utility room & conservatory
- Detached Garage/Workshop
- Countryside views
- EPC - C
Property description
We bring to market a substantial detached house, lived in by the current owners over the past 40 years. The property has been enjoyed and utilized as a wonderful family home over all that time. Boasting a larger than average garden and views across countryside and towards Mumbles Bay this property is bursting with features and charm. The accommodation comprises hallway, sitting room, open plan lounge/breakfast room/kitchen, utility room with WC and housing the gas boiler, sunroom opening to the conservatory. Five bedrooms, two en-suites, a stand alone shower, the family bathroom and a large heated airing cupboard. Detached garage/workshop with further room behind ideal for hobbies, gym or home office. Driveway for several vehicles and a large rear garden mainly laid to lawns. This property really does make the ideal family home and falls within popular Primary School and Olchfa Comprehensive School catchments. Viewing is highly recommended.
EPC - C
Council Tax Band - G
Tenure - Freehold
Ground Floor
Entrance Hall
Lounge (4.22 x 3.20 (13'10" x 10'5"))
Lounge/Dining Room (7.92 x 6.40 (25'11" x 20'11"))
Sitting Room (3.10 x 2.31 (10'2" x 7'6"))
Conservatory (4.80 x 3.20 (15'8" x 10'5"))
Kitchen (4.57 x 2.31 (14'11" x 7'6"))
Utility Room
First Floor
Landing
Bedroom Two (3.48 x 2.08 (11'5" x 6'9"))
Dressing Room (2.16 x 2.08 (7'1" x 6'9"))
En-Suite Shower Room
Bedroom Three (4.42 x 3.51 (14'6" x 11'6"))
Bedroom Four (4.57 x 2.34 (14'11" x 7'8"))
Bedroom Five (4.27 x 2.62 (14'0" x 8'7"))
Family Bathroom
Second Floor
Landing
Bedroom One (6.63 x 5.03 (21'9" x 16'6"))
En-Suite Shower Room
Externally
Front
Rear
Garage/Workshop (6.38 x 4.42 (20'11" x 14'6"))
Store (4.39 x 4.37 (14'4" x 14'4"))
Services
Mains electricity. Current supplier - Octopus
Heating and hot water. Mains gas. Current supplier - Octopus
Mains water. Not metered.
Mains drainage and sewerage
Broadband. Current supplier - Sky
Mobile. There are no known issues or restrictions for mobile coverage. Current supplier - Sky
You are advised to refer to the Ofcom checker for mobile signal and broadband coverage.
Additional Information
Asbestos products may have been used in the coating to the ceilings and walls up until 1984 when asbestos products used in artex ceased. However, there is no guarantee asbestos was not used up until circa 1999 when asbestos containing materials were banned in the UK. We advise you to seek advice and carry out further checks from an Asbestos Credited Specialist.
Property info
For more information about this property, please contact
Dawsons - Killay, SA2 on +44 1792 925035 * (local rate)
Disclaimer
Property descriptions and related information displayed on this page, with the exclusion of Running Costs data, are marketing materials provided by Dawsons - Killay, and do not constitute property particulars. Please contact Dawsons - Killay for full details and further information. The Running Costs data displayed on this page are provided by PrimeLocation to give an indication of potential running costs based on various data sources. PrimeLocation does not warrant or accept any responsibility for the accuracy or completeness of the property descriptions, related information or Running Costs data provided here.






































.png)


