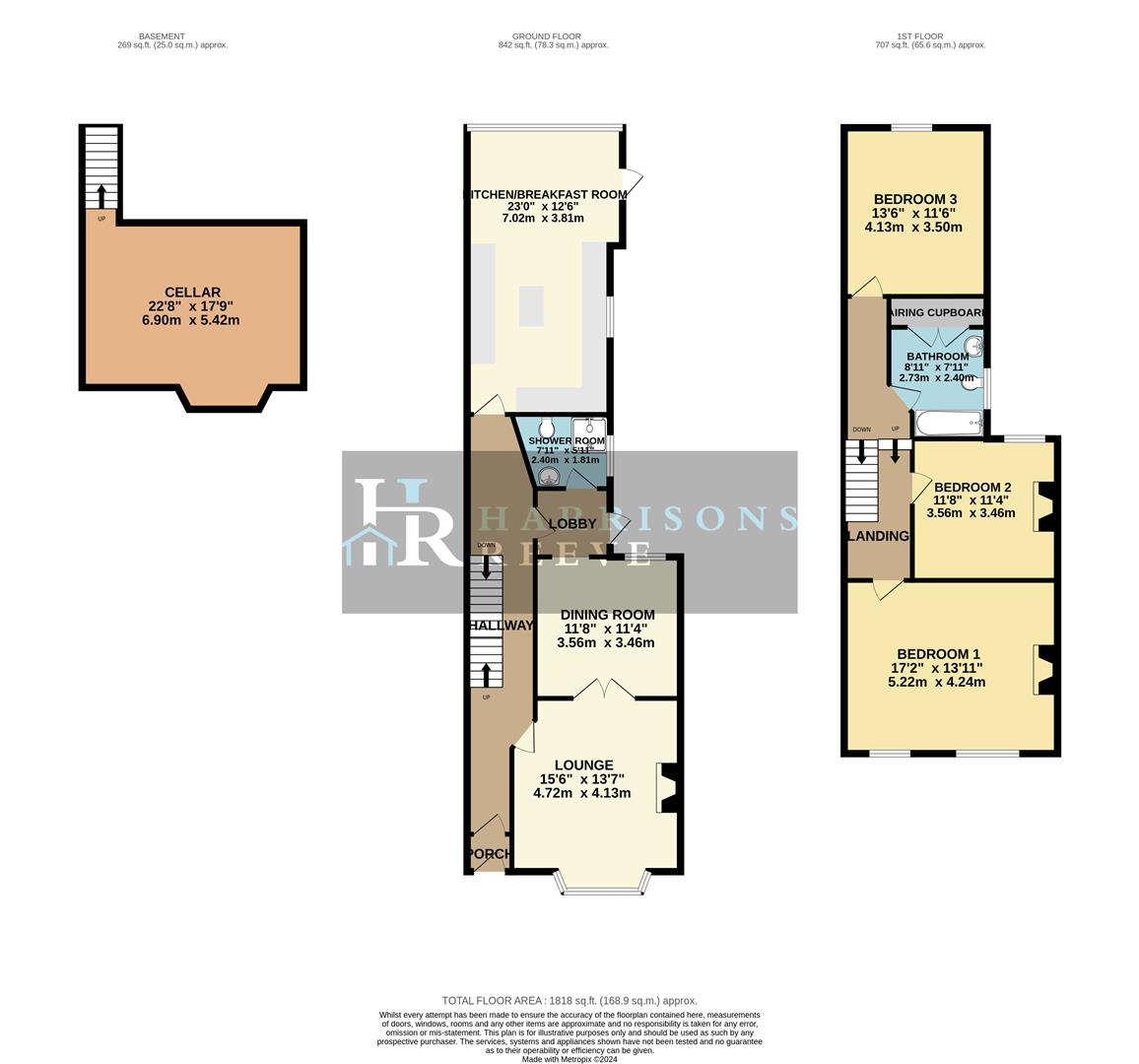Semi-detached house for sale in Cleave Road, Gillingham ME7
* Calls to this number will be recorded for quality, compliance and training purposes.
Property features
- Immaculately presented period semi detached property
- Approx 1818 sq ft
- 3 double bedrooms
- Downstairs shower room & upstairs bathroom
- Popular upper gillingham area
- Lounge, dining room & kitchen/breakfast room
- Period features
- EPC rating band "D", council tax band "D"
- Well presented courtyard style rear garden
Property description
Welcome to this charming semi-detached house located on the desirable Cleave Road in Gillingham. This property boasts two spacious reception rooms, perfect for entertaining guests or simply relaxing with your loved ones. With three cosy bedrooms, there's ample space for the whole family to unwind and recharge.
The house features two modern bathrooms, ensuring convenience and comfort for all residents. Spanning across 1,818 sq ft, this home offers a generous amount of living space for you to personalise and make your own.
Situated in a sought-after area, this property provides a perfect blend of tranquillity and convenience. Whether you're looking to enjoy a peaceful evening in the garden or explore the nearby amenities, this house offers the best of both worlds.
Don't miss out on the opportunity to make this lovely house your new home. Contact us today to arrange a viewing and take the first step towards creating a lifetime of memories in this wonderful property on Cleave Road.
Porch
Composite entrance door, hardwood door to :
Entrance Hall
2 radiators. Stair case to first floor.
Lounge (4.68m into bay x 4.24m (15'4" into bay x 13'10"))
Double glazed bay window to front, feature fireplace, radiator, double doors to :
Dining Room (3.59m x 3.43m (11'9" x 11'3"))
Double glazed window to rear, radiator.
Rear Lobby
Double glazed door to rear garden, Door to :
Downstairs Shower Room
Frosted double glazed window to side. Suite comprising walk in shower cubicle with "Aqualisa" shower unit, low level WC and vanity unit with inset sink unit. Chrome heated towel rail.
Kitchen/Breakfast Room (7.02m x 3.80m red to 3.50m (23'0" x 12'5" red to 1)
Double glazed window to side. Double glazed windows to rear. Double glazed door leading to rear garden. Vaulted ceiling with roof lantern.
Fitted kitchen with base and eye level units with work surfaces over. Built in double electric oven. Space and plumbing for washing machine and dishwasher. Integrated fridge/freezer. Island unit with 5 ring gas hob. Inset ceramic sink unit with side drainer and mixer tap.
Landing
Access to loft space. Built in storage cupboard.
Bedroom 1 (5.45m x 4.04m (17'10" x 13'3"))
2 double glazed windows to front. Feature fireplace. Radiator.
Bedroom 2 (3.64m x 3.45m (11'11" x 11'3"))
Double glazed window to rear, radiator.
Bathroom (2.44m x 2.28m (8'0" x 7'5"))
Frosted double glazed window to side. White fitted suite comprising panelled bath, pedestal wash hand basin and low level WC. Built in airing cupboard housing boiler.
Bedroom 3 (4.17m x 3.51m (13'8" x 11'6"))
Double glazed window to rear, radiator, feature fireplace.
Rear Garden
Approx. 25' in depth, with side garden area. Attractive paved garden with feature walls and borders. Side pedestrian access.
Nb
Harrisons Reeve recommend a panel of solicitors, including V E White And Co, Burtons Solicitors, Hawkridge and Company and Apex Law as well as the services of Henchurch Lane Financial Services, for which we may receive a referral fee of £150 plus VAT per transaction.
Member Agent
The agent is a member of The Property Ombudsman Limited, which is a redress scheme, and Propertymark, which is a client money protection scheme.
Important Notice
Harrisons Reeve, their clients and any joint agents give notice that:
1. They have no authority to make or give any representations or warranties in relation to the property. These particulars do not form part of any offer or contract and must not be relied upon as statements or representations of fact. Any areas, measurements or distances are approximate. The text, photographs and plans are for guidance only and are not necessarily comprehensive.
2. It should not be assumed that the property has all necessary planning, building regulations or other consents and Harrisons Reeve have not tested any services, equipment or facilities. Purchasers must satisfy themselves by inspection or otherwise
Property info
For more information about this property, please contact
Harrisons Reeve, ME8 on +44 1636 616103 * (local rate)
Disclaimer
Property descriptions and related information displayed on this page, with the exclusion of Running Costs data, are marketing materials provided by Harrisons Reeve, and do not constitute property particulars. Please contact Harrisons Reeve for full details and further information. The Running Costs data displayed on this page are provided by PrimeLocation to give an indication of potential running costs based on various data sources. PrimeLocation does not warrant or accept any responsibility for the accuracy or completeness of the property descriptions, related information or Running Costs data provided here.









































.png)

