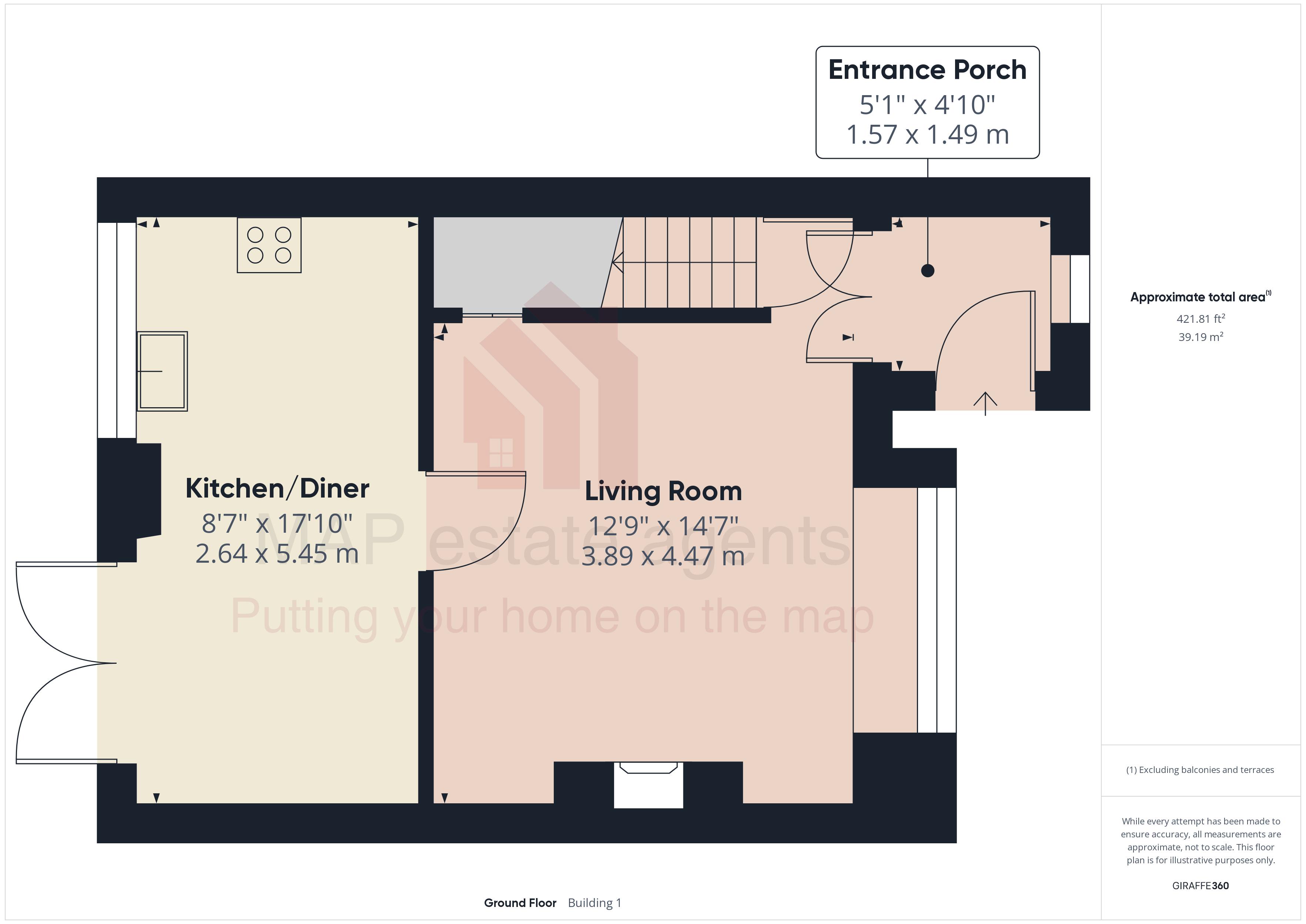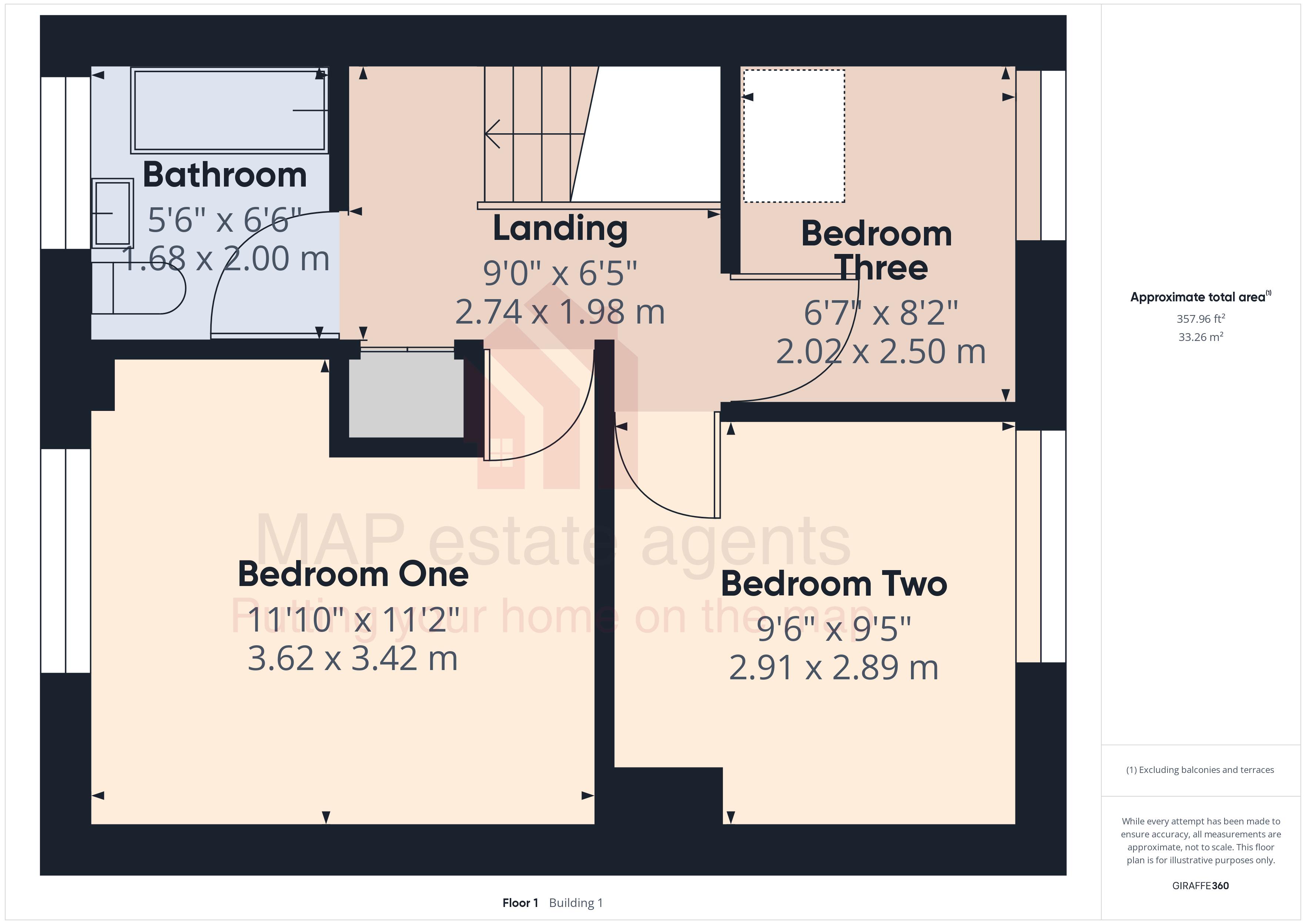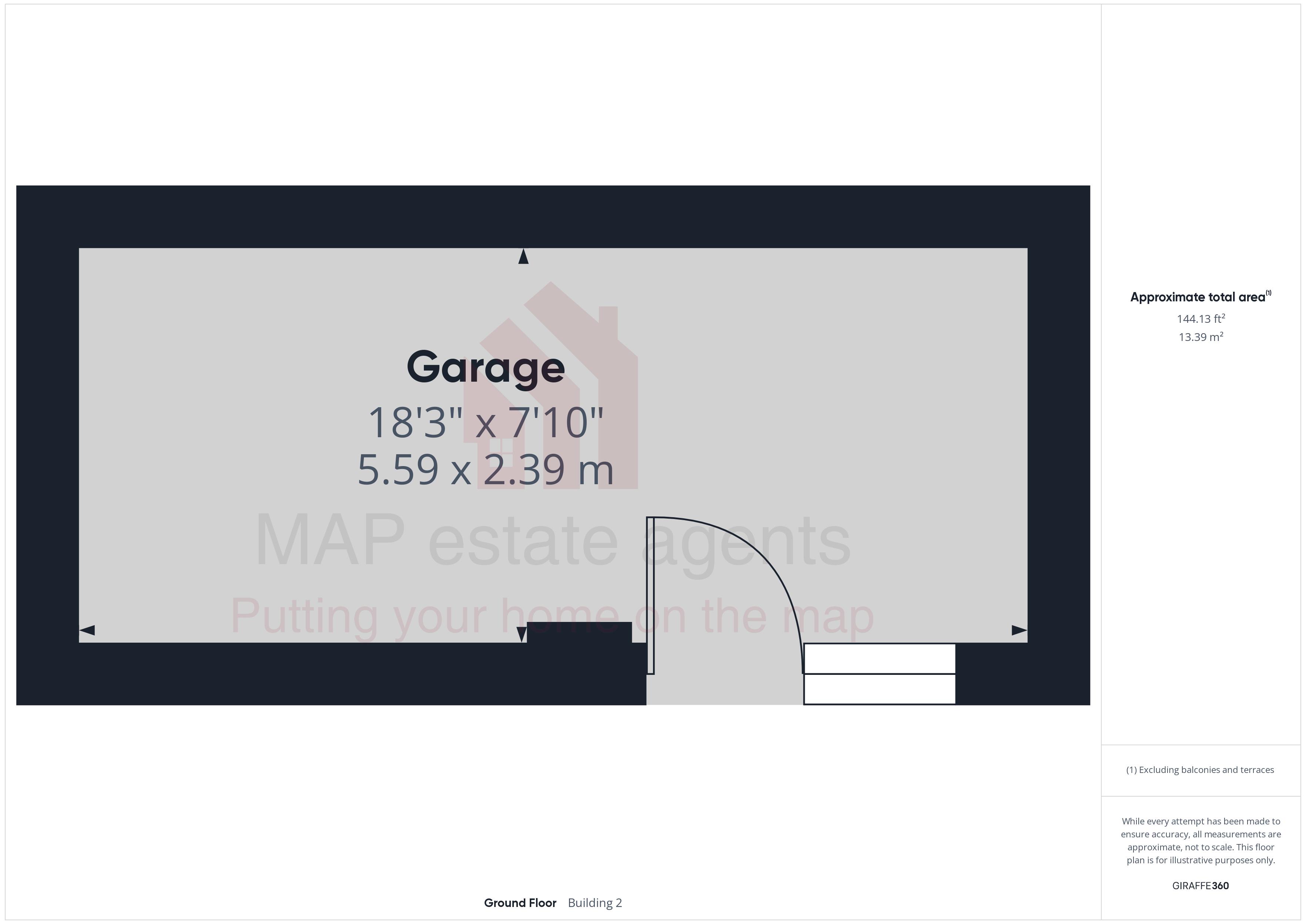Semi-detached house for sale in South Park, Redruth TR15
* Calls to this number will be recorded for quality, compliance and training purposes.
Property features
- Well presented family home
- Located in popular residential area close to amenities
- Three bedrooms
- Lounge with wood burner
- Modernised kitchen/diner
- Updated bathroom
- Gas central heating and double glazing
- Enclosed rear garden and patio
- Garage and workshop
- Driveway parking
Property description
Located on the outskirts of the town is this beautifully presented three bedroom semi-detached house that has been updated by the current owners.
The lounge has a wood burner, there is a modernised kitchen/diner opening to an enclosed rear patio and garden.
To the first floor are three bedrooms and an updated bathroom.
During their ownership the vendors have also installed a new gas combination boiler and a positive air pressure system.
To the outside is a driveway to the front and a garage with workshop space to the rear.
Situated on a no through cul-de-sac within a development on the fringe of the town and within three quarters of a mile of the town centre, South Park is considered to be a popular residential area.
Redruth offers a range of both local and national shopping outlets, there is a Post Office, banks and a mainline Railway Station with direct connections to London Paddington and the north of England.
The A30 runs to the north of the town and gives a direct route out of the county.
Accommodation Comprises
Steps lead up to double glazed entrance door opening to:-
Entrance Porch
Double glazed window and fitted roller blind. Shoe and coat storage. Glazed doors lead into the:-
Lounge (14' 7'' x 12' 9'' (4.44m x 3.88m) maximum measurements)
Stairs leading up to the first floor with an understairs storage cupboard. Double glazed window with fitted blind. Laminate flooring. Inset wood burner with slate hearth and radiator. Door to:-
Kitchen/Diner (17' 10'' x 8' 7'' (5.43m x 2.61m))
Range of wall and floor mounted high gloss units with worktop over incorporating a sink and drainer with tiled surround. Eye level double oven with induction hob over and extractor above. Space for washing machine and space for fridge/freezer. Double glazed window to rear elevation and double glazed double doors to the rear garden. Cupboard housing the boiler.
First Floor Landing
Loft hatch with ladder. Radiator. Positive air pressure system. Airing cupboard with shelving. Doors off to:-
Bedroom One (11' 10'' x 11' 2'' (3.60m x 3.40m) maximum measurements)
Double glazed window to rear elevation and radiator. Shelving.
Bedroom Two (9' 6'' x 9' 5'' (2.89m x 2.87m) maximum measurements)
Double glazed window to front elevation. Radiator.
Bedroom Three (8' 2'' x 6' 7'' (2.49m x 2.01m) maximum measurements)
Double glazed window, fitted blind and radiator.
Bathroom
Bath with electric shower over and side screen, vanity wash hand basin and concealed cistern WC. Heated towel rail, tiled surround and extractor fan. Obscure double glazed window.
Outside Front
To the front is a low maintenance garden with hedging surround. A driveway sits to the side leading to the garage (no front access).
Rear Garden
Immediately to the rear of the property is a patio and steps lead up to an artificial lawn. A pedestrian gate leads out to the driveway. Outside tap. Enclosed by walling and fencing. Double glazed door opens to the garage.
Former Garage (18' 3'' x 7' 10'' (5.56m x 2.39m))
Lighting and electric, workshop space with shelving and spotlights. Pedestrian door to garden.
Services
Mains water, mains drainage, mains electricity and mains gas.
Agent's Note
The Council Tax band for the property is band 'B'.
Directions
From Redruth town passing the Penventon Hotel on the left hand side, turn left at the roundabout on Blowinghouse Hill into South Park. Continue along then take the first left into the cul- de- sac on the left. If using What3words:-debating.arching.cornfield.
Property info
For more information about this property, please contact
MAP estate agents, TR15 on +44 1209 254928 * (local rate)
Disclaimer
Property descriptions and related information displayed on this page, with the exclusion of Running Costs data, are marketing materials provided by MAP estate agents, and do not constitute property particulars. Please contact MAP estate agents for full details and further information. The Running Costs data displayed on this page are provided by PrimeLocation to give an indication of potential running costs based on various data sources. PrimeLocation does not warrant or accept any responsibility for the accuracy or completeness of the property descriptions, related information or Running Costs data provided here.

























.png)
