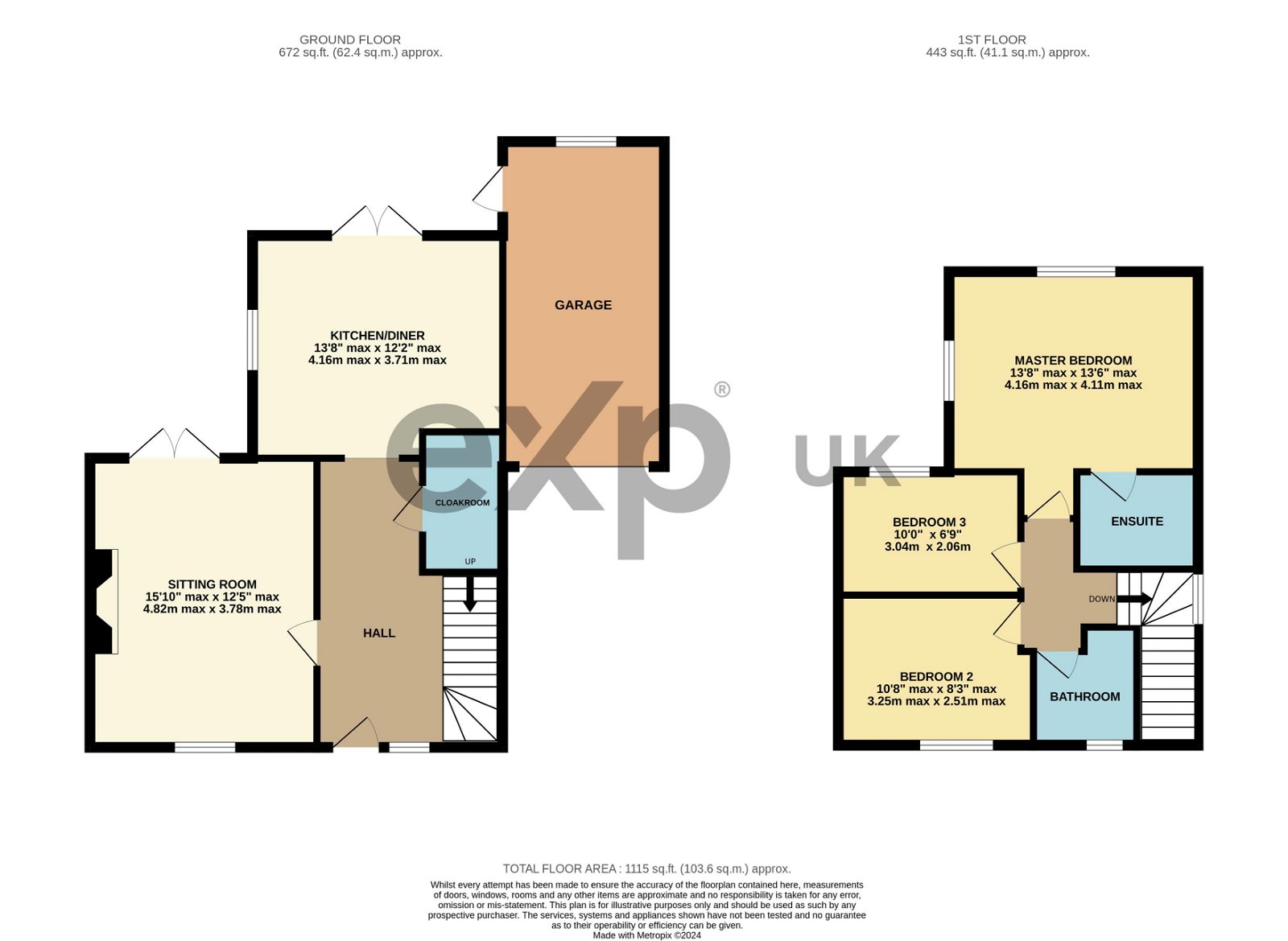Link-detached house for sale in Leather Lane, Great Yeldham, Halstead CO9
* Calls to this number will be recorded for quality, compliance and training purposes.
Property features
- Great village location
- Modern property
- Underfloor heating throughout
- En-suite shower room
- Recently improved by current owners
- Parking for 3/4 vehicles
- Private rear garden
- Close to village amenities
- Lovely walks nearby
- Property ref LW0712
Property description
Entrance Hall
Part glazed entrance door, window to front aspect and doors through to;
Cloakroom - 2.34m max x 1.06m max (7'8" x 3'5")
A larger than average cloakroom, fitted with W/C and hand basin set into vanity unit with storage under and tiled splashback. Tiled floor and extractor fan.
Sitting Room - 4.82m max x 3.78m max (15'9" x 12'4")
Fireplace with brick hearth and wooden mantle over. Window to front aspect and double doors into the rear garden.
Kitchen/Diner - 3.71m x 4.16m (12'2" x 13'7")
A fabulous social space ideal for entertaining. Fitted with a range of shaker style wall and base units, with additional storage under the centre island, which also provides breakfast bar seating to one side. Oven with induction hob and extractor fan over. Integral fridge/freezer, dishwasher and washing machine. Granite worksurface and upstand, with stainless steel sink inset. Space for large dining table. Tiled floor. Window to side aspect and double doors to rear garden patio area.
1st Floor
Landing
Cupboard containing underfloor heating controls. Window to side aspect and doors through to;
Master Bedroom - 4.11m max x 4.16m max (13'5" x 13'7")
A beautifully presented room with two newly fitted bespoke wardrobes and window seat drawer unit. Windows to both side and rear aspect and door through to;
Ensuite - 1.62m x 2.02m (5'3" x 6'7")
Three piece suite comprising W/C, wall mounted hand wash basin and walk-in multi head shower unit. Illuminated mirrored wall cabinet. Part tiled walls.
Bedroom 2 - 2.51m max x 3.25m max (8'2" x 10'7")
Window to front aspect.
Bedroom 3 - 2.06m x 3.04m (6'9" x 9'11")
Currently utilised as a home office, but previously a double bedroom. Window to rear aspect overlooking the garden and wooded area beyond.
Bathroom
three piece suite comprising panelled bath with shower attachment over, pedestal wash hand basin, and W/C. Part tiled walls and tiled floor. Electric shaver point, heated towel rail and obscured window to front aspect.
Outside
To the front of the property is a small lawned area with low level brick wall and paved path to front door. Parking is provided each side of this home, with one side having double gates providing additional parking should it be required. The other side provides parking as well as access to the garage. The rear garden has both paved and shingle patio areas adjoining the property, with the remainder being laid to lawn. Beyond the garden is a pleasant view of trees. The garden is enclosed by wooden fencing.
Property Ref LW0712
Property info
For more information about this property, please contact
eXp World UK, WC2N on +44 1462 228653 * (local rate)
Disclaimer
Property descriptions and related information displayed on this page, with the exclusion of Running Costs data, are marketing materials provided by eXp World UK, and do not constitute property particulars. Please contact eXp World UK for full details and further information. The Running Costs data displayed on this page are provided by PrimeLocation to give an indication of potential running costs based on various data sources. PrimeLocation does not warrant or accept any responsibility for the accuracy or completeness of the property descriptions, related information or Running Costs data provided here.
























.png)
