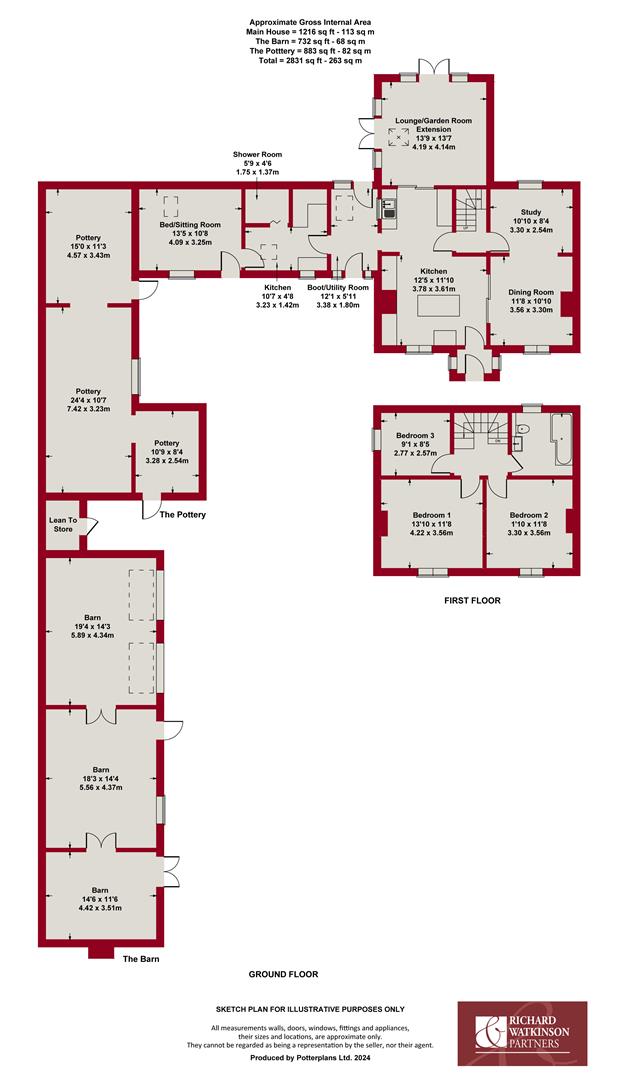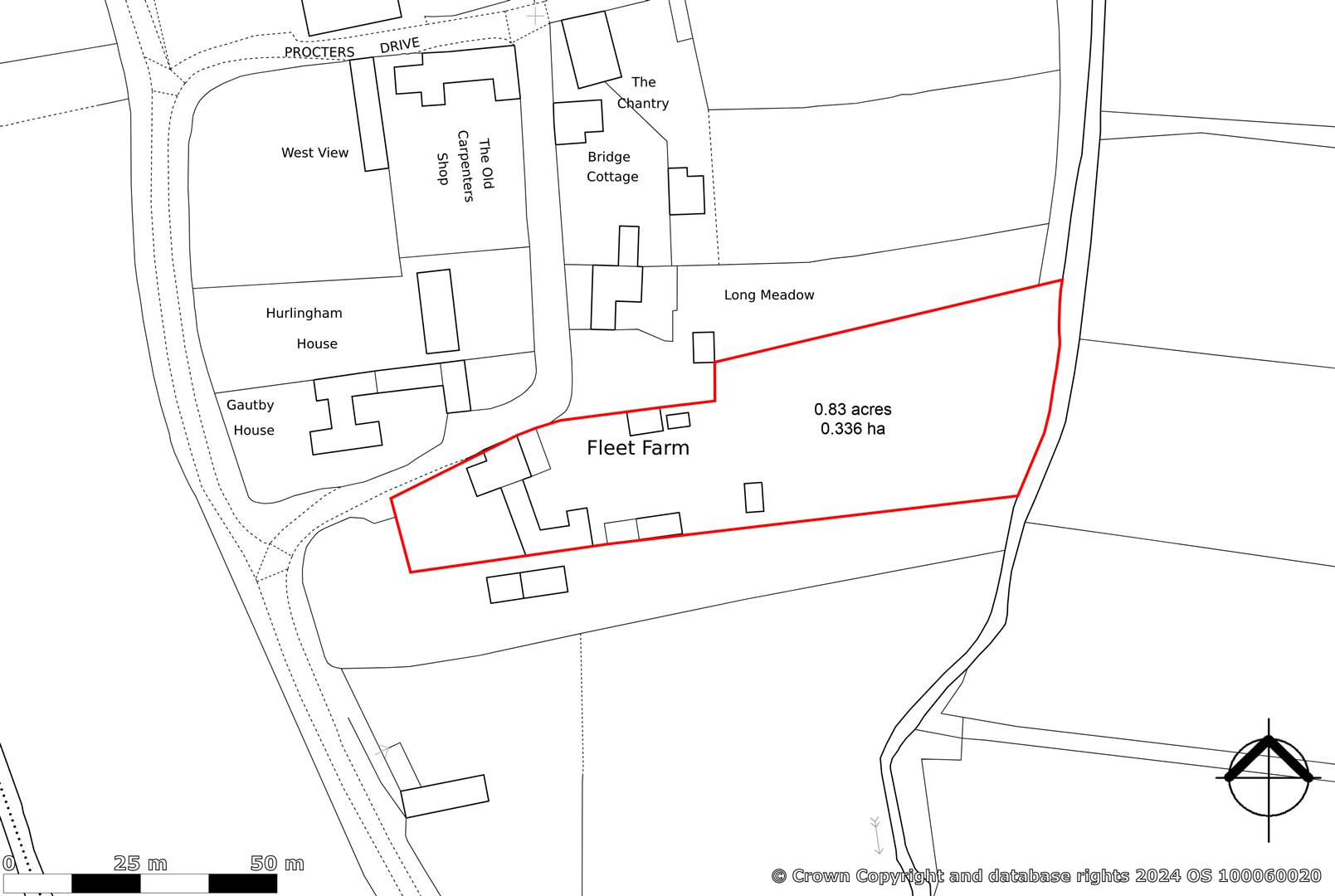Property for sale in High Street, Girton, Newark NG23
* Calls to this number will be recorded for quality, compliance and training purposes.
Property features
- Detached Period Farmhouse
- Three Bedrooms
- Three Reception Rooms
- Superb Modern Garden Room Extension
- Plot size 0.8 acre of thereabouts
- Open Plan Kitchen
- Range of Outbuildings
- Formal Gardens and Paddock Land
- Peaceful Rural Location
- EPC Rating F
Property description
***price guide £450,000 - £475,000*** A sympathetically restored and extended period farmhouse set on a 0.8 acre plot with productive garden and paddock land, in this peaceful rural location. The property offers flexible living accommodation with a separate self-contained annexe and additionally there are a range of beautiful outbuildings which could be used for a variety of purposes and currently used for a pottery business. The living accommodation has the benefit of a liquid propane gas central heating system which had a new boiler fitted in 2023.
The accommodation comprises entrance porch, open plan kitchen, dining room, study, garden room extension built in 2020 with French doors opening to the garden, boot room/utility room, rear hallway with staircase rising to the first floor where there is a landing, three family sized bedrooms and a bathroom which has been modernised with a white suite. From the utility/boot room a door connects to the charming, self contained annexe which has a kitchen, shower room and bed/sitting room. This would be ideal for growing children, guests, expanded family or potentially a small holiday let.
Outside the property is situated on a secluded plot extending to 0.8 acre or thereabouts, approached by a driveway providing hardstanding and ample parking for several vehicles. The grass paddock land extends along the eastern side and there are a range of substantial outbuildings. The enclosed gardens are located on the west side and are laid out with lawned areas, box hedging, a brick paved patio terrace. Also there are productive veg plots and fruit trees. The garden and paddock land is a most tranquil and secluded environment.
Girton is a small village with access to the river Trent and beautiful surrounding countryside. The nearby village of Collingham (3 miles) has a range of amenities including a modern Co-op store, butchers, newsagents, hairdressers, fish and chip shop, community run village pub, medical centre with doctor's surgery and a primary school. Secondary schooling can be found at Newark and Tuxford which has the Tuxford Academy rated good by Ofsted.
The plot is constructed of brick elevations under a tiled roof covering with living accommodation arranged over two levels. The accommodation can be described in more detail as follows:
Ground Floor
Entrance Porch
Wooden front entrance door with leaded light.
Lounge/Garden Room Extension (4.19m x 4.14m (13'9 x 13'7))
Built in 2020, this garden room extension makes a lovely family living room with vaulted ceiling, outlook onto the garden with four double glazed windows and two sets of double glazed French doors, two Velux roof lights, laminate flooring. Underfloor central heating, multi-fuel stove, centre opening sliding oak framed glazed doors leading to the kitchen.
Dining Room (3.56m x 3.30m (11'8 x 10'10))
Leaded light window to front elevation, oak framed glazed centre opening sliding doors leading to the kitchen. Reclaimed period slate fireplace housing a Valor multi-fuel stove. Squared opening to:
Kitchen (3.78m x 3.61m (12'5 x 11'10))
(plus 8'3 x 9'9)
Refitted in 2020 with a range of modern kitchen units comprising Shaker design cupboards and drawers, wood block working surfaces over, inset ceramic one and a half bowl sink and drainer, tiling to splashbacks, wall mounted cupboards, island unit with wood block working surfaces and breakfast bar over. Inset electric hob, electric double oven, original built in floor to ceiling cupboard housing the lpg fired Ideal combination boiler which was fitted new in 2023. Attractive slate floor tiles, fireplace recess with herringbone design tiling, wood panelling and a slate hearth. Radiator, leaded light double glazed window to the front and wooden front entrance door with leaded light.
Boot/Utility Room (3.68m x 1.80m (12'1 x 5'11))
Plumbing for automatic washing machine, ceramic tiled floor covering, Butler's style sink, working surface, stable door to rear garden, part glazed wooden door with stained glass to the front, two side windows, door to annexe.
Study (3.30m x 2.54m (10'10 x 8'4))
French doors to the rear elevation, oak flooring and radiator.
Rear Hallway
With staircase leading to first floor.
First Floor
Landing
Bedroom One (4.22m x 3.56m (13'10 x 11'8))
With attractive period cast iron fireplace, wood framed double glazed leaded light window to front elevation, double panelled radiator.
Bedroom Two (3.30m x 3.56m (10'10 x 11'8))
With wood framed double glazed leaded light window to front elevation, cast iron period fireplace, radiator.
Bedroom Three (2.77m x 2.57m (9'1 x 8'5))
With uPVC double glazed window to side elevation and radiator.
Family Bathroom (2.51m x 2.44m (8'3 x 8'))
Fitted with a modern white suite comprising panelled bath, electric Triton shower over, shower screen, tiling to splashbacks, low suite WC, wash hand basin with vanity cupboard, uPVC double glazed window to rear elevation, towel radiator, ceramic tiled floor.
Annexe
Kitchen (3.23m x 1.42m (10'7 x 4'8))
(plus 6'1 x 6')
Vaulted ceiling with Velux roof light, radiator, double glazed window to the front, ceramic tiled floor covering. Kitchen units comprise base units with cupboards and drawers with working surfaces over, stainless steel wash hand basin and mixer tap, built in electric oven, plumbing for dishwasher. Wall mounted cupboards.
Bed/Sitting Room (4.09m x 3.25m (13'5 x 10'8))
With wooden double glazed front entrance door and window, vaulted ceiling with Velux roof light, laminate floor covering, radiator.
Shower Room (1.75m x 1.37m (5'9 x 4'6))
With fully tiled walls, ceramic tiled floor and drain, wall mounted Triton electric shower, white suite with wash hand basin and low suite WC. Extractor fan and halogen downlight.
Outside
The property is set on a plot of 0.8 acres or thereabouts with garden area, paddock land and a range of outbuildings. The enclosed rear gardens are west facing and laid out with a brick paved patio terrace, lawned areas with box hedging, productive vegetable plots and fruit trees. There are wooden close boarded fences to the boundaries which give a good degree of privacy. The greenhouses are located to the rear of the house.
To the front of the property wooden gates give access to a recently constructed gravelled driveway proving ample off-road parking for several vehicles. There is a rendered wall with metal railing and box hedging to the front of the house enclosing a garden area. The wall extends along the front of the annexe and encloses a pleasant terrace area. The paddock land extends along the east side of the property to the boundary and Mill dyke. There is a pleasant outlook onto the neighbouring countryside, The paddock land consists of grassed areas and is planted with a variety of trees creating a secluded and tranquil Spinney area.
Outbuildings
The Barn
Timber built on a concrete base, and divided into three rooms;
Room One (4.42m x 3.51m (14'6 x 11'6))
This room houses the pottery kiln.
Room Two (5.56m x 4.37m (18'3 x 14'4))
With entrance door, windows to front and rear, wood burning stove.
Room Three (5.89m x 4.34m (19'4 x 14'3))
Used as a store or garage with two up and over entrance doors.
The Pottery
A brick and block built outbuilding which is currently used to house a successful pottery business but could be utilised for a number of purposes. There are three rooms with power and light connected.
Room One (3.28m x 2.54m (10'9 x 8'4))
This block built part of the building has a Quarry tiled floor.
Room Two (7.42m x 3.23m (24'4 x 10'7))
Power and light connected, brick floor. This part of the building has been re-roofed and insulated. There are two windows.
Room Three (4.57m x 3.43m (15' x 11'3))
With Quarry tiled floor and a stable style entrance door.
Additional outbuildings include a large timber built storage shed.
Tenure
The property is freehold.
Services
Mains water, electricity and drainage are connected to the property. There is no mains gas available in Girton. The central heating is fired by liquid Propane gas (Calor gas).
Viewing
Strictly by appointment with the selling agents.
Possession
Vacant possession will be given on completion.
Mortgage
Mortgage advice is available through our Mortgage Adviser. Your home is at risk if you do not keep up repayments on a mortgage or other loan secured on it.
Council Tax
The property comes under Newark and Sherwood District Council Tax Band C.
Property info
Fleet Farm, High Street, Girton, Newark.Jpg View original

Edozo.Png View original

For more information about this property, please contact
Richard Watkinson & Partners, NG24 on +44 1636 358577 * (local rate)
Disclaimer
Property descriptions and related information displayed on this page, with the exclusion of Running Costs data, are marketing materials provided by Richard Watkinson & Partners, and do not constitute property particulars. Please contact Richard Watkinson & Partners for full details and further information. The Running Costs data displayed on this page are provided by PrimeLocation to give an indication of potential running costs based on various data sources. PrimeLocation does not warrant or accept any responsibility for the accuracy or completeness of the property descriptions, related information or Running Costs data provided here.






























.png)


