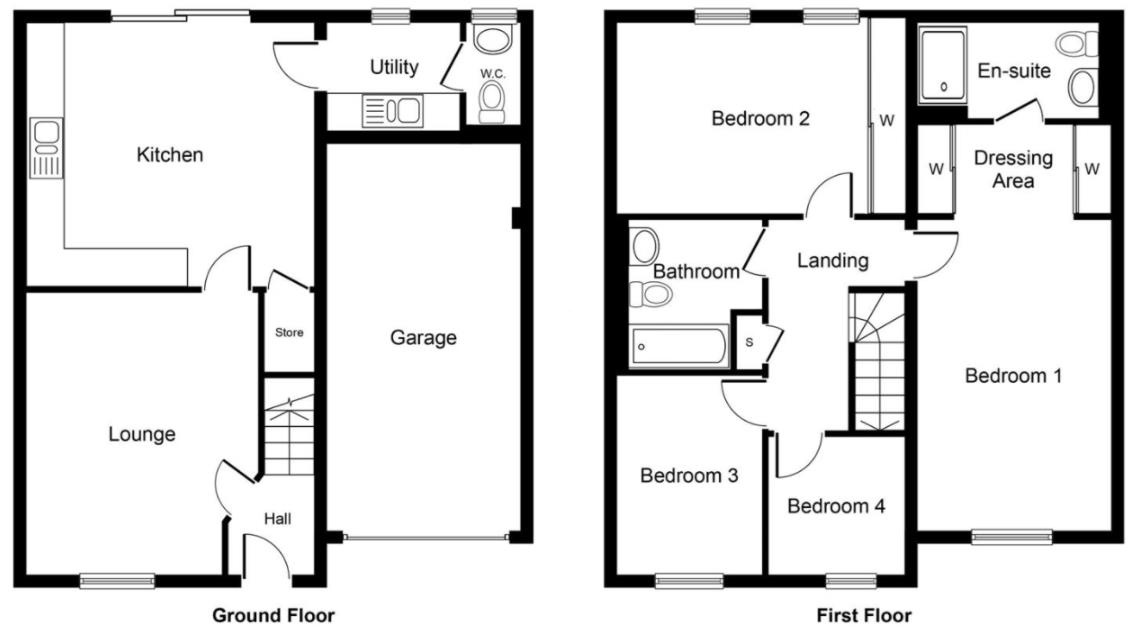Detached house for sale in Burnhope Lane, Middleton St. George, Darlington DL2
* Calls to this number will be recorded for quality, compliance and training purposes.
Property features
- Detached house in cul-de-sac location
- Built in 2023 by homes by carlton - "ayton" design
- Significantly upgraded from original specifications
- 4 bedrooms
- Master bedroom with dressing area & en-suite
- Garage & double width driveway & ev charger
- Immaculately presented to show home standard
- No chain
Property description
Offered with no chain is this impressive four bedroom detached home on the Middleton Waters development in the heart of Middleton St George. This property is situated in a prime location near the primary school and local shops, with easy access to both the A1(M) and A66, and Teesside International Airport is just a five minute drive away.
If you are considering a new build home, this may well be your perfect option. Originally built by ‘Homes by Carlton’ to an attractive specification, the property has been thoughtfully upgraded by the current owners.
Upon entering, a hallway leads to the spacious lounge. The well appointed kitchen at the rear of the property offers a range of fitted units with beautiful quartz worktops and integrated appliances, including a fridge/freezer, dishwasher, double oven, and hob. The kitchen is complemented by a utility room with matching units and worktops, providing plumbing for a washing machine and dryer. A convenient downstairs toilet is also available. Large sliding doors lead out to the rear garden.
Upstairs, there are four bedrooms, with the master bedroom featuring a dressing area and en-suite shower room and the second bedroom with fitted wardrobes. A family bathroom with a shower and screen over the bath completes the upstairs living space.
Externally, the property includes a double-width driveway leading to the integrated garage with an ev car charging point. The rear garden features a lawn with colourful borders and a gravel path leading to a patio area.
Presented to immaculate show home standards throughout, this property is sure to appeal to many buyers.
Hall
Lounge (3.53m x 4.50m (11'7 x 14'9))
Kitchen/Dining Room (4.17m x 4.57m (13'8 x 15'0))
Utility Room (1.85m x 1.93m (6'1 x 6'4))
W/C
Landing
Master Bedroom (4.85m x 2.95m (15'11 x 9'8))
En-Suite (1.60m x 2.92m (5'3 x 9'7))
Bedroom Two (3.15m x 4.57m (10'4 x 15'0))
Bedroom Three (2.41m x 3.12m (7'11 x 10'3))
Bedroom Four (2.06m x 1.83m (6'9 x 6'0))
Bathroom (2.44m x 2.29m (8'0 x 7'6))
Property info
For more information about this property, please contact
Gowland White - Chartered Surveyors, TS15 on +44 1642 048668 * (local rate)
Disclaimer
Property descriptions and related information displayed on this page, with the exclusion of Running Costs data, are marketing materials provided by Gowland White - Chartered Surveyors, and do not constitute property particulars. Please contact Gowland White - Chartered Surveyors for full details and further information. The Running Costs data displayed on this page are provided by PrimeLocation to give an indication of potential running costs based on various data sources. PrimeLocation does not warrant or accept any responsibility for the accuracy or completeness of the property descriptions, related information or Running Costs data provided here.









































.png)

