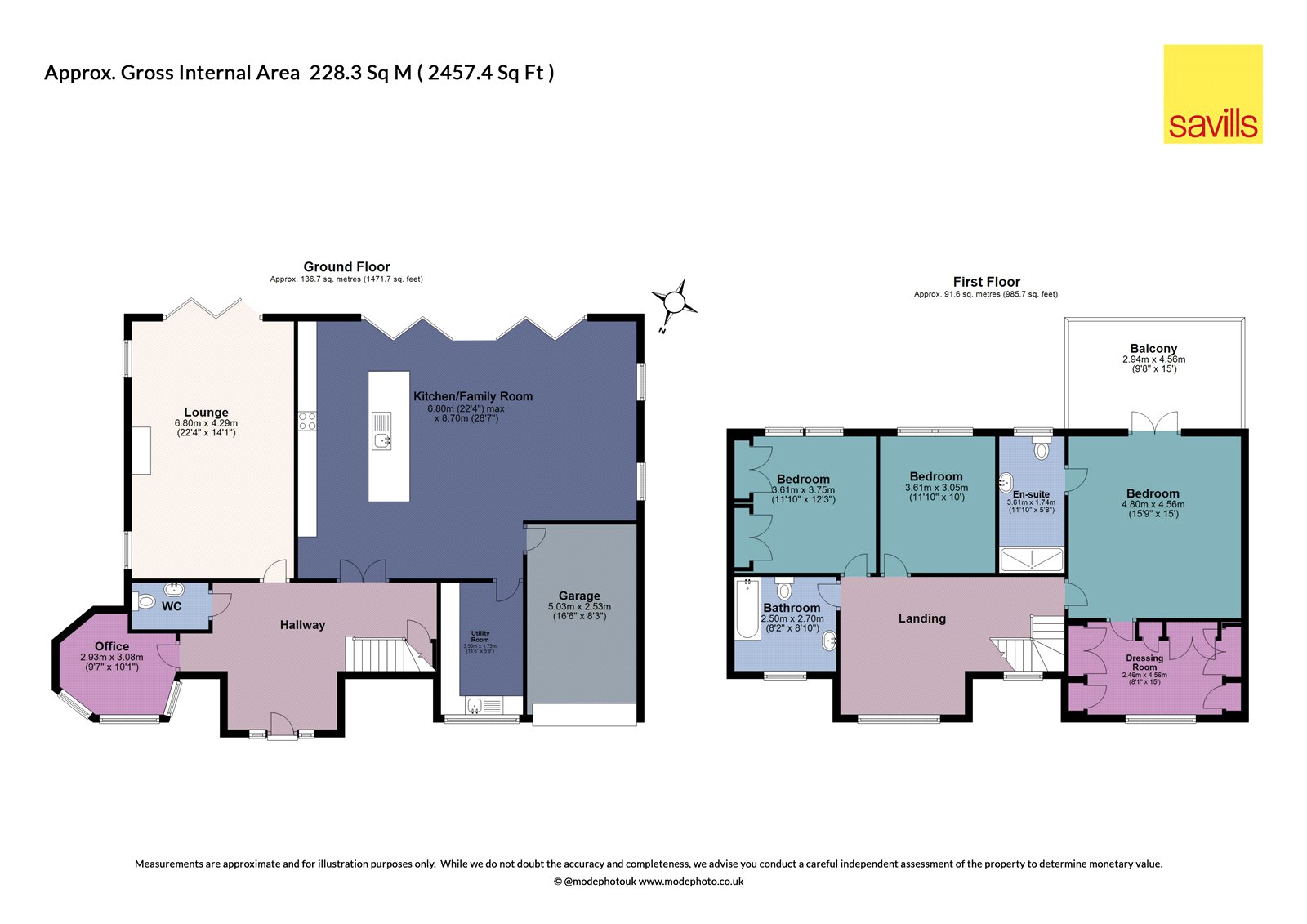Detached house for sale in London Road, Stanford Rivers, Ongar, Essex CM5
* Calls to this number will be recorded for quality, compliance and training purposes.
Property features
- Over 2,300 sq ft of exceptional accommodation arranged over two floors
- Half an acre plot backing open countryside
- Outstanding standard of finish
- Extensive list of quality contemporary features
- Secure parking for numerous cars and garage
- Ongar town centre two miles
- EPC Rating = C
Property description
An immaculate country house set in landscaped grounds of half an acre complemented by sumptuous accommodation with far reaching views to the rear over surrounding countryside.
Description
This elegant and spacious detached home is finished to exacting standards accentuated with beautiful crafted detail. From the immaculate manicured gardens, to the superb bespoke kitchen this property offers a stunning level of detail and quality. There is under floor heating to the ground floor and bathrooms. Complemented with appliances and fittings of the highest quality, the property has also been wired for an extensive Ubiquiti Wi-fi system with Cat 5 points in every room and external speakers on the patio, perfect for al-fresco entertaining. Belvedere fits the brief for all, whether it is for a family home or as an ideal retreat in the stunning Essex countryside. The house is currently arranged as three bedrooms, however a fourth bedroom could be added by using the dressing room to the principal bedroom.
Located on a plot of approximately 0.5 acres, this home offers all the character of a period property while at the same time fulfilling the needs of twenty first century living. There is a water softener, hvac Heat Recovery system ensuring air is always fresh and temp constant through the home, Airsource heat pump, smart lighting in most rooms, electric Remote control blinds in the kitchen, lounge and principal bedroom, heated non-mist mirrors in bathrooms.
The front door opens to a fabulous entrance hall with a galleried landing and doors to the, kitchen, living room, study and guest cloakroom.
The superb main reception room is a delightful sunny room bathed in natural light with a feature Inglenook fireplace and contemporary wood burning stove. This lovely room offers a peaceful place to relax with bi-fold doors opening onto the paved terrace. There is also an all-important study, fitting in with today’s work from home ethos offering a flexible life style.
Of particular note is the magnificent kitchen/breakfast/family room which perfectly reflects today's style of modern living. There is a comprehensive range of hand crafted units surrounding the large central island and breakfast bar with an array of integrated appliances and a fully fitted utility room matching the style of the kitchen. There is a boiling hot and filtered water tap plus air conditioning. The bi-fold doors open onto a paved terrace which links the house back to the garden.
The first floor landing is particularly large, allowing a comfortable seating area with a gallery looking out over to the front aspect through a beautifully shaped feature window. All rooms are finished to the highest standards and enjoy views over the grounds and beyond. The principal bedroom suite is fitted with an extensive range of handcrafted wardrobes, air conditioning and a beautifully appointed en-suite shower room. There are doors leading to a substantial balcony which enjoys the most wonderful views over the surrounding farmland and countryside. There are two further bedrooms and a family bathroom.
The house is approached via security gates leading to a gravel driveway providing an electric car charging point, parking for numerous cars, integral garage. There is ample space on the driveway to construct a double garage or annexe, subject to planning consent. The remainder of the grounds have been meticulously landscaped and are mainly laid to lawn with a variety of mature trees, shrubs and plants. The paved terrace is an ideal place to sit and survey the gardens. There is a feature koi pond incorporating a sunken seating area which acts as a natural suntrap during the day and further adds to the charm of this delightful part of the garden. Landscaped lighting adds to the experience for evening entertaining.
Location
Chipping Ongar: 2 miles; M11 (Junction 7): 8.4 miles; Stansted Airport: 20 miles; Epping: 7.4 miles (Central Line Underground rail service); Chelmsford city: 14.3 miles (rail service to London); Canary Wharf: 21 miles. All distances approximate.
Nearby Chipping Ongar has a range of amenities, shops and schools including a Sainsbury's supermarket and the renowned Smiths brasserie, whilst Epping, Brentwood and Chelmsford offer an even greater choice of facilities and excellent schools.
Rail commuters can choose between Chelmsford and Brentwood (Crossrail services from Brentwood in the near future), which are both on the main line into London Liverpool Street, or Epping, Theydon Bois and Debden which are on the Central Line.
Junction 7 of the M11 (which interconnects with Junction 27 of the M25) is within 9 miles of the house.
Square Footage: 2,321 sq ft
Acreage:
0.5 Acres
Property info
For more information about this property, please contact
Savills - Loughton, IG10 on +44 20 8022 3378 * (local rate)
Disclaimer
Property descriptions and related information displayed on this page, with the exclusion of Running Costs data, are marketing materials provided by Savills - Loughton, and do not constitute property particulars. Please contact Savills - Loughton for full details and further information. The Running Costs data displayed on this page are provided by PrimeLocation to give an indication of potential running costs based on various data sources. PrimeLocation does not warrant or accept any responsibility for the accuracy or completeness of the property descriptions, related information or Running Costs data provided here.
















.png)