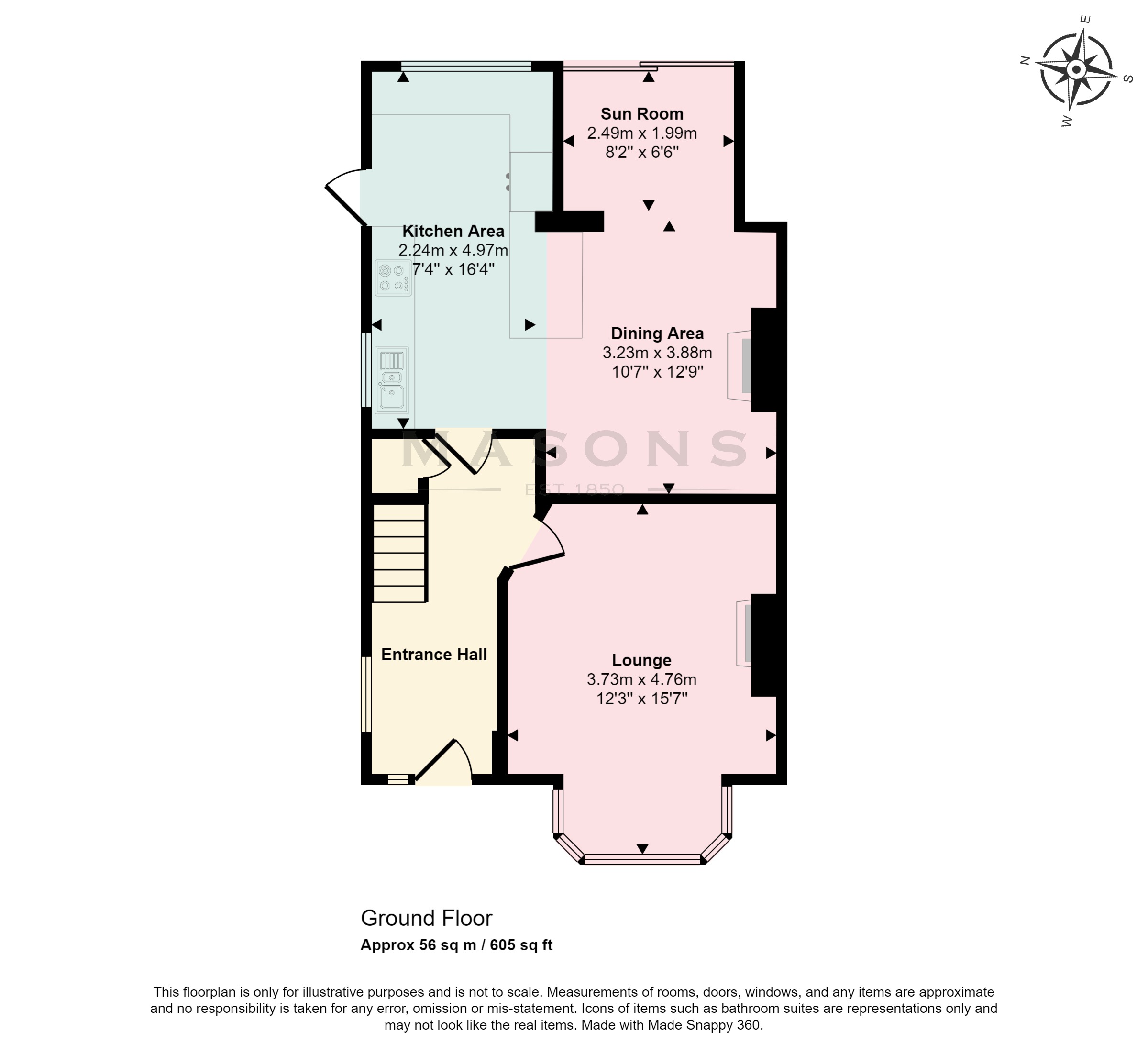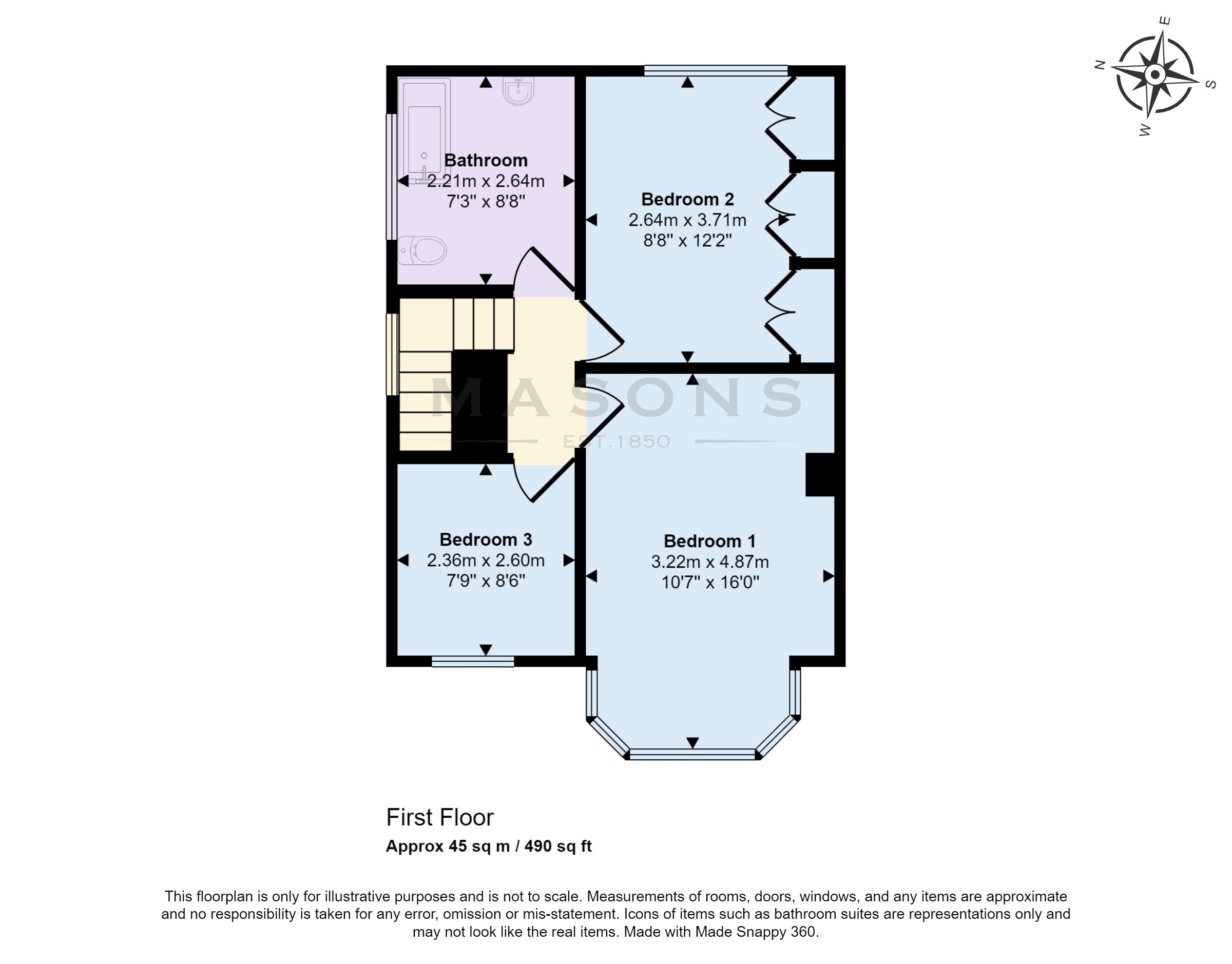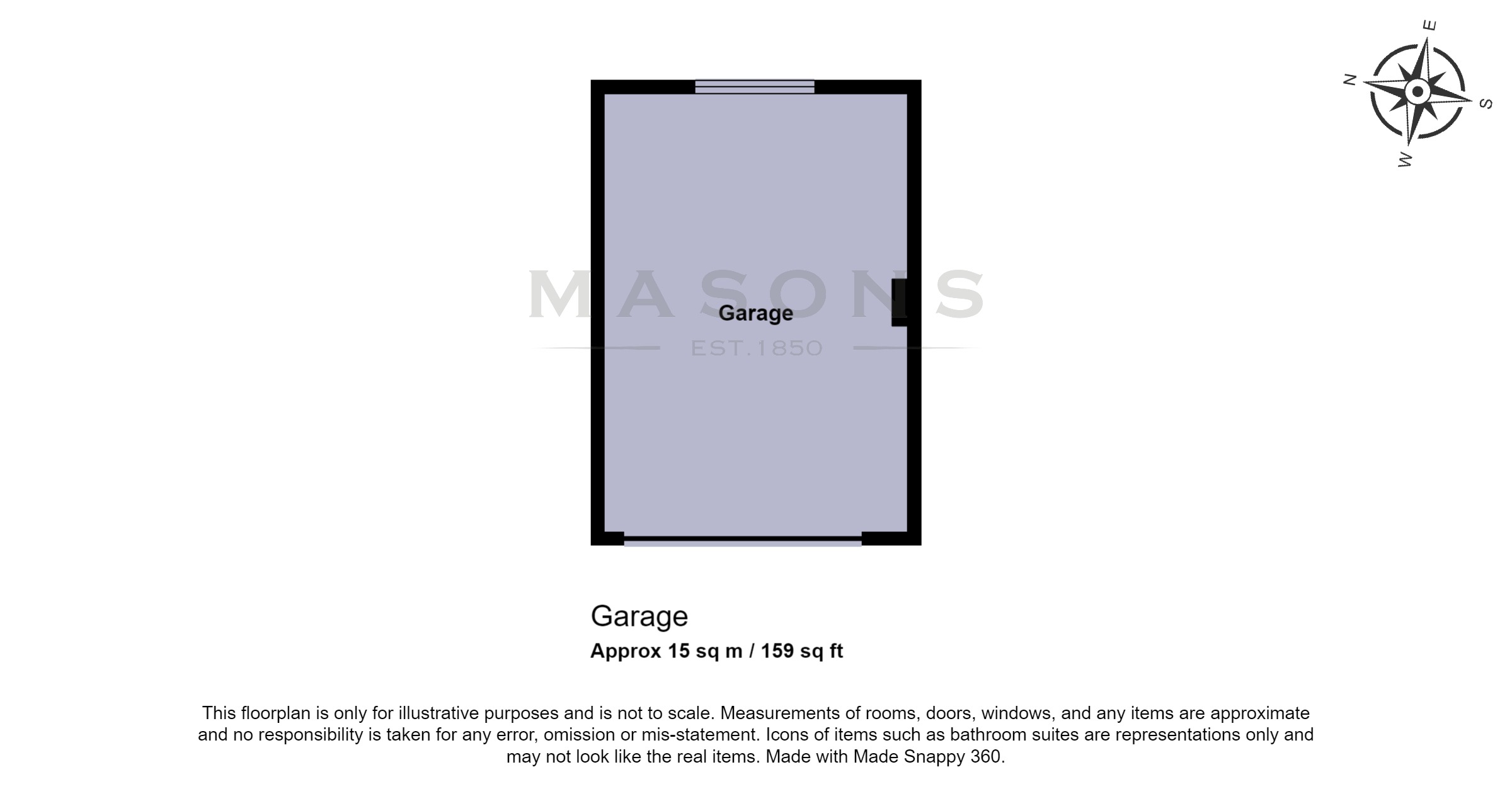Semi-detached house for sale in Kenwick Road, Louth LN11
* Calls to this number will be recorded for quality, compliance and training purposes.
Property features
- Traditional 3 bed semi detached house
- Sought-after residential setting
- Open-plan kitchen, dining room and sunroom
- New gas CH boiler 2023, uPVC dg windows
- Attractive long mature rear garden enjoying the sun
- Driveway and detached garage. Greenhouse
- Cosy lounge wth feature fireplace and large bay window
- Spacious master double bedroom with views from bay window
- Modern bathroom of good size with white suite
- Traditional character and contemporary style
Property description
A traditional 3-bedroom semi-detached house with 2-storey bay windows, gas CH system (new boiler in summer 2023), a superb open-plan refurbished kitchen, dining room and sunroom, a spacious modern bathroom with white suite and a most attractive mature rear garden enjoying the sun throughout the day. UPVC dg windows and driveway to detached garage. Greenhouse. A combination of traditional character and contemporary style in a sought-after residential location. See PDF brochure for full details
Positioned along tree-lined Kenwick Road leading out into open countryside, this traditional semi-detached house has ground and first floor front bay windows, gas central heating system with new boiler installed summer 2023, a superb open-plan refurbished kitchen, dining room and sunroom, a spacious modern bathroom with white suite and a most attractive mature rear garden enjoying the sun throughout the day. The windows are uPVC double glazed and there is a driveway to a detached garage at the rear with a greenhouse beyond. A combination of traditional character and contemporary style in a sought-after residential location.
Directions From St. James' Church in the centre of Louth, proceed south along Upgate to the traffic lights and turn left onto Newmarket. Follow the road for some distance and go past The Brown Cow Inn and after crossing the former railway bridge, bear right along the first part of Kenwick Road. Go past The White Horse Inn on the right and at the left bend, take the right turn along the second part of Kenwick Road which leads up the hill. Continue for some distance until number 73 is found on the left side.
The Property Believed to date back to the 1920's/30's, this attractive semi-detached house is of traditional design and has a combination of brick-faced and rendered walls under a pitched concrete tiled roof. Both the lounge and the master bedroom have large front walk-in bay windows from which there are attractive views. The gas central heating boiler was renewed in July 2023 and is located in the rearmost wardrobe of bedroom 2. The lounge and dining room each have a fireplace, the latter with a log-burning stove.
The refurbished kitchen includes new appliances and is open plan with the dining room, which in turn is open to a new sunroom at the rear with a tinted double-glazed roof and patio door providing a lovely outlook across the mature rear garden. These three rooms create a spacious living area with modern floor covering and décor. Windows are uPVC double glazed units in white frames and most have modern venetian blinds. Typically, in this style of house there is a good size entrance hall with staircase lit by a high level side window as it turns to reach the first floor landing. The three bedrooms are well proportioned, and the bathroom is an excellent size with a white suite.
The rooms are described in more detail below.
Accommodation (Approximate room dimensions are shown on the floor plans which are indicative of the room layout and not to specific scale)
Ground Floor From the block-paved forecourt at the front of the property, there are flagstone steps up to the main front entrance with a composite, part-glazed (double-glazed) front door finished in grey woodgrain effect externally and in white internally with a complementary double-glazed side panel into the:
Entrance Hall A spacious reception area with staircase having white side screen and handrail leading via a quarter landing up to the first floor. Beneath the staircase there are three doors to useful built-in cupboards and heating in the hall is by a long double radiator. There is a window on the side elevation with modern Venetian blind, a ceiling light point and oak-effect Karndean flooring which extends through the white six-panel door at the rear, into the kitchen, dining room and sunroom. An angled six-panel door leads into the:
Lounge An attractive room full of personality with contrasting colour schemes and a substantial oak pillared surround to a projecting, polished cast iron fireplace with slate hearth. Above, there is wiring for a wall-mounted TV and the room has a long double radiator, ceiling light point and four wall light points. The ceiling is coved and there is a large, walk-in bay window on the front elevation presenting attractive views across the tree-lined roadway beyond and the window is fitted with modern Venetian blinds.
Open Plan Kitchen, Dining Room and Sunroom A superb, spacious and modern living and cooking area flooded with natural light from the kitchen windows to the side and rear elevations, each with modern Venetian blind and a fully double-glazed door onto the driveway, whilst the tinted double-glazed roof of the sunroom allows natural light into the dining area.
The kitchen is fitted with an extensive range of units finished in matt green tones with cup handles and oak-effect laminated work surfaces extending to form a breakfast bar between the kitchen and dining area. There is an inset black acrylic, one and a half bowl sink unit with a brushed brass style lever mixer tap and beneath to one side is the faced, integrated Lamona dishwasher. Recess with plumbing for washing machine.
The units include base cupboards and drawer with deep pan drawer and there are two tall units, one providing tall lower cupboard space with shelving over whilst the adjoining unit is the faced, integrated refrigerator at high level with cupboard under. To the rear of the kitchen there is a double wall cupboard on one side and a plate rack facing, each with push-button LED downlighters under.
The work surfaces have modern splash-boarded upstands/splashbacks in tile effect and the rear window provides excellent views across the mature garden. There is a built-in electric fan oven with grill and digital display, a four-plate ceramic Lamona hob over with a black glass splashback and a stainless-steel cooker hood with downlighter over.
The dining area has a brick recessed fireplace with projecting slate hearth, heavy oak mantel beam and an inset cast iron log-burning stove. Period style column radiator with a matt black finish, ceiling light point, two wall light points and a wide, square opening to the sunroom.
The latter is a bright and airy room, ideal for sitting and enjoying the garden during cooler or inclement weather and the pitched double-glazed roof is tinted, whilst access to the garden is through a wide, sliding double-glazed patio door with a matching fixed side panel.
Nb The present owner prefers to have the dining area and sunroom open but there are glazed dividing doors which can be refitted by the purchaser if desired and will be included with the property on sale.
First Floor Landing With painted white side screen extending from the staircase to form a gallery above and naturally lit by a window on the side elevation above the quarter landing, fitted with modern Venetian blind. There is a hinged trap access to the roof void and white, six-panel doors lead off to the bedrooms and bathroom.
Bedroom 1 (front) A spacious double bedroom with a large, walk-in bay window fitted with modern Venetian blinds and presenting lovely views to both left and right, along Kenwick Road with its many mature trees. Radiator, coved ceiling and ceiling light point.
Bedroom 2 (rear) Another double bedroom with window overlooking the garden to the rear elevation and fitted once more with a modern Venetian blind. Coved ceiling, radiator and full-length range of built-in wardrobes with three pairs of double doors, store cupboards above, clothes hanging areas and shelf compartments (central heating boiler to the end wardrobe). Ceiling light point.
Bedroom 3 (front) A larger than average third bedroom capable of taking a double bed or, as at present, a good size single bedroom. There is a window on the front elevation with modern Venetian blind, a radiator and a length of wall cupboards for storage. The ceiling is coved with a three-branch spotlight fitting.
Bathroom An excellent size and fitted with a white modern suite comprising a p-shaped panelled bath with an impressive, newly fitted square-design shower mixer unit having a handset and square drench head, curved, glazed screen to the side and lever mixer taps over the bath. Low-level WC with concealed cistern in gloss white surround with a dual-flush control and vanity wash hand basin shaped with chrome pilar tap and ceramic-tiled splashback over white gloss double cupboard. Mirror over the wash basin, coved ceiling with LED downlighters, chrome ladder-style radiator/towel rail and extractor fan. Large window on the side elevation with obscure glazing and a modern Venetian blind. Grey oak style vinyl floor covering.
Outside The house stands well beck from Kenwick Road which has deep grass verges and a backdrop of attractive mature trees. A driveway leads to a block paved forecourt with capped brick and ornamental block walls around, ideal for plant pots and tubs. This area extends along the side of the house forming a driveway for parking and access to the detached garage. Above the up-and over door into the garage there is a floodlight and twin spotlight. Steps at the side to the kitchen side door and cane arched for climbing plants against the boundary wall.
Detached Garage Brick built with piers internally under a pitched concrete tiled roof and having a single glazed rear window, consumer unit for power points, strip light and light to a ceiling beam. Opening to the roof void with boarding for storage.
Rear Garden A secluded, enclosed outside space with a wide wrought-iron gate from the driveway. The garden is a good size and laid to lawns with a newly formed block lined flagstone patio by the sunroom and a sensor floodlight over. Along the side of the main lawn a low wall retains a flower and shrubbery bed with pillar by the patio. A pathway leads into the garden and on to another patio for afternoon and evening sun beneath established trees with attractive foliage and in the far corner is a magnificent evergreen monkey-puzzle tree. A stone wall separates another lawn with flower bed, railings to a side shrubbery and climbing plants which extend around the rear boundary. At the side of the garden and to the rear of the garage, is the metal-framed Greenhouse.
Location The house stands in a sought-after residential area of Louth, a market town positioned on the eastern fringes of the Lincolnshire Wolds with easy access by car or on foot across the rolling hills. There are popular, busy markets three times each week and many local seasonal and specialist events take place throughout the year.
The town has a fine choice of cafes, restaurants, wine bars and pubs. There are highly regarded primary schools and academies including the King Edward VI Grammar. The Meridian Sports and Swimming Complex has been built in recent years complementing the London Road Sports Grounds and Hall, a tennis academy, bowls, football club and golf club.
A keen walker will find the Kenwick Park Leisure Centre within reach of this property revealing a swimming pool, golf course and an equestrian centre. Beyond, there are pathways to the scenic village of Little Cawthorpe with the country pub and restaurant "The Splash" located by the village ford.
Louth has a thriving theatre, a cinema and attractive parks on the west side of town in Hubbard's Hills and Westgate Fields. The coast is about 10 miles away from Louth at its nearest point and the area around Louth has many fine country walks and bridleways. Grimsby is approximately 16 miles to the north whilst Lincoln is some 25 miles to the south-west.
Viewing Strictly by prior appointment through the selling agent.
General Information The particulars of this property are intended to give a fair and substantially correct overall description for the guidance of intending purchasers. No responsibility is to be assumed for individual items. No appliances have been tested. Fixtures, fittings, carpets and curtains are excluded unless otherwise stated. Plans/Maps are not to specific scale, are based on information supplied and subject to verification by a solicitor at sale stage. We are advised that the property is connected to mains gas electricity, water and drainage but no utility searches have been carried out to confirm at this stage. The property is in Council Tax band B.
Nb The EPC was created prior to the recent alterations to the house including the new boiler in 2023.
Property info
For more information about this property, please contact
Masons Sales & Lettings, LN11 on +44 1507 736023 * (local rate)
Disclaimer
Property descriptions and related information displayed on this page, with the exclusion of Running Costs data, are marketing materials provided by Masons Sales & Lettings, and do not constitute property particulars. Please contact Masons Sales & Lettings for full details and further information. The Running Costs data displayed on this page are provided by PrimeLocation to give an indication of potential running costs based on various data sources. PrimeLocation does not warrant or accept any responsibility for the accuracy or completeness of the property descriptions, related information or Running Costs data provided here.










































.png)

