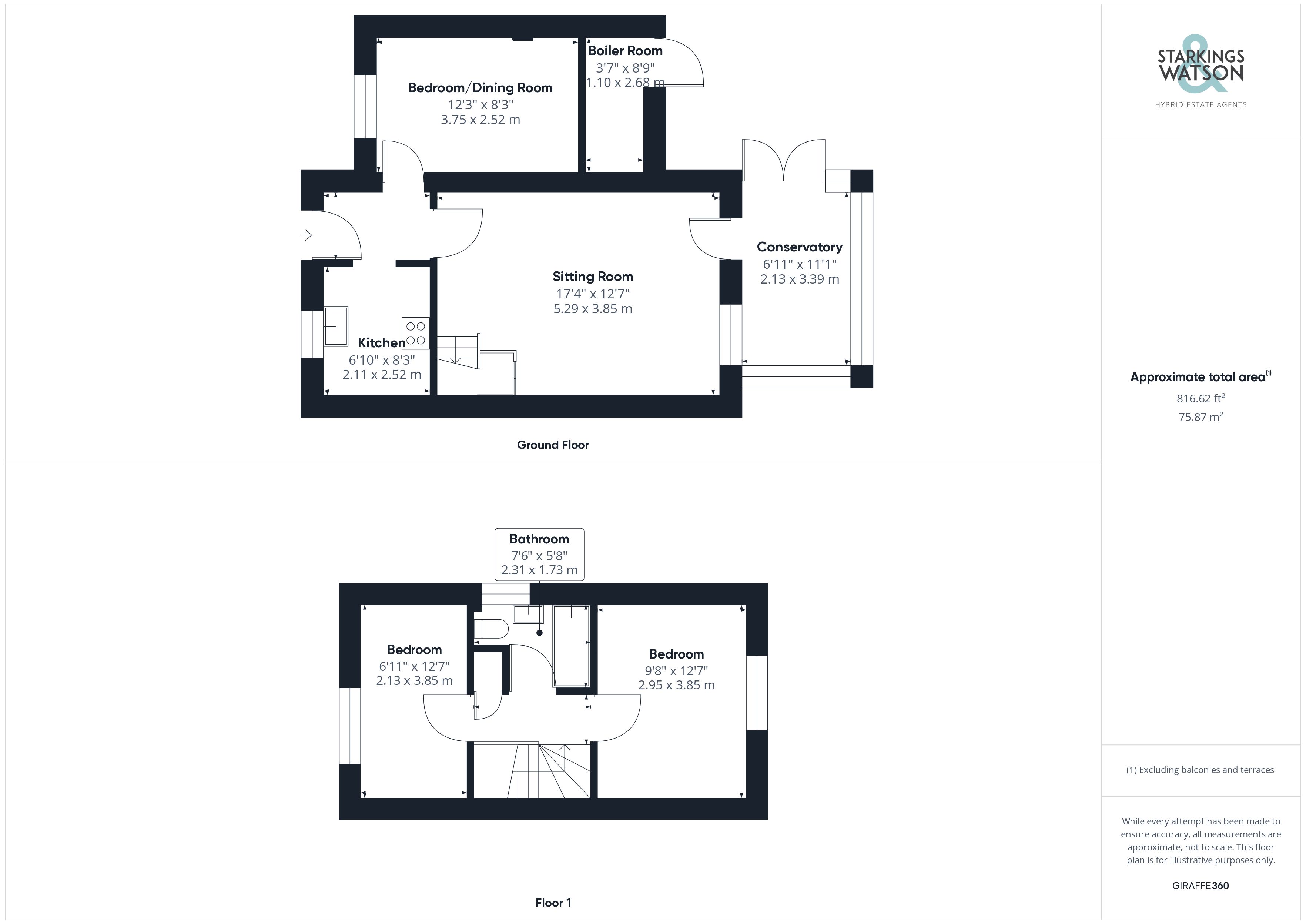Semi-detached house for sale in Middleton Crescent, Costessey, Norwich NR5
* Calls to this number will be recorded for quality, compliance and training purposes.
Property features
- No Chain!
- Semi-Detached Home
- Hall Entrance & Kitchen
- Sitting Room & Conservatory
- Ground Floor Dining/Bedroom
- Two First Floor Bedrooms
- Enclosed South Facing Garden
- Ample Parking
Property description
Guide Price £215,000-£225,000. No chain. Some new carpet being laid! With potential for up to three bedrooms, this semi-detached home benefits from a converted garage where an extra reception room or bedroom can be found. Set back from the road with ample parking, the property enjoys a south facing garden with a low maintenance finish. The internal accommodation is finished with uPVC double glazing, 2021 installed electric fuse box and 2022 installed gas fired central heating, comprising a hall entrance, kitchen, dining/bedroom, siting room and conservatory to the ground floor. Upstairs, two bedrooms lead off the landing, with a family bathroom including a shower over the bath.
In summary Guide Price £215,000-£225,000. No chain. Some new carpet being laid! With potential for up to three bedrooms, this semi-detached home benefits from a converted garage where an extra reception room or bedroom can be found. Set back from the road with ample parking, the property enjoys a south facing garden with a low maintenance finish. The internal accommodation is finished with uPVC double glazing, 2021 installed electric fuse box and 2022 installed gas fired combi boiler, comprising a hall entrance, kitchen, dining/bedroom, sitting room and conservatory to the ground floor. Upstairs, two bedrooms lead off the landing, with a family bathroom including a shower over the bath.
Setting the scene The property is set back from the road with a shingled frontage and area of hard standing for tandem parking. A covered porch keeps the front door tucked away.
The grand tour Heading inside you step into the hall entrance, a useful meet and greet space, leading to the kitchen, sitting room and dining/bedroom. Starting in the kitchen, a range of wall and base level units can be found, incorporating space for an electric cooker and general white goods. Tiled splash backs run around the work surface, with a window facing to front. Opposite is the dining/bedroom - a versatile and useful room which has a multitude of uses with fitted carpet and a uPVC double glazed window to front. New carpet is being laid in the sitting room, enhancing the overall space, with its feature fireplace and stairs to the first floor which conceal storage below. Lastly a door leads to the conservatory, extending the living space with doors to the garden and windows to rear. Upstairs, new carpet is being laid on the stairs and landing, with doors to the two bedrooms, one facing to front and one to rear. The family bathroom completes the property, with tiled walls, and a shower over the bath.
The great outdoors The rear garden is manageable and low maintenance, boasting a south facing aspect and fully enclosed timber fenced borders. An area of slate runs across the rear, with a patio and boiler room which is accessed via a uPVC door, with the wall mounted gas fired central heating boiler.
Out & about Nearby you will find a variety of local amenities including shops, hardware store, post office etc. Local schooling is located close by up to Secondary level, whilst a wealth of public transport leads to Norwich and the nearby Retail Parks. A variety of bus routes lead to Norwich City Centre, with Longwater Retail Park located only a short drive with a park and ride bus service into Norwich.
Find us Postcode : NR5 0PX
What3Words : ///many.scope.tell
virtual tour View our virtual tour for a full 360 degree of the interior of the property.
Property info
For more information about this property, please contact
Starkings & Watson, NR5 on +44 1603 398262 * (local rate)
Disclaimer
Property descriptions and related information displayed on this page, with the exclusion of Running Costs data, are marketing materials provided by Starkings & Watson, and do not constitute property particulars. Please contact Starkings & Watson for full details and further information. The Running Costs data displayed on this page are provided by PrimeLocation to give an indication of potential running costs based on various data sources. PrimeLocation does not warrant or accept any responsibility for the accuracy or completeness of the property descriptions, related information or Running Costs data provided here.



























.png)
