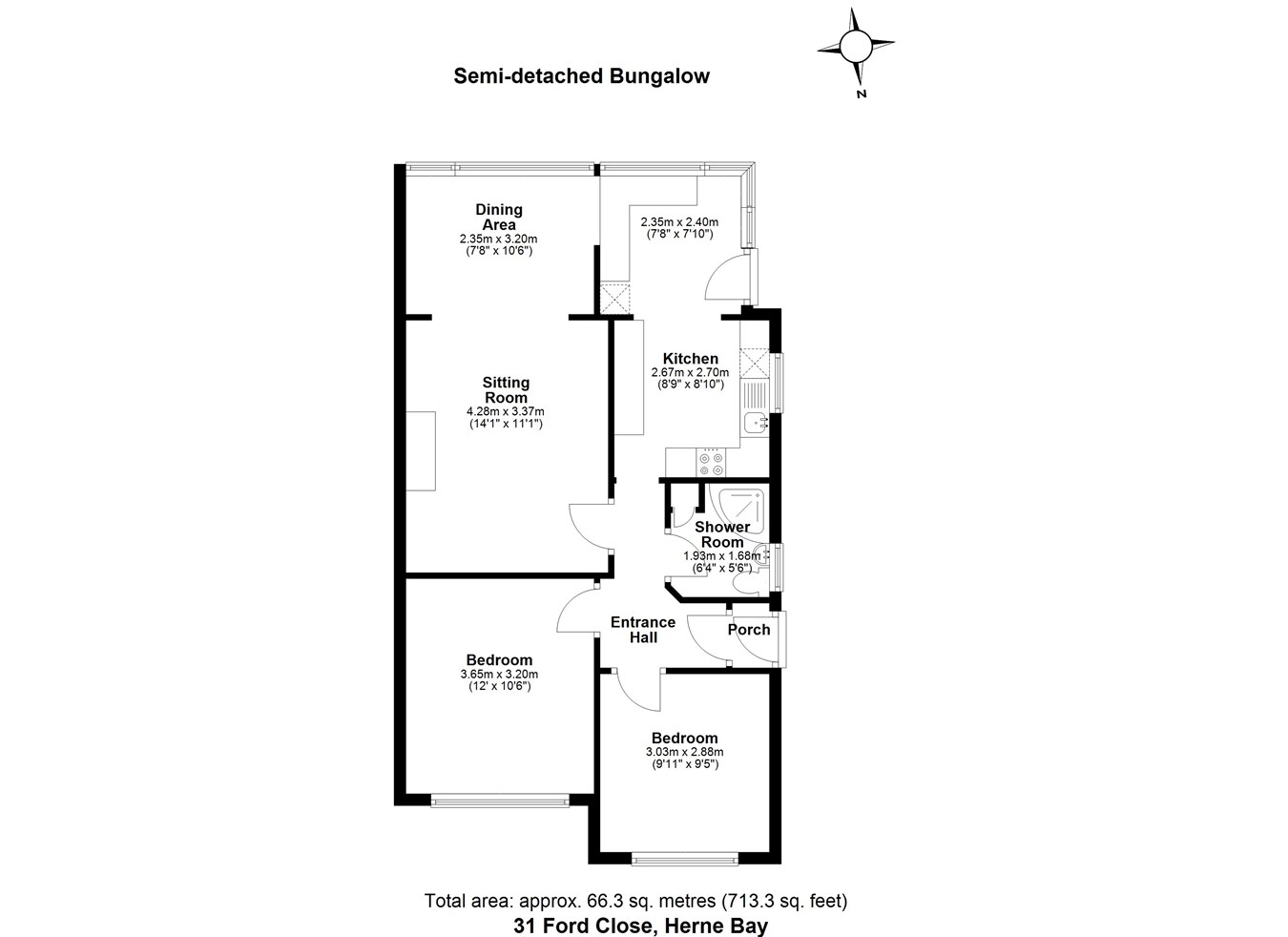Semi-detached bungalow for sale in Ford Close, Herne Bay CT6
* Calls to this number will be recorded for quality, compliance and training purposes.
Property features
- Vacant Possession/No Onward Chain
- Two Bed Semi Detached Bungalow
- Great Location Close to Town, Seafront, Public Transport and Amenities
- In Need of Modernization Throughout
Property description
Looking for a project to make your own, this two bedroom semi detached bungalow would be perfect for you. Being offered with vacant possession and no onward chain, the layout offers two bedrooms to the front, bathroom, lounge-diner and a kitchen leading out to the rear garden. The rear garden is a southerly aspect and offers far reaching countryside views. Needing refurbishment throughout this would make a great investment purchase especially as it is in a great location. Positioned in a quiet cul-de-sac just around the corner from Herne Bay's picturesque beach with the town and all it's amenities just a mile or so away. An internal viewing comes highly recommended.
Ground Floor
Entrance Porch
Entrance door into hallway.
Hallway
Access to all rooms, loft hatch.
Bedroom One
11' 9" x 10' 7" (3.58m x 3.23m)
Double glazed window to front, radiator.
Bedroom Two
9' 5" x 9' 9" (2.87m x 2.97m)
Double glazed window to front, radiator.
Bathroom
Double glazed frosted window to side, paneled bath, wash hand basin, low level WC, radiator.
Lounge-Diner
11' 1" x 13' 9" (3.38m x 4.19m)
Double glazed window to rear, fireplace, radiator.
Kitchen-Diner
9' 2" x 11' 7" (2.79m x 3.53m)
Fitted kitchen with matching wall and base units, radiator, stainless sink and drainer unit, double glazed window to rear, door to side leading to the garden.
Outside
Rear Garden
Enclosed rear garden, mainly laid to lawn with far reaching country views, greenhouse.
Front Garden and Driveway
Enclosed frontage, mainly laid to lawn with driveway for a couple of vehicles.
Council tax band C
nb
At the time of advertising these are draft particulars awaiting approval of our sellers.
Property info
For more information about this property, please contact
Kimber Estates, CT6 on +44 1227 319146 * (local rate)
Disclaimer
Property descriptions and related information displayed on this page, with the exclusion of Running Costs data, are marketing materials provided by Kimber Estates, and do not constitute property particulars. Please contact Kimber Estates for full details and further information. The Running Costs data displayed on this page are provided by PrimeLocation to give an indication of potential running costs based on various data sources. PrimeLocation does not warrant or accept any responsibility for the accuracy or completeness of the property descriptions, related information or Running Costs data provided here.



























.png)
