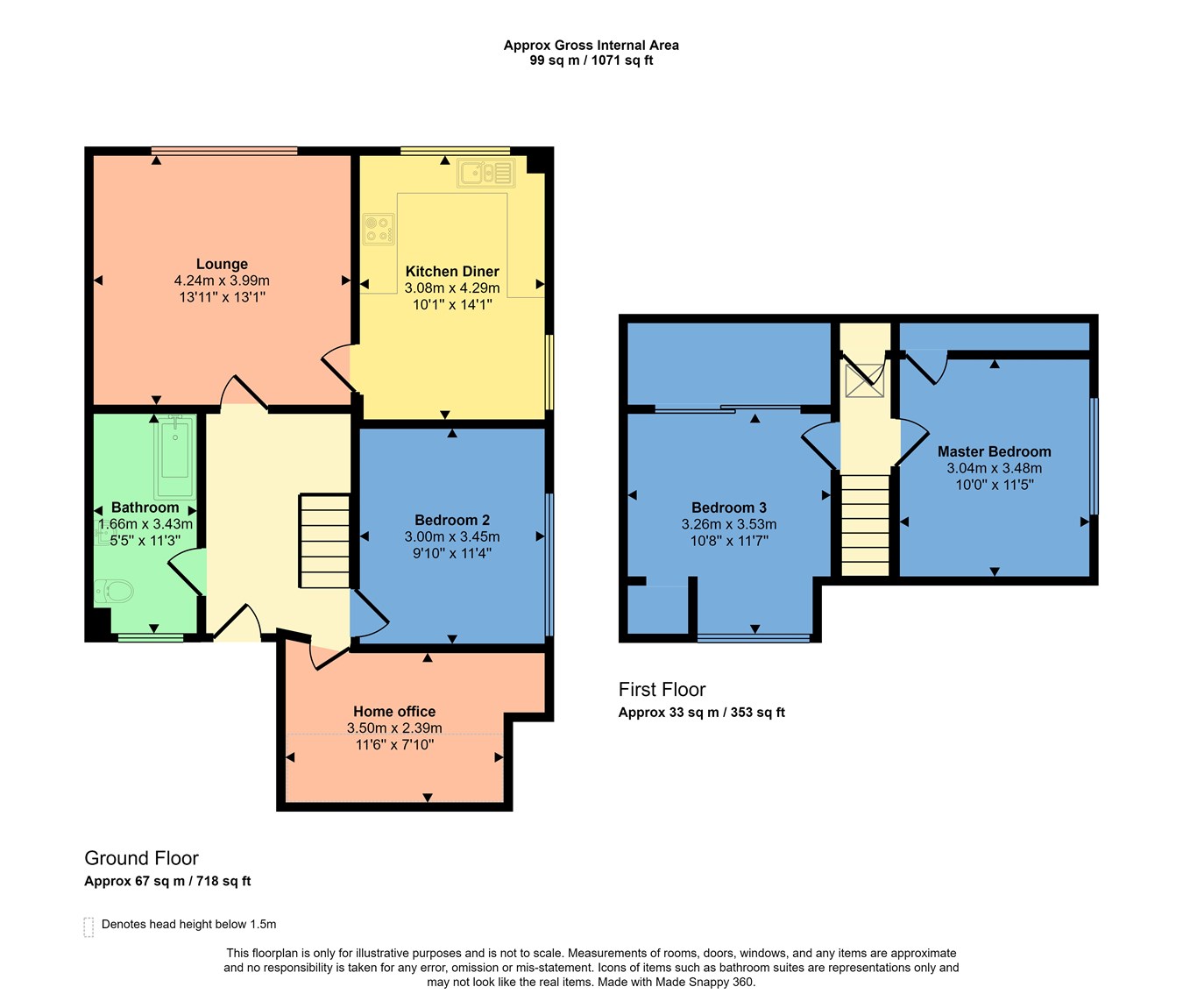Maisonette for sale in Glenburn, Leven, Leven KY8
* Calls to this number will be recorded for quality, compliance and training purposes.
Property features
- A Fabulously spacious maisonette flat forming excellent Family accommodation
- Located with the popular Broom estate on the north western edge of the town
- Tasteful modern decor, quality carpeting, double glazing and gas combi central heating
- A spacious well appointed Lounge and modern generous sized Dining Kitchen
- Fabulous remodelled and extended Luxurious Family Bathroom
- Ideal move in condition
- Three excellent sized spacious double bedrooms
- The property also enjoys views to the Forth Estuary and a privately own garden.
- An outstanding first time buy
Property description
Hall
Access to the property is from an external staircase then through an replacement UPVC panelled and opaque glazed door. The spacious hall offers access to lounge, luxury extended family bathroom, and a good sized double bedroom, very large walk in cupboard. Further under stair storage area. A wide staircase rises to the upper level. Brand new just laid deep pile carpeting.
Lounge
A spacious well presented public room with window extending along the greater part of one wall, Views look over the roof tops of Leven to the Forth Estuary and Lothian's Beyond. Internal doors lead to the hall and breakfasting kitchen.
Kitchen Dining Room
The kitchen area offers a good supply of modern beech wood finished floor and wall storage units, display cabinets, drawer units, marble effect wipe clean work surfaces with inset one and a half basin sink, drainer and mixer taps. Integrated electric fan assisted oven, four burner gas hob and over head extractor. Tiled splash backs. Plumbing for automatic washing machine and dishwasher. Double aspect windows look to both the side and rear of the property, with the rear window offering great views to the south. Ample space for a good sized dining/breakfasting table.
Extended Family Bathroom
Fabulous re modelled and extended family bathroom, wet walled throughout with three piece suite comprising low flush WC with concealed cistern, wash hand basin set into a tasteful vanity unit with a full range of vanity cupboards and shelving. Plus a superb "L" shaped bath/shower combination (both hand held and rain drop head shower fitments) Modern panelled and mirrored ceilings with down lighters. Chrome finished ladder style heated towel rail. Eye level window formation.
Bedroom Three
An excellent sized double bedroom. Window formation looks to the side of the property with views towards Orchard Grove.
Upper Floor
Stairs and Landing
A wide staircase rises to the upper level. The landing has a built in cupboard. Doors lead to bedrooms one and two. Velux window formation attracts natural light.
Bedroom One
An excellent sized double bedroom positioned on the upper floor. Window formation looks to the front of the property. Built in wardrobes with mirror sliding doors. Fresh neutral decoration.
Bedroom Two
The second bedroom is again a good sized double. Window formation looks to the side of the property. Modern decoration.
Garden
The property has its own private garden located on the south side of the property. Mainly laid to grass.
Heating and Glazing
Gas Central Heating. Double glazing.
Contact Details
Delmor Estate Agents
52 Commercial Road
Leven
ky 4LA
Tel:
Property info
For more information about this property, please contact
Delmor Ltd (Leven), KY8 on +44 1333 378962 * (local rate)
Disclaimer
Property descriptions and related information displayed on this page, with the exclusion of Running Costs data, are marketing materials provided by Delmor Ltd (Leven), and do not constitute property particulars. Please contact Delmor Ltd (Leven) for full details and further information. The Running Costs data displayed on this page are provided by PrimeLocation to give an indication of potential running costs based on various data sources. PrimeLocation does not warrant or accept any responsibility for the accuracy or completeness of the property descriptions, related information or Running Costs data provided here.

































.png)