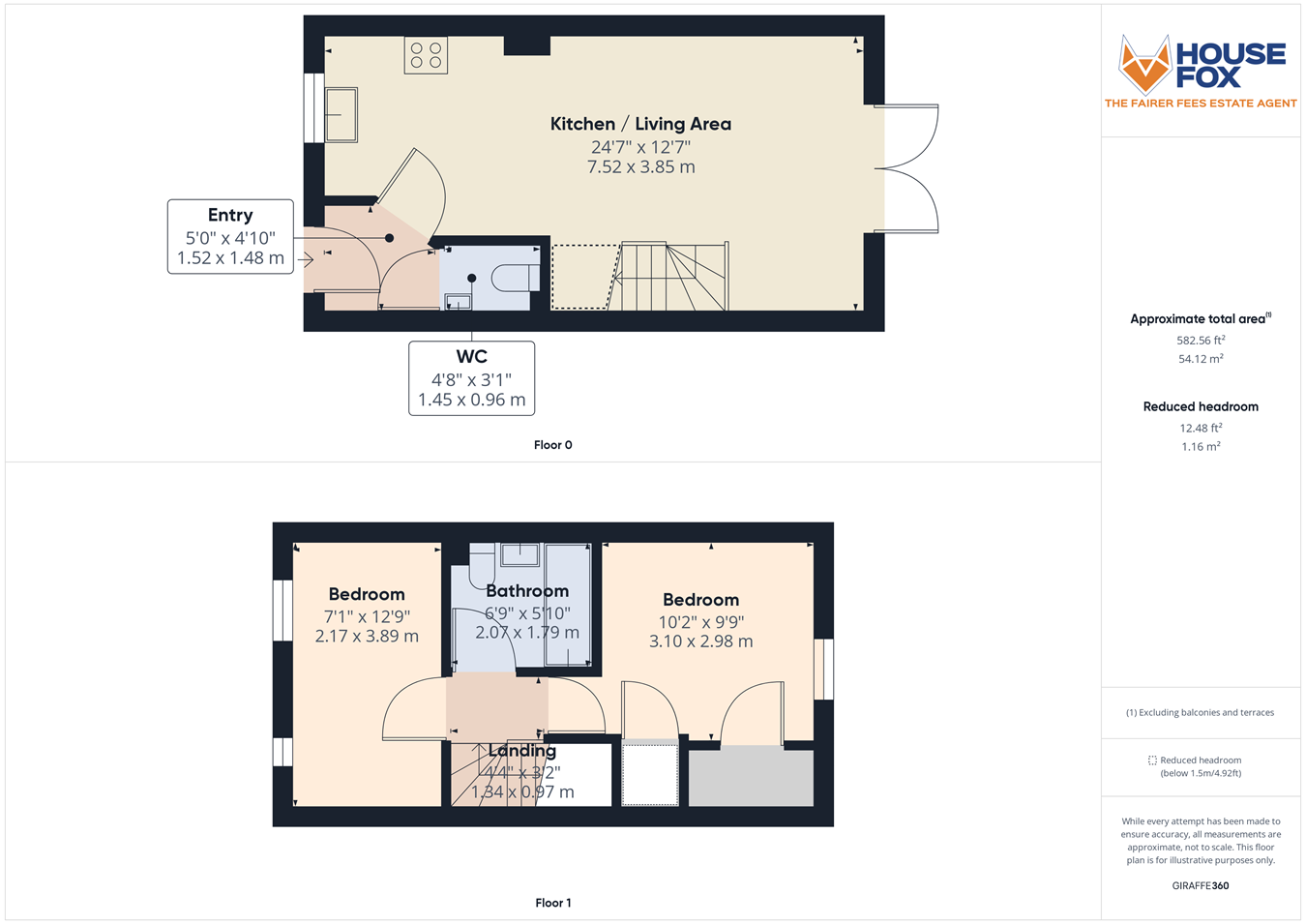Terraced house for sale in Scout Road, Haywood Village, Weston-Super-Mare BS24
* Calls to this number will be recorded for quality, compliance and training purposes.
Property features
- 360 virtual tour available
- Terraced House
- Two Bedrooms
- Sought After Location
- Driveway for Two Cars
- Close to Amenities
- Downstairs WC
- Open Plan Living
- UPVC Double Glazing
- Council Tax Band - B
Property description
Entrance
Paved pathway leading up to main front door opening into;
Entrance Hall
Doors to living room and kitchen, door to downstairs cloakroom, radiator.
Downstairs Cloakroom
Low level WC, wash hand basin and radiator.
Living Room/Kitchen
24' 7" x 12' 7" (7.49m x 3.84m) UPVC double glazed window to front aspect, UPVC double glazed french doors opening to rear garden aspect, range of wall to base units inset sink and drainer with mixer taps over, space for fridge freezer, space and plumbing for washing machine, integrated gas hob with oven under, breakfast bar perfect for dining, two radiators and stairs rising to first floor landing.
Stairs Rising to First Floor Landing
Bedroom
10' 2" x 9' 9" (3.10m x 2.97m) UPVC double glazed window to rear aspect, two built in storage cupboards, radiator.
Bedroom
7' 1" x 12' 9" (2.16m x 3.89m) UPVC double glazed windows to front aspect, radiator.
Bathroom
6' 9" x 5' 10" (2.06m x 1.78m) Paneled bath with shower over, low level WC, pedestal wash hand basin and radiator.
Rear Garden
fully enclosed rear garden mainly laid to lawn with patio areas
Parking
Parking to front for two cars
Property info
For more information about this property, please contact
House Fox, BS22 on +44 1934 282950 * (local rate)
Disclaimer
Property descriptions and related information displayed on this page, with the exclusion of Running Costs data, are marketing materials provided by House Fox, and do not constitute property particulars. Please contact House Fox for full details and further information. The Running Costs data displayed on this page are provided by PrimeLocation to give an indication of potential running costs based on various data sources. PrimeLocation does not warrant or accept any responsibility for the accuracy or completeness of the property descriptions, related information or Running Costs data provided here.























.png)

