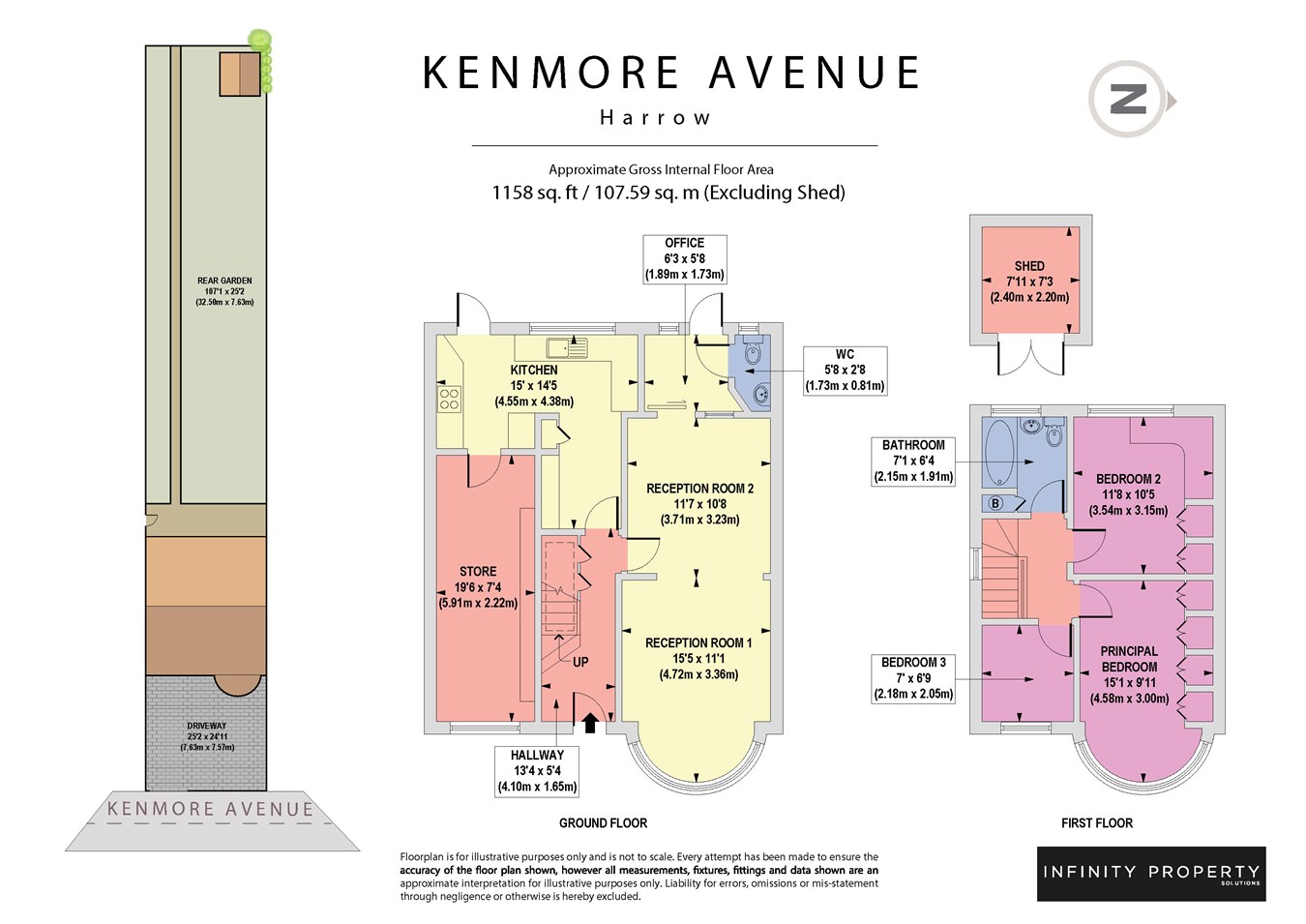Terraced house for sale in Kenmore Avenue, Harrow HA3
* Calls to this number will be recorded for quality, compliance and training purposes.
Property features
- 3 Bedroom End Of Terrace Property
- Bathroom & WC on First Floor
- 2 Receptions
- Parking for 2 Cars
- Single Storey Side Extension
- Rear Extension
- Approx. 100ft Garden
- Utility Room
Property description
As you enter, you are greeted by luxurious hardwood walnut flooring that runs through the hallway, complemented by hardwood doors throughout the ground floor. The house boasts 2 versatile reception rooms, perfect for entertaining guests or relaxing with family. Additionally, there is a dedicated study room, ideal for those who work from home or need a quiet space for reading and reflection.
The modern kitchen/breakfast room is a chef's dream, equipped with Miele integrated appliances including an oven, microwave, warmer tray, dishwasher, hob, and extractor. The added comfort of electric underfloor heating makes this space both practical and inviting. Adjacent to the kitchen is a convenient utility room, providing ample space for laundry and storage needs.
Upstairs, you will find 3 spacious bedrooms, each featuring fitted wardrobes for ample storage. The first floor also houses a well-appointed bathroom and an additional WC. The thoughtful layout ensures that all family members have their own space and privacy.
The property benefits from both a single-storey side extension and a rear extension, enhancing the living space and offering greater flexibility for its occupants. Outside, the stunning west-facing garden, approximately 100ft in length, provides direct access to Byron Park, ensuring uninterrupted views and a private outdoor haven. The property also benefits from a shared side access leading into the garden. Driveway parking accommodates two cars, adding to the convenience.
Security is a priority in this home, which is equipped with CCTV and an alarm system, providing peace of mind. This charming Nash-built house combines traditional craftsmanship with contemporary convenience in a desirable location. Don’t miss the opportunity to make this exceptional property your new home. To arrange a viewing, contact infinity today
Ground Floor
Driveway
7.63m x 7.57m (25' 0" x 24' 10")
Reception 1
3.36m x 4.72m (11' 0" x 15' 6")
Reception 2
3.23m x 3.71m (10' 7" x 12' 2")
Kitchen
4.55m x 4.38m (14' 11" x 14' 4")
Store
2.22m x 5.91m (7' 3" x 19' 5")
Office
1.89m x 1.73m (6' 2" x 5' 8")
WC
0.81m x 1.73m (2' 8" x 5' 8")
Rear Garden
7.63m x 32.50m (25' 0" x 106' 8")
First Floor
Principal Bedroom
3.00m x 4.58m (9' 10" x 15' 0")
Bedroom 2
3.15m x 3.54m (10' 4" x 11' 7")
Bedroom 3
2.05m x 2.15m (6' 9" x 7' 1")
Bathroom
1.91m x 2.15m (6' 3" x 7' 1")
Property info
For more information about this property, please contact
Infinity Property Solutions, HA3 on +44 20 8115 1823 * (local rate)
Disclaimer
Property descriptions and related information displayed on this page, with the exclusion of Running Costs data, are marketing materials provided by Infinity Property Solutions, and do not constitute property particulars. Please contact Infinity Property Solutions for full details and further information. The Running Costs data displayed on this page are provided by PrimeLocation to give an indication of potential running costs based on various data sources. PrimeLocation does not warrant or accept any responsibility for the accuracy or completeness of the property descriptions, related information or Running Costs data provided here.



































.png)

