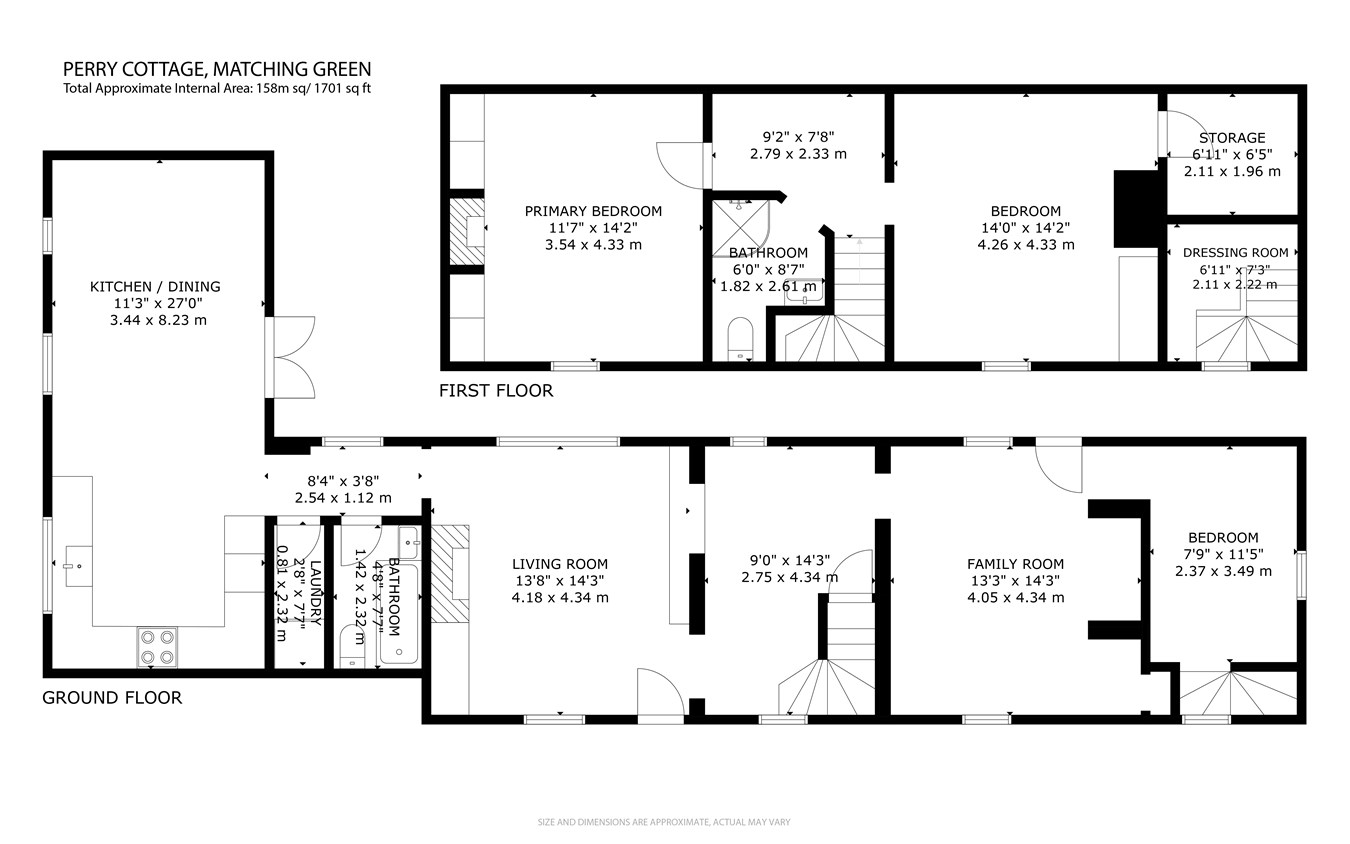Detached house for sale in Matching Green, Harlow CM17
* Calls to this number will be recorded for quality, compliance and training purposes.
Property features
- Grade II Listed 17th Century Cottage
- Three Bedrooms
- Walking Distance from Public House
- 1/3 Acre Plot
- Excellent Parking
- Offered with No Chain
Property description
The property itself enjoys a spacious kitchen/dining room, living room, family room, two bedrooms to the first floor with first floor shower room, ground floor bathroom and a ground floor bedroom. There are many period features, including fireplaces, structural timbers, studwork etc and is a mature plot with excellent parking. The property is offered with no onward chain.
Front Door
Door through to:
Living Room
14' 3" x 13' 8" (4.34m x 4.17m) with windows on two aspects, rustic brick fireplace with a tiled hearth, structural timbers.
Sitting Room
14' 3" x 9' 0" (4.34m x 2.74m) with windows on two aspects, structural timbers, stairs rising to first floor.
Family Room
14' 3" x 13' 3" (4.34m x 4.04m) with windows on two aspects, rustic brick fireplace, fitted carpet, door through to:
Ground Floor Bedroom 3
11' 5" x 7' 9" (3.48m x 2.36m) with a window to the side, stairs rising to first floor landing, fitted carpet, stairs rising to dressing area (7’3 x 6’11)
Inner Lobby
With a window to patio and doors to bathroom and laundry room.
Ground Floor Bathroom
Comprising a panel enclosed bath, over-bath shower with screen, button flush w.c., china sink on a cupboard stand, fully tiled walls and floor.
Laundry Room
7' 7" x 2' 8" (2.31m x 0.81m) with plumbing for washing machine.
Kitchen/Dining Room
27' 0" x 11' 3" (8.23m x 3.43m) with windows overlooking the garden and parking area. A simple shaker kitchen with a range of fitted units at base level, timber worktops, butler sink, range style oven, underfloor heating, double opening doors giving access to patio.
First Floor Landing
With stairs rising from sitting room, doors to bedrooms 1 and 2, door to family bathroom.
Family Bathroom
Comprising a corner fitted shower unit, button flush w.c., wash hand basin on cupboard unit and monobloc tap, tiled floor.
Bedroom 1
14' 2" x 11' 7" (4.32m x 3.53m) with a window to front, fitted wardrobe/cupboards, exposed brick stack and fireplace, fitted carpet.
Bedroom 2
14' 2" x 14' 0" (4.32m x 4.27m) with a window to front, fitted wardrobe/cupboards, exposed brick stack, fitted carpet.
Dressing Room
6' 11" x 6' 5" (2.11m x 1.96m)
Outside
The Rear
The property enjoys a overall plot of 1/3 acre which is currently laid to lawn with hedging and mature trees. To the rear of the cottage, there is a large paved entertaining terrace. There is a lean-to store which, subject to permission, could be incorporated into the cottage.
The Front
The front of the property is approached via a shingle driveway, sweeping around to an extensive parking area.
Local Authority
Epping Forest District Council
Band ‘F’
For more information about this property, please contact
Wright & Co, CM21 on +44 1279 246649 * (local rate)
Disclaimer
Property descriptions and related information displayed on this page, with the exclusion of Running Costs data, are marketing materials provided by Wright & Co, and do not constitute property particulars. Please contact Wright & Co for full details and further information. The Running Costs data displayed on this page are provided by PrimeLocation to give an indication of potential running costs based on various data sources. PrimeLocation does not warrant or accept any responsibility for the accuracy or completeness of the property descriptions, related information or Running Costs data provided here.






























.png)