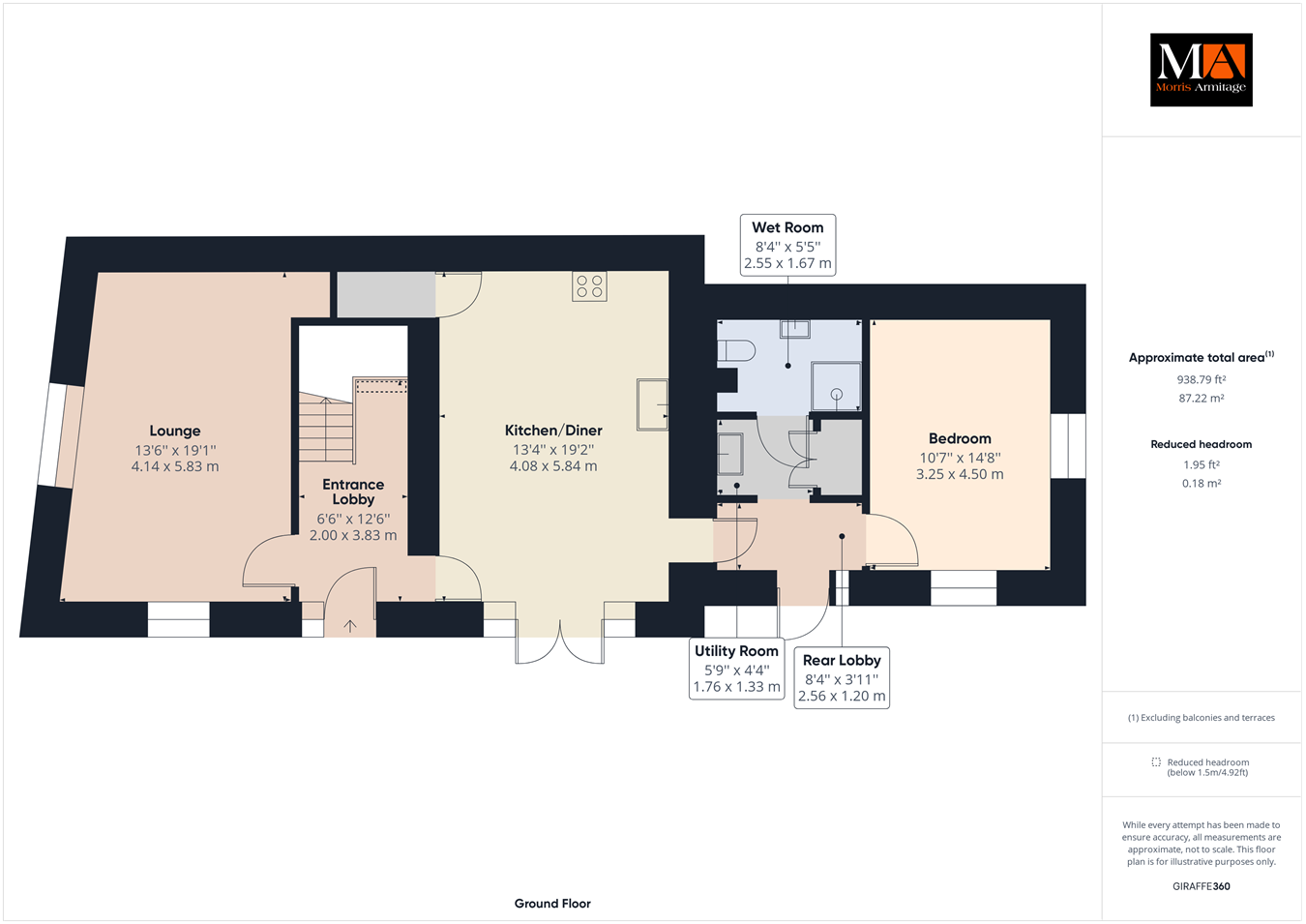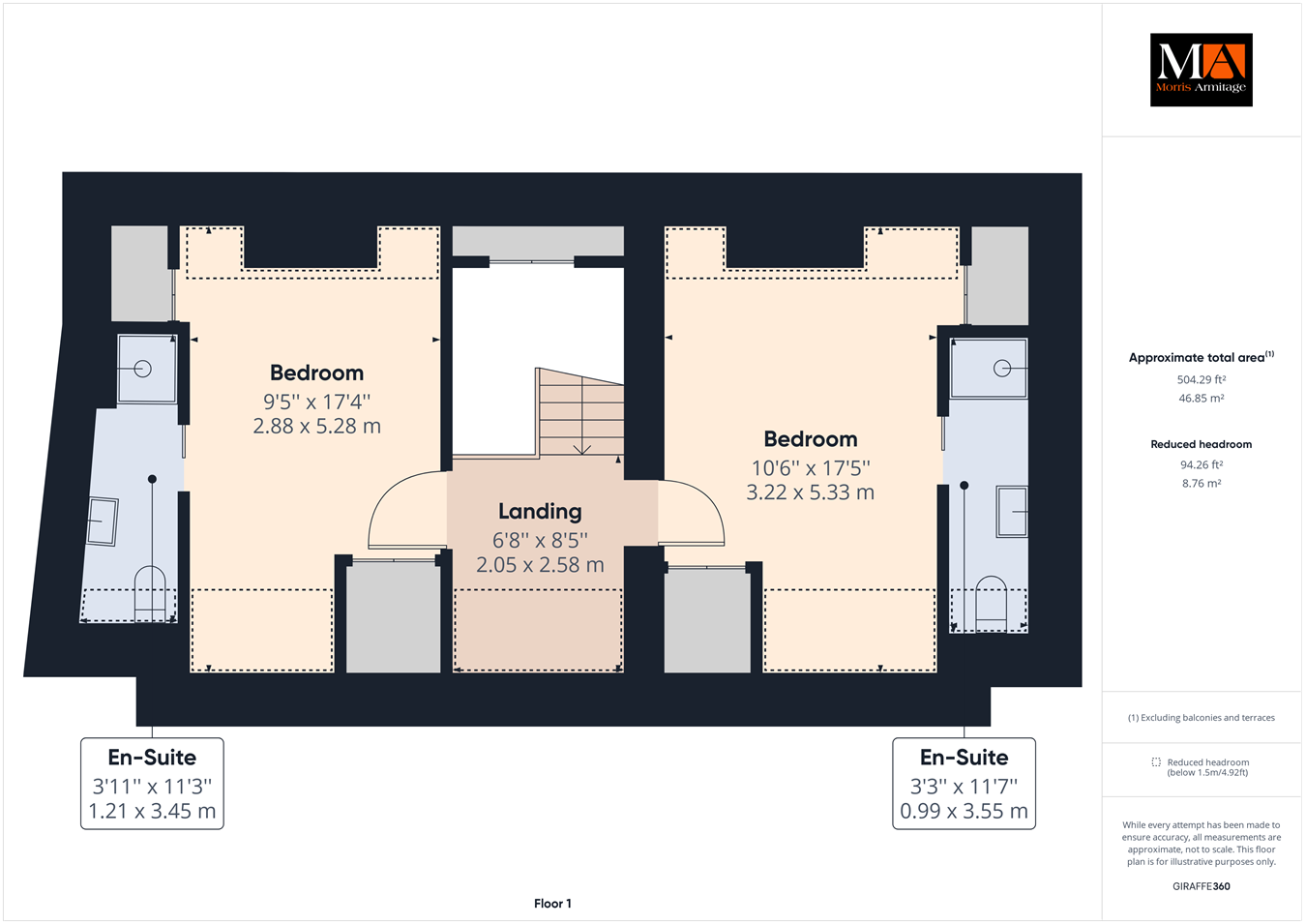Barn conversion for sale in Westgate Street, Shouldham, King's Lynn PE33
* Calls to this number will be recorded for quality, compliance and training purposes.
Property features
- Detached Barn Conversion
- Modern Touches With Original Character
- 3 Bedrooms
- 2 En-Suites
- Lounge & Kitchen/Diner
- Utility and Wet Room
- Air Source Heating and Under Floor Heating
- Private Driveway and Garden
- Council Tax Band - D
Property description
Accommodation -
Glazed front entrance door to:-
Entrance Lobby
Stairs to first floor with under stairs storage, tiled flooring with under floor heating, door to kitchen/diner, door to:-
Lounge
19’1” x 13’6” (5.83m x 4.14m)
Double glazed window to front and side, solid wooden flooring with under floor heating, alcove with shelving and storage cupboard under, TV, BT.
Kitchen/Diner
19’2” x 13’4” (5.84m x 4.08m)
Floor to ceiling double glazed window to side, tiled flooring with under floor heating, a range of wall and base units under worktops, 1 1/2 ceramic sink drainer inset with mixer tap over, 4 ring hob inset with extractor over, eye level double oven, walk-in pantry, integral dishwasher, integral fridge/freezer, door to:-
Rear Lobby
Tiled flooring with under floor heating, double glazed door to side, door to ground floor bedroom, opening through to:-
Utility Room
Work surface with stainless steel sink drainer inset with mixer tap over, storage cupboards under, doors to airing cupboard housing hot water cylinder, loft access, door to:-
Wet Room
Shower area with folding glass screen, fully tiled walls and flooring, WC, wall mounted heated towel rail, wall mounted hand wash basin, extractor.
Ground Floor Bedroom
14’8” x 10’7” (4.50m x 3.25m)
Double glazed window to rear and side, solid wood flooring with under floor heating.
First Floor Landing
Split level landing with built-in storage cupboard, Velux window to side, wall mounted double panel radiator, doors to all rooms.
Bedroom
17’5” x 10’6” (5.33m x 3.22m)
Velux window to side, wall mounted double panel radiator, built-in wardrobes, storage drawers and cupboards, sliding door to:-
En-Suite
Shower cubicle with folding glass door, wall mounted heated towel rail, WC, hand wash basin inset to vanity unit, tiled flooring, light tunnel, extractor.
Bedroom
17’4” x 9’5” (5.28m x 2.88m)
Velux style window to side, wall mounted double panel radiator, door to built-in wardrobe and various storage cupboards and drawers, sliding door to:-
En-Suite
Shower cubicle with folding glass door, wall mounted heated towel rail, WC, hand wash basin inset to vanity unit, light tunnel, extractor, tiled flooring.
Outside
To the side of the property, there is a tarmac driveway and through to a shingle area, providing off road parking. The shingle continues through double wooden gates providing further off road parking if required. A brick weave pathway leads to the side entrance door and continues through a gate and up to the patio area and the rear of the garden. The patio area is bordered by a caged flint wall. The rear of the garden is laid to lawn with a range of trees inset and to borders, with a cladded storage outbuilding inset.
Property info
For more information about this property, please contact
Morris Armitage, PE38 on +44 1366 681962 * (local rate)
Disclaimer
Property descriptions and related information displayed on this page, with the exclusion of Running Costs data, are marketing materials provided by Morris Armitage, and do not constitute property particulars. Please contact Morris Armitage for full details and further information. The Running Costs data displayed on this page are provided by PrimeLocation to give an indication of potential running costs based on various data sources. PrimeLocation does not warrant or accept any responsibility for the accuracy or completeness of the property descriptions, related information or Running Costs data provided here.




































.gif)