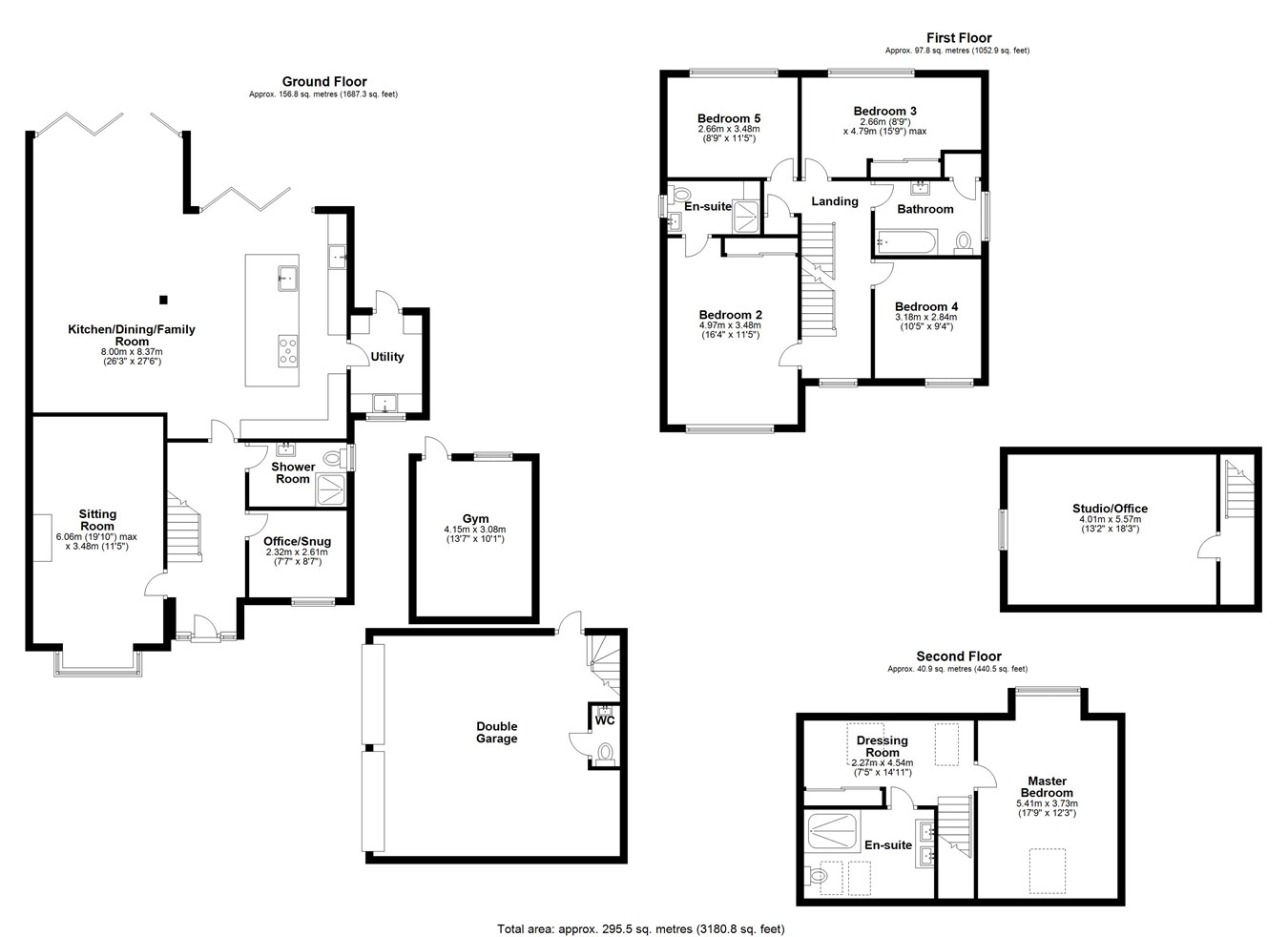Detached house for sale in Thornhill Road, South Marston SN3
* Calls to this number will be recorded for quality, compliance and training purposes.
Property features
- Substantial Detached Family Home
- Five Double Bedrooms, Two En-Suites
- Master Bedroom Suite With Dressing Room & En-Suite
- Large Open Plan Kitchen/Diner/Family Room With Two Sets Of Bi-Fold Doors
- Three Reception Rooms & Office/Studio Over The Double Garage
- Double Garage & Off-Street Parking
- Wrap Around Garden With Play Area And Access To Gym And Double Garage
- Popular And Sought After Village Location
Property description
This impressive property totals circa 3180 sq ft (including double garage and gym) and comprises; Entrance hall, downstairs shower room, utility room, stunning open plan kitchen/dining/family room with two sets of bi-fold doors out to the garden along with a beautiful fitted kitchen complete with built-in appliances and a large island including breakfast bar and quartz worktops, spacious sitting room with bay window and fireplace, office/snug, landing with built-in storage, family bathroom and five spacious double bedrooms, three bedrooms with built-in wardrobes, two with en-suite shower rooms. The master bedroom suite includes a dressing room with built-in wardrobes and large en-suite shower room with marble tiling, walk-in shower and his and hers basins.
The property has solid chestnut flooring throughout the ground floor as well as wet underfloor heating on both the ground and first floors. There is also a water softener which has been fitted as well as a Quooker (boiling water) tap in the kitchen.
Externally there is a driveway to the front leading up to the detached double garage providing plenty of off-street parking. The garden wraps around the property to provide both a side and rear garden. The rear garden is mostly laid to lawn along with a decking area and play area. There are also fruit trees and access to both the gym and double garage with w/c, and studio/office above.
The property is freehold and is connected to mains gas, electricity, water and drainage. There is mains gas central heating with a brand new boiler and double glazed windows throughout. Council Tax Band E.
South Marston is an attractive village which sits just outside of East Swindon and neighbours the Wiltshire/Oxfordshire border. The Village benefits from great access to the A420, A419 and M4. Swindon train station is circa 4 miles away and there are good bus links too.
By appointment only please.
Property info
For more information about this property, please contact
Waymark, SN7 on +44 1367 232930 * (local rate)
Disclaimer
Property descriptions and related information displayed on this page, with the exclusion of Running Costs data, are marketing materials provided by Waymark, and do not constitute property particulars. Please contact Waymark for full details and further information. The Running Costs data displayed on this page are provided by PrimeLocation to give an indication of potential running costs based on various data sources. PrimeLocation does not warrant or accept any responsibility for the accuracy or completeness of the property descriptions, related information or Running Costs data provided here.







































.png)


