Detached house for sale in Bridle Lane, Downham Market PE38
* Calls to this number will be recorded for quality, compliance and training purposes.
Property features
- Detached Recently Built House.
- Stunning Kitchen/ Dining Area With Tri-fold Doors To The Rear.
- Downstairs Bedroom
- Utility & Downstairs Cloakroom.
- Three Upstairs Double Bedrooms
- Family Bathroom & En-suite
- Living Room With Log Burning Stove
- Extensive Driveway & Detached Garage
- Excellent Decorative Order
Property description
Upon entering, you are greeted by a spacious and inviting hallway complete with cloak cupboards and ample storage. The double-aspect living room, stretching nearly 18 feet, features a centrally positioned wood-burning stove. At the heart of the home lies the contemporary open-plan kitchen/dining room, extending over 27 feet, with tri-folding doors that seamlessly connect the dining area to the outdoors. The ground floor also includes a versatile bedroom, a utility space, and a convenient cloakroom.
Upstairs, the open landing enhances the sense of space, leading to three generous double bedrooms. The master bedroom, exceeding 17 feet, boasts a large en-suite shower room, complemented by a main bathroom for the other bedrooms.
Outside, the property surprises with its private grounds. A private driveway provides ample parking for multiple vehicles and access to the garage block with converted gym space. The rear enclosed garden, featuring a well-maintained lawn and seating area, offers a tranquil retreat. Despite the home's young age, the garden is impressively established, adding to its charm.
This unique and enviable property is a must-see. Schedule your early viewing today.
Entrance Hall
Tiled floor. Storage & cloak cupboard. Staircase to first floor with under stairs storage. Spotlights. Room thermostat. Doors to all rooms.
Living Room
14' 7" x 17' 10" (4.45m x 5.44m) Two aluminium framed windows to the front and one to the rear. Underfloor heating. Wood burning stove. Room thermostat.
Kitchen/Dining Room
27' 3" x 10' 11" (8.31m x 3.33m) Max. Aluminium windows to side. Rear door. Tri-fold door to rear garden. Fitted with a range of base and wall units incorporating a composite sink with mixer tap. Integrated Stoves ovens. Induction hob with extractor over. Integrated full sized fridge and freezer. Integrated dishwasher. Oak worktops. Floor tiles. Room thermostat. Air conditioning unit. Under floor heating.
Utility Room
5' 1" x 5' 10" (1.55m x 1.78m) Space for washing machine & tumble dryer. Space for large fridge freezer. Tiled floor. Door to cloakroom.
Cloakroom
4' 8" x 5' 7" (1.42m x 1.70m) Aluminium window to side. W.C. Wash hand basin. Tiled floor. Extractor fan. Under floor heating
Bedroom 4
10' 2" x 6' 7" (3.10m x 2.01m) Aluminium window to front. Underfloor heating. Room thermostat.
Upper Landing
14' 8" x 4' 7" (4.47m x 1.40m) Max. Aluminium window to front. Victorian style radiator.
Bedroom 1
10' 3" x 15' 11" (3.12m x 4.85m) Aluminium window to front. Triple wardrobe. Air conditioning unit. Radiator. Door to En-suite.
En-suite
10' 3" x 7' 10" (3.12m x 2.39m) Velux window. Spot lights. W.C. Wash hand basin within vanity unit. Double width shower cubicle. Extractor fan. Victorian style vertical radiator.
Bedroom 2
14' 4" x 17' 7" (4.37m x 5.36m) Aluminium window to rear. Two radiators. Spot lights. Loft hatch.
Bedroom 3
12' 0" x 10' 10" (3.66m x 3.30m) Aluminium window to rear. Built in wardrobe. Spot lights.
Family Bathroom
7' 8" x 7' 9" (2.34m x 2.36m) Velux window. Panelled bath with screen & rainfall shower head. W.C. & wash hand basin within oak surround. Vertical Victorian style radiator.
Front
Extensive gravel frontage with parking for numerous vehicles. Well presented borders with shrubs and trees. Private driveway set back from the road.
Garage Block
Garage with electric door. Power and light. Converted gym space.
Rear
Extensive patio entertainment area. Area laid to lawn. Shrubs within borders.
Property info
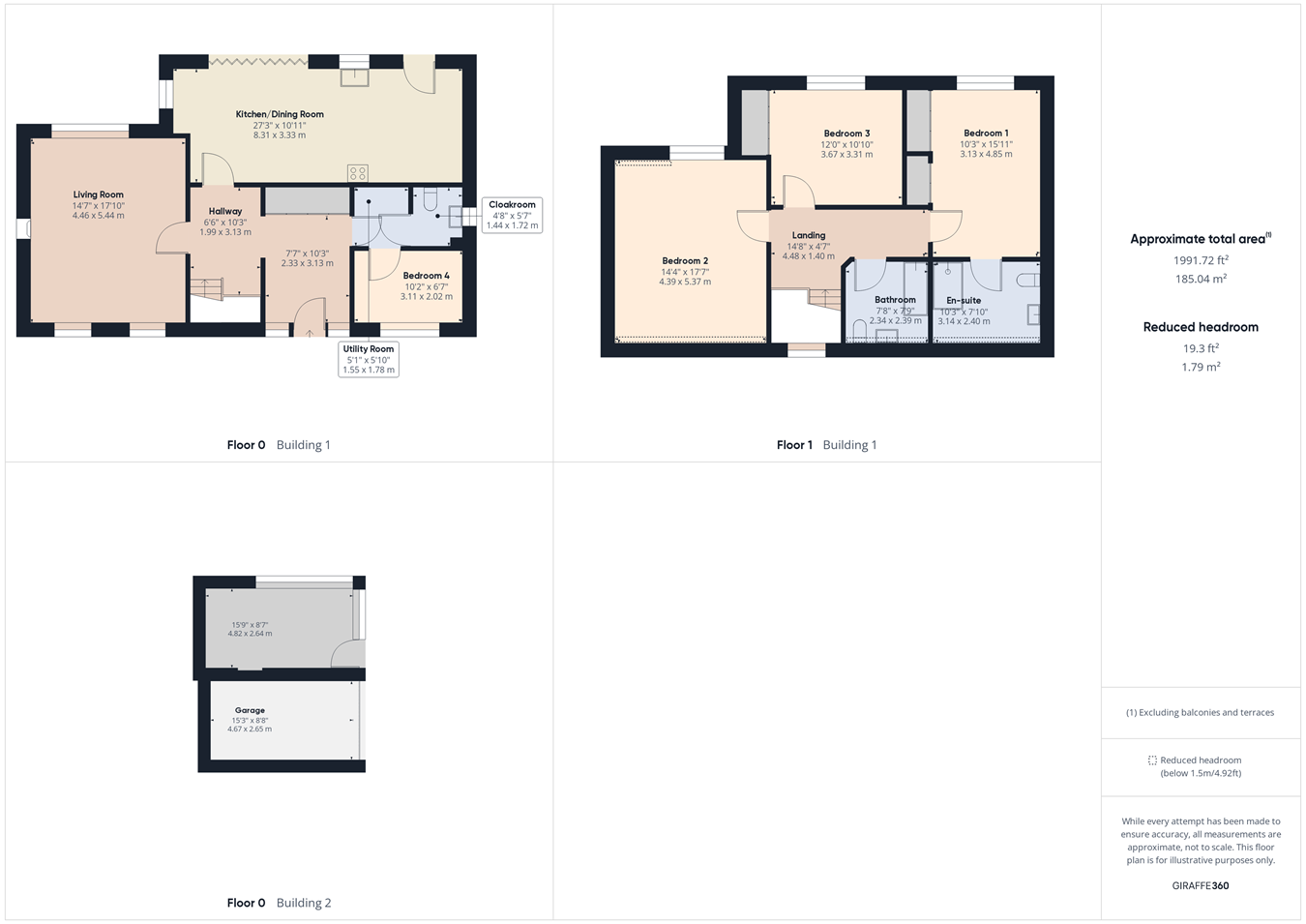
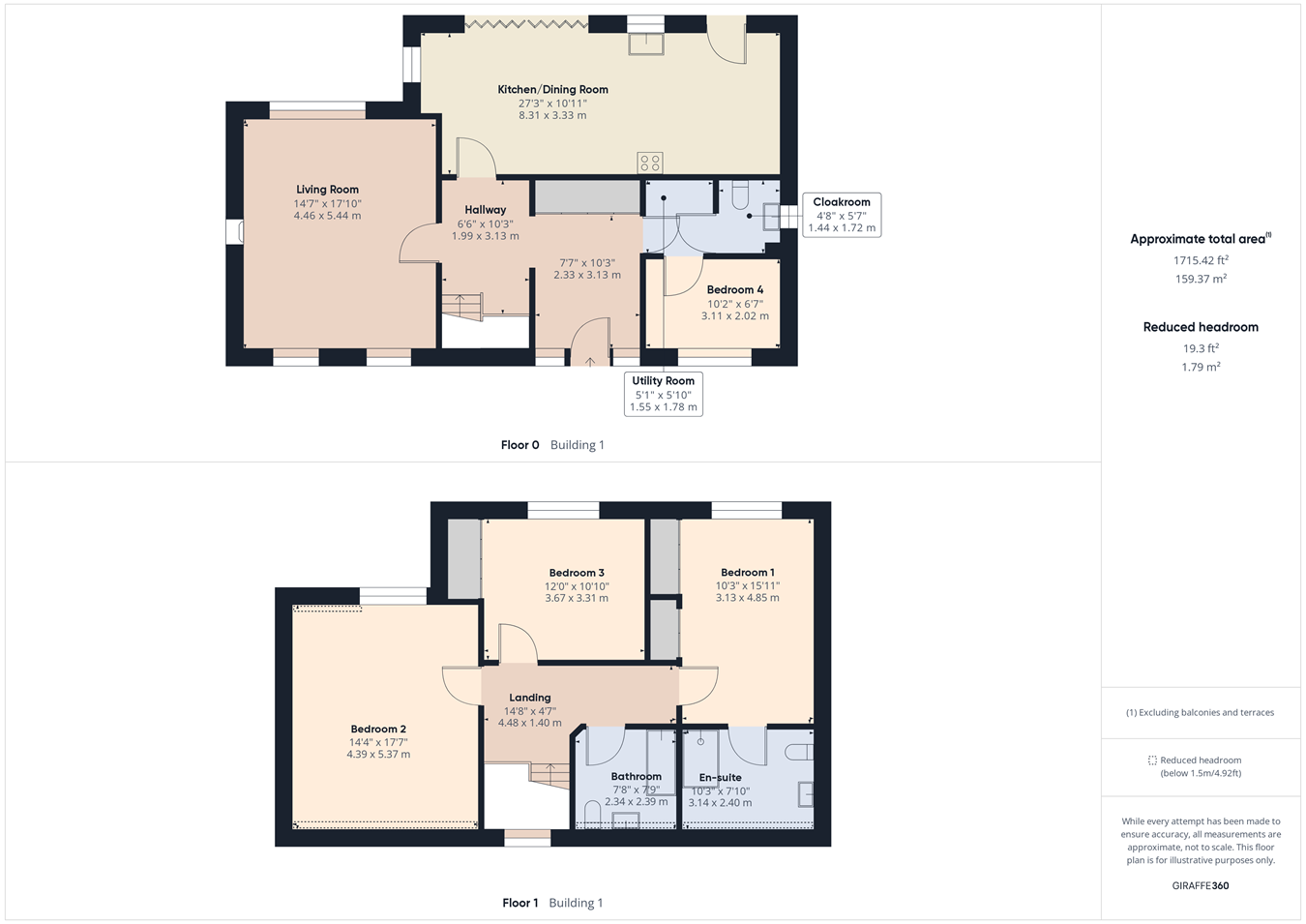
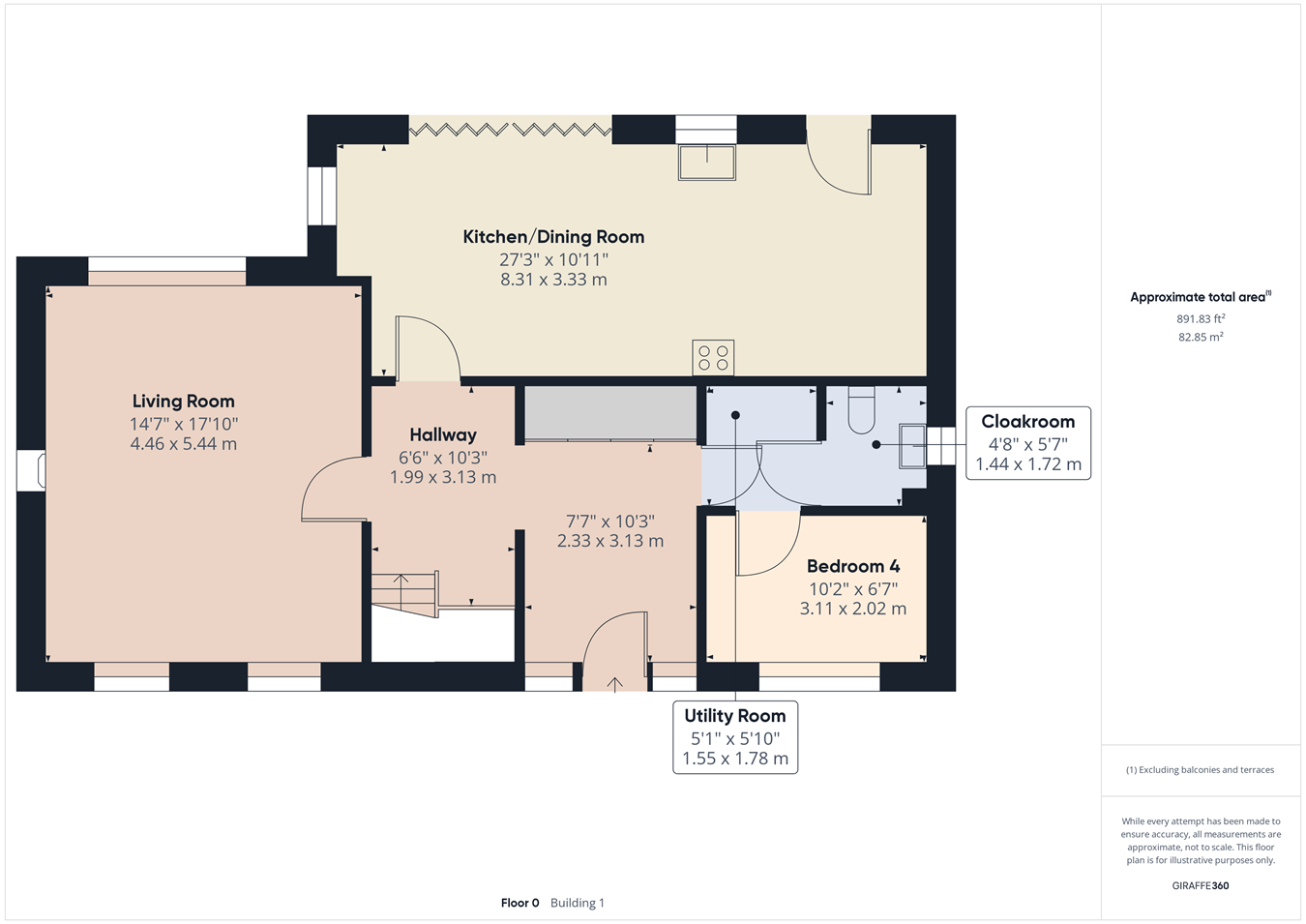
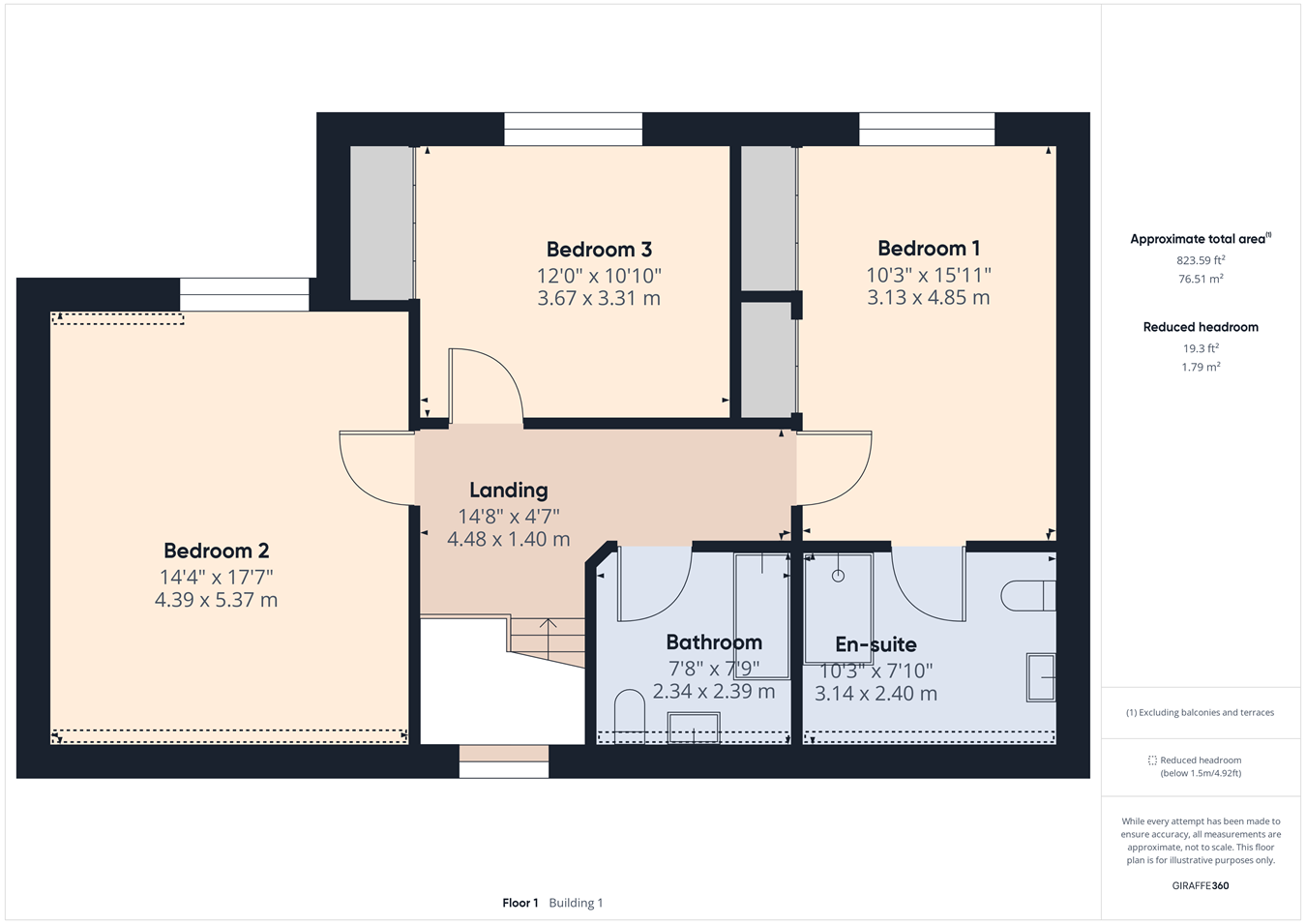
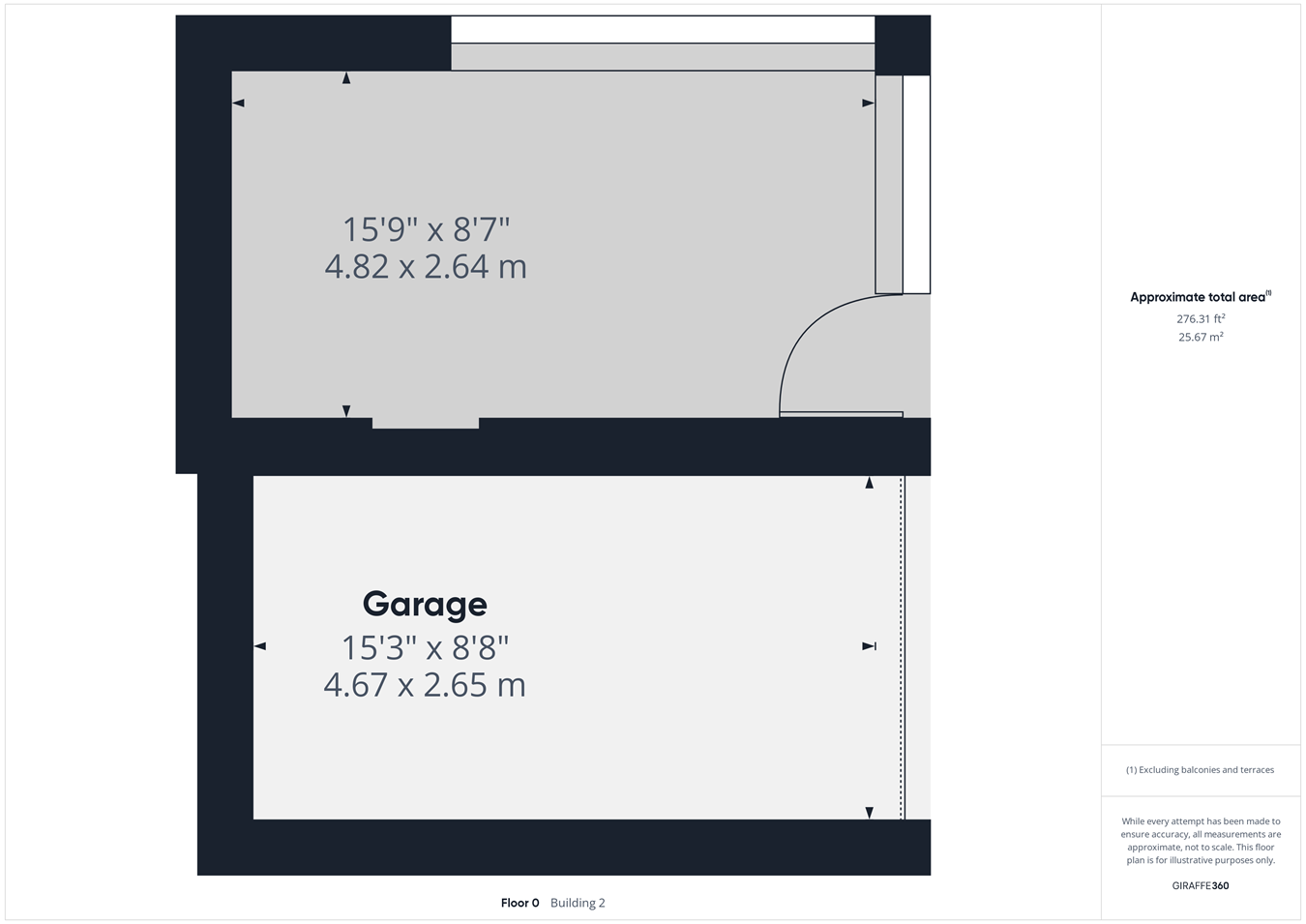
For more information about this property, please contact
King & Partners, PE38 on +44 1366 681978 * (local rate)
Disclaimer
Property descriptions and related information displayed on this page, with the exclusion of Running Costs data, are marketing materials provided by King & Partners, and do not constitute property particulars. Please contact King & Partners for full details and further information. The Running Costs data displayed on this page are provided by PrimeLocation to give an indication of potential running costs based on various data sources. PrimeLocation does not warrant or accept any responsibility for the accuracy or completeness of the property descriptions, related information or Running Costs data provided here.




































.png)
