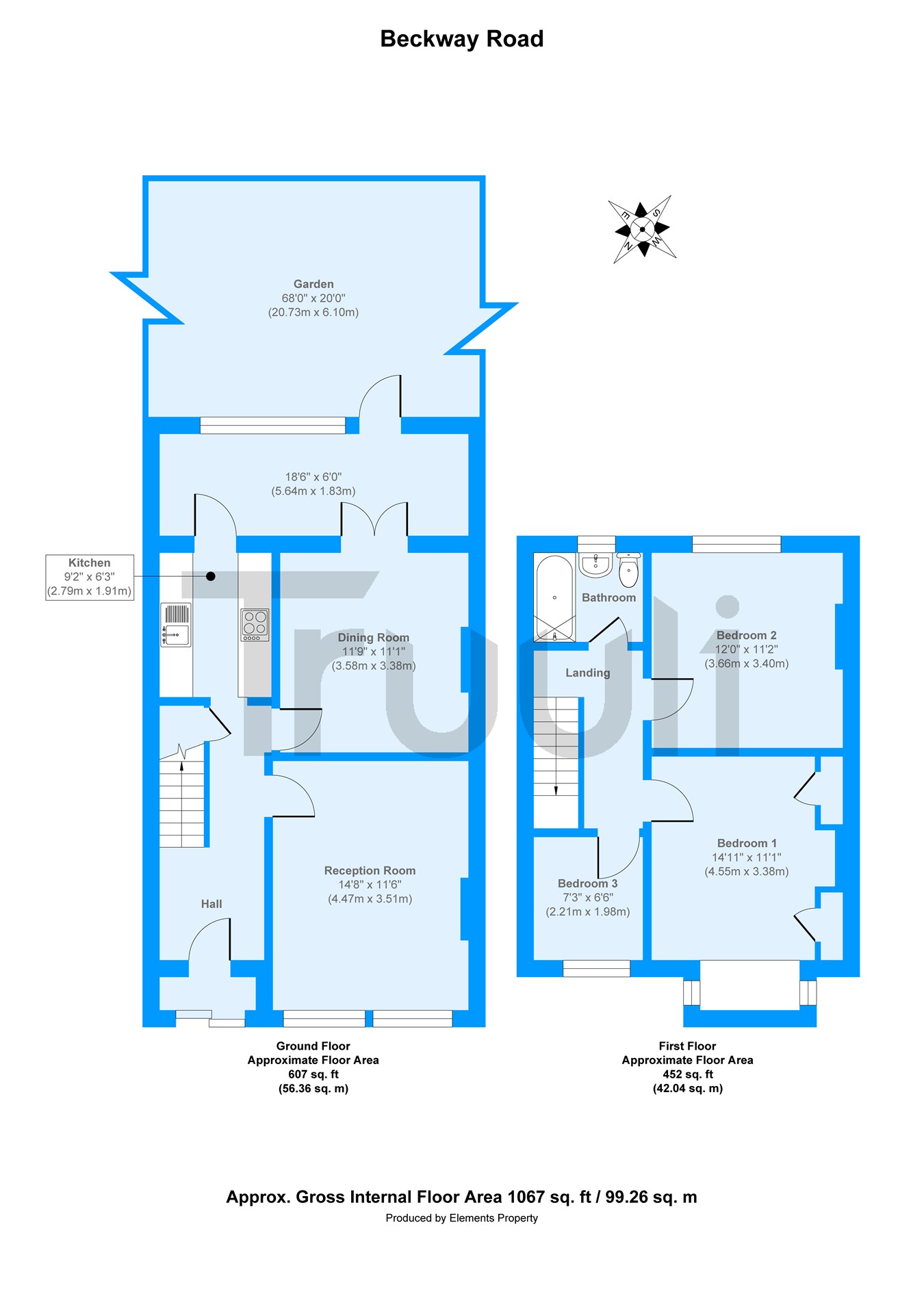Terraced house for sale in Beckway Road, London SW16
* Calls to this number will be recorded for quality, compliance and training purposes.
Property features
- Two separate reception rooms
- Solar panels on the roof
- Well maintained family home
- Close to Northborough Road and Rowan Road Parks
- Seated pergola in garden
- Guide price £550,000 - £575,000
Property description
When we first moved here 30 years ago, it immediately felt like home, despite needing updating. The large bay windows allow ample light into the house, which was one of the things that attracted me to this property. No matter the weather, there's plenty of natural light.
Other features include ceiling beams, a larger-than-average hallway/landing, and large bedrooms with fitted wardrobes, which provide ample storage space in all rooms. The property has been updated in the last 5 years with hardwood flooring on the ground floor, a fitted kitchen with integrated appliances and underfloor heating. The first floor gives access to a large loft, which has the potential to extend.
A new security alarm system and solar panels have recently been installed, which has saved me a lot of money on my electricity bills. Externally, there is a large garden with a seated pergola ideal for entertaining.
The thought of leaving all this decides to sell very hard. However, the need to downsize takes priority. The property is a 10-minute walk from Streatham Common Station and within proximity of Norbury and Mitcham, with bus and rail links to Central London. Many restaurants, schools, and churches are nearby, ideal for young families and city workers.".
Entrance hall
Reception room
11' 6" x 14' 8" (3.51m x 4.47m)
Dining room
11' 1" x 11' 9" (3.38m x 3.58m)
Kitchen
6' 3" x 9' 2" (1.91m x 2.79m)
Conservatory
18' 6" x 6' 0" (5.64m x 1.83m)
Bedroom one
11' 1" x 14' 11" (3.38m x 4.55m)
Bedroom two
11' 2" x 12' 0" (3.40m x 3.66m)
Bathroom
Bedroom three
6' 6" x 7' 3" (1.98m x 2.21m)
Garden
20' 0" x 68' 0" (6.10m x 20.73m)
Property info
For more information about this property, please contact
Truuli, CR9 on +44 20 8115 0854 * (local rate)
Disclaimer
Property descriptions and related information displayed on this page, with the exclusion of Running Costs data, are marketing materials provided by Truuli, and do not constitute property particulars. Please contact Truuli for full details and further information. The Running Costs data displayed on this page are provided by PrimeLocation to give an indication of potential running costs based on various data sources. PrimeLocation does not warrant or accept any responsibility for the accuracy or completeness of the property descriptions, related information or Running Costs data provided here.






















.png)

