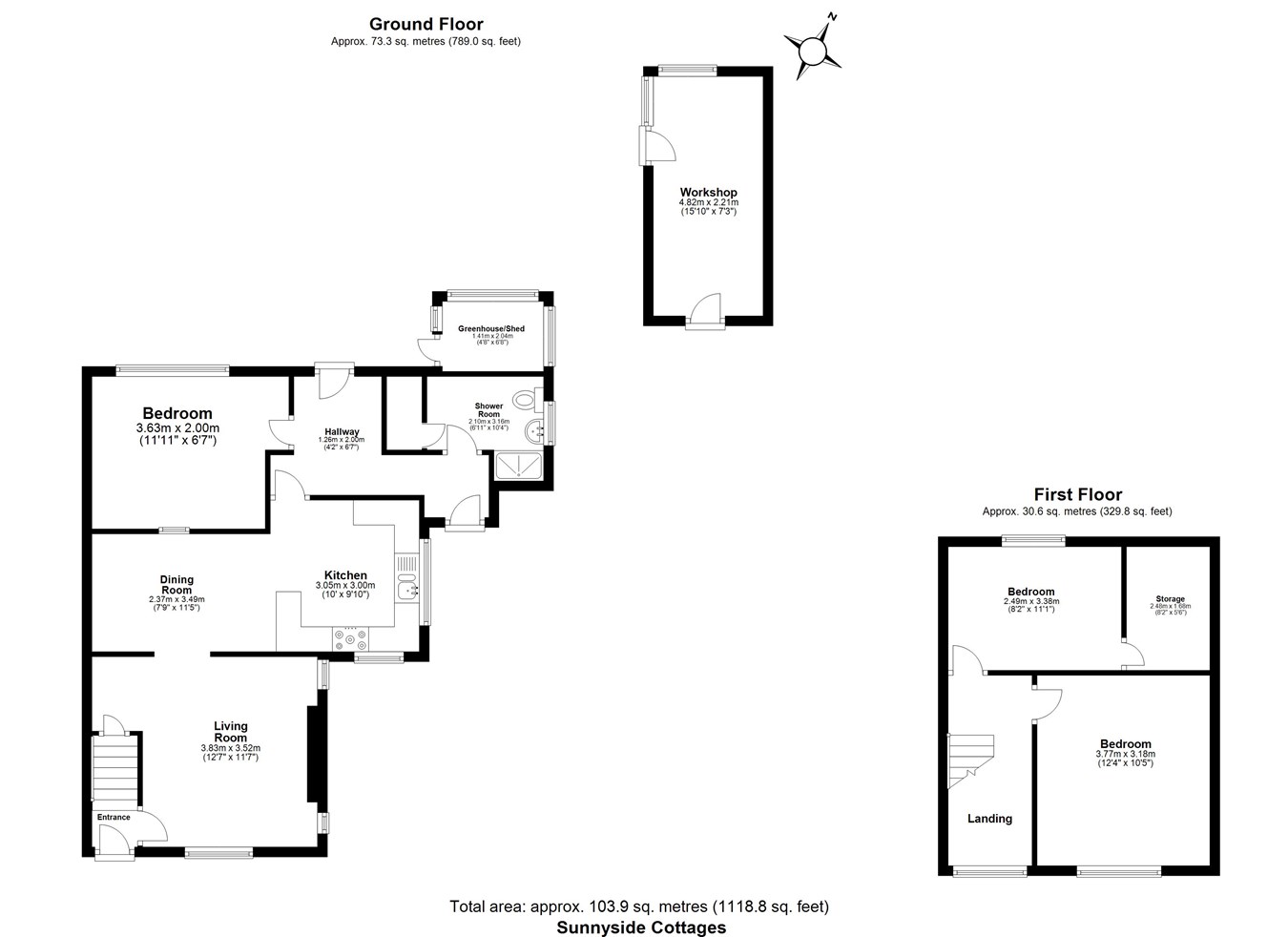Semi-detached house for sale in Church Road, Stowupland, Stowmarket IP14
* Calls to this number will be recorded for quality, compliance and training purposes.
Property features
- Semi-Detached
- Stowupland Village
- Built In 17th Century
- Good Sized Rear Garden
- Period Features Throughout
- Three Bedrooms
- Outbuilding
- Driveway Providing Off Road Car Parking For Multiple Vehicles
Property description
Front
Picket fencing to front. Side access to the rear garden. Mature trees and bushes. Gate to path leading to:
Storm Porch
Front Entrance Door
Leading to:
Hallway
Stairs leading to first floor. Door to:
Lounge
3.85m x 3.67m (12' 8" x 12' 0")
Double glazed window to front. Two double glazed windows to side. Exposed beams. Two radiators. Original brick fireplace. Under stairs storage cupboard. Opening to:
Kitchen/Diner
6.36m x 3.06m reducing to 2.37m (20' 10" x 10' 0" reducing to 7'9")
Double glazed window to front and side. Range of wall and floor units. Laminate work surface. AEG Induction hob. Integrated electric oven. One and a quarter butler style single drainer sink unit with mixer tap over. Space for fridge/ freezer. Space for washing machine. Part tiled walls. Exposed beams. Oak flooring. Wall mounted cupboard housing the electrics/ fuse box. Radiator. Coving.
Rear Hallway/ Boot Room
Oak flooring. Radiator. Coved ceiling. Part glazed door leading to the rear garden. Part glazed door leading to the side garden. Door to ground floor shower room:
Bedroom One / Dining Room
3.62m x 3.12m (11' 11" x 10' 3")
Double glazed window to rear. Radiator. Coved ceiling. Oak flooring. Exposed beams.
Ground Floor Shower Room
Double glazed window to side. Vanity unit with wash hand basin and low-level WC integrated. Shower cubicle. Radiator. Part tiled walls. Tiled flooring. Coving. Cupboard housing the wall mounted boiler.
First Floor
Landing
Double glazed window to front. Doors to:
Bedroom Two
3.72m x 3.21m (12' 2" x 10' 6")
Double glazed window to front. Exposed beams. Radiator. Loft access.
Bedroom Three
3.37m x 2.49m (11' 1" x 8' 2")
Double glazed window to rear. Exposed beams. Radiator. Coved ceiling. Eaves storage.
Rear Garden
The garden can be accessed from the rear hallway and consists of a small patio area with steps up to the main garden area. The rear garden is mainly laid to lawn with mature trees, hedges, bushes and plants and a pond. There is a shed and greenhouse with raised vegetable patches, and an outside tap. There is a fully insulated out building with power and electric, worksurface, double glazed windows and door from the rear garden, and a a door to the driveway. There is further access to the front of the property via a side gate. The garden is mainly bound by fencing which has been replaced within the last 3 years on the left hand boundary.
Garden Room/ Home Office
Fully insulated garden room, with power and electric and external sockets. Part glazed door to side, double glazed windows to rear garden. Sealed unit door opening to driveway.
Off Road Parking
Driveway to side providing off road parking for three cars leading to the garage.
Agents Note
We have been advised by our vendor of the following renovations to the property over the past 2-3 years.
In 2020 the property has had its foundations updated and insulated to modern standards, along with the roof insulation. A new gas boiler was also fitted and is situated in a cupboard in the downstairs shower room.
In 2021 the kitchen and bathroom were installed, including plumbing for a washing machine. The ground floor now has engineered oak floor with real wood skirting boards throughout and to the first floor there are new carpets. The property boasts two new double glazed windows in the living room, and part double glazed doors to the side of the property and to the rear garden. Externally the property has been re-rendered and painted.
In 2023 the old garage was converted into the garden room/ home office. The renovations included new foundations, insulation, internal and external electric sockets, custom double glazed windows and part glazed door.
Disclaimer
In accordance with Consumer Protection from Unfair Trading Regulations, Marks and Mann Estate Agents have prepared these sales particulars as a general guide only. Reasonable endeavours have been made to ensure that the information given in these particulars is materially correct but any intending purchaser should satisfy themselves by inspection, searches, enquiries and survey as to the correctness of each statement. No statement in these particulars is to be relied upon as a statement or representation of fact. Any areas, measurements or distances are only approximate.
Money Laundering Regulations
Intending purchasers will be asked to produce identification documentation at a later stage and we would ask for your co-operation in order that there will be no delay in agreeing the sale.
Council Tax Band
At the time of instruction the council tax band B.
Property info
For more information about this property, please contact
Marks & Mann Ltd, IP14 on +44 1449 356949 * (local rate)
Disclaimer
Property descriptions and related information displayed on this page, with the exclusion of Running Costs data, are marketing materials provided by Marks & Mann Ltd, and do not constitute property particulars. Please contact Marks & Mann Ltd for full details and further information. The Running Costs data displayed on this page are provided by PrimeLocation to give an indication of potential running costs based on various data sources. PrimeLocation does not warrant or accept any responsibility for the accuracy or completeness of the property descriptions, related information or Running Costs data provided here.





























.png)
