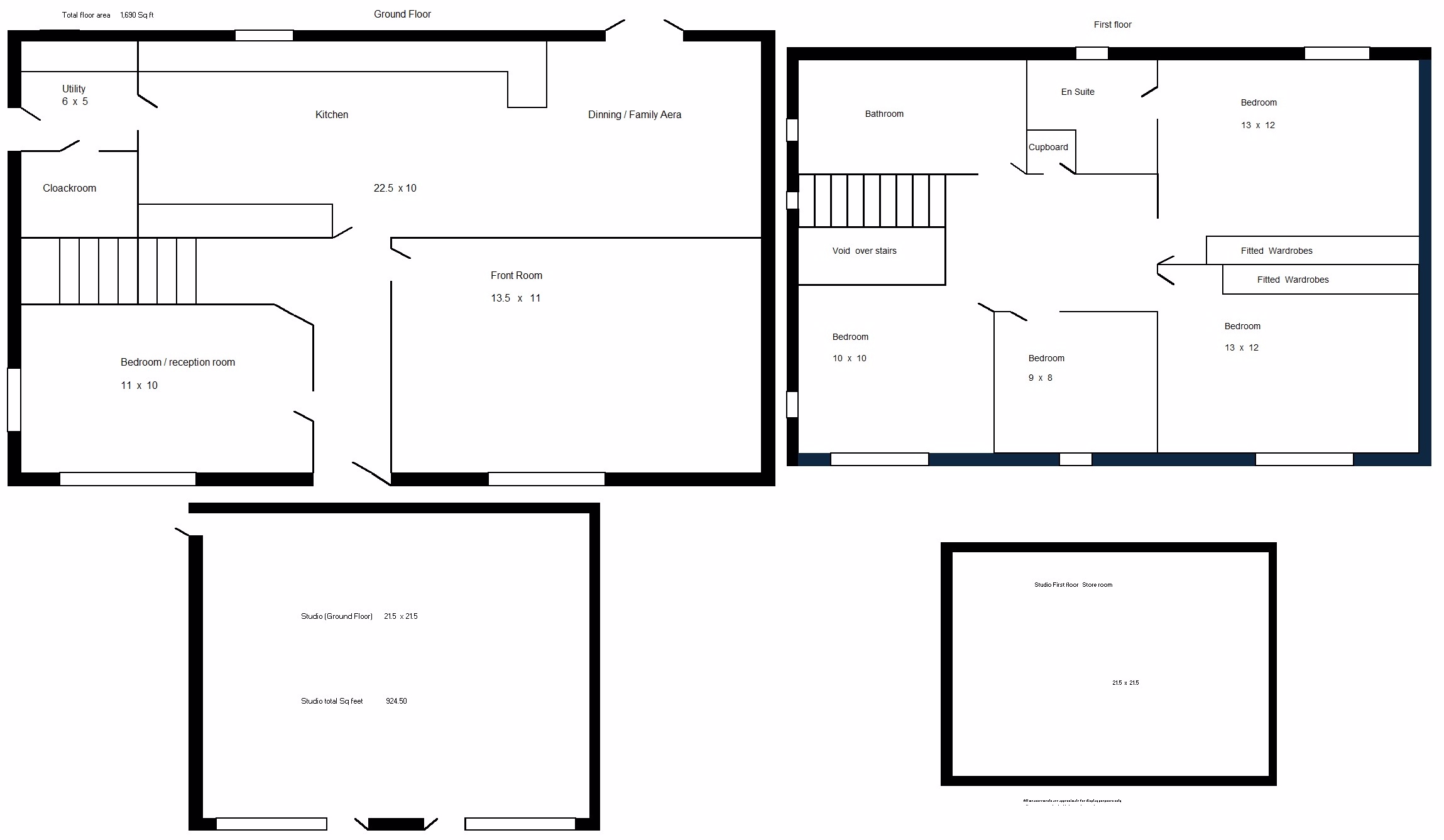Detached house for sale in Cambridge, Cambridge CB24
* Calls to this number will be recorded for quality, compliance and training purposes.
Property features
- Potential buildng plot
- 0.25 acre corner plot
- 5 bedrooms
- 2 receptions
- Purpose built open plan studio/office
- Approx 157sqm
- Modern kitchen with marble worktops
- Epc a - low running costs
- Edge of the village with countryside views
- 8 year nhbc warranty
Property description
8 Year NHBC Premier Warranty
No onward chain
The House
The property is an immaculately presented, substantial, and stylish family 5 bedroom home overlooking green space and surrounded by far reaching countryside views at the edge of this popular village. Set on large corner plot (c0.25 acre) in a beautiful, peaceful location set back from the road behind private gates approached over a large driveway, that provides ample off road parking for around 10 cars, surrounded by well stocked landscaped gardens, featuring flowering trees, and shrubs. The plot could also provide the opportunity to build an additional property (stp) in the grounds
The pretty village is a thriving community with many local events, fairs, and festivals, and includes a Good / Outstanding rated village school, post office, supermarket, butchers, greengrocer, bank, 2 gp surgeries, many pubs and restaurants, there are good transport links to Cambridge with mainline services to London.
Accommodation includes a modern kitchen / dining area/family area with contemporary kitchen units, luxury marble worktops, and integrated appliances. The utility room has modern kitchen units and luxury marble worktops with space for washing machine and dryer with a separate cloakroom. There is a well-proportioned living room, with an additional reception room currently used as a family room. On the first floor, there is large bathroom with bath / shower, 4 bedrooms, and a stylish en-suite to bed1.
Studio
The Studio
Ground floor
The purpose built open plan studio is a real bonus providing an additional 484sqft of living space currently used as an office / function room /gym (but could be put to many uses) it is fully insulated with plastered walls and ceilings with independent heating, electrical, and security systems. Two sets of large double-glazed patio doors overlook green space and a woodland area that provide an abundance of natural light.
First floor
The Studio also features a large storeroom with the convenience of light and power that provides 484 sqft of additional useful accessible storage
Property Ownership Information
Tenure
Freehold
Council Tax Band
E
Disclaimer For Virtual Viewings
Some or all information pertaining to this property may have been provided solely by the vendor, and although we always make every effort to verify the information provided to us, we strongly advise you to make further enquiries before continuing.
If you book a viewing or make an offer on a property that has had its valuation conducted virtually, you are doing so under the knowledge that this information may have been provided solely by the vendor, and that we may not have been able to access the premises to confirm the information or test any equipment. We therefore strongly advise you to make further enquiries before completing your purchase of the property to ensure you are happy with all the information provided.
Property info
For more information about this property, please contact
Purplebricks, Head Office, CO4 on +44 24 7511 8874 * (local rate)
Disclaimer
Property descriptions and related information displayed on this page, with the exclusion of Running Costs data, are marketing materials provided by Purplebricks, Head Office, and do not constitute property particulars. Please contact Purplebricks, Head Office for full details and further information. The Running Costs data displayed on this page are provided by PrimeLocation to give an indication of potential running costs based on various data sources. PrimeLocation does not warrant or accept any responsibility for the accuracy or completeness of the property descriptions, related information or Running Costs data provided here.



















































.png)

