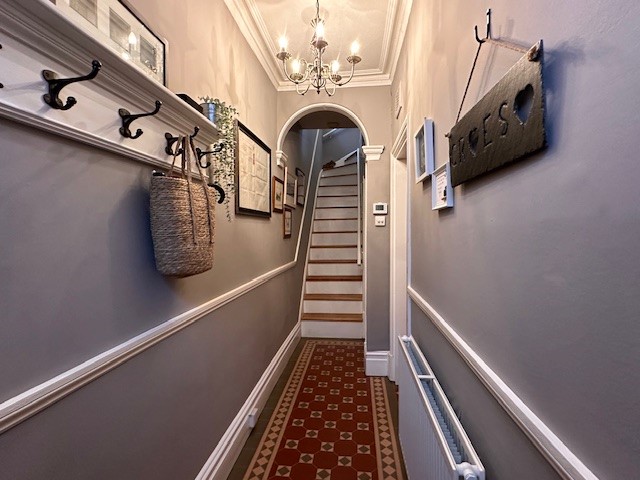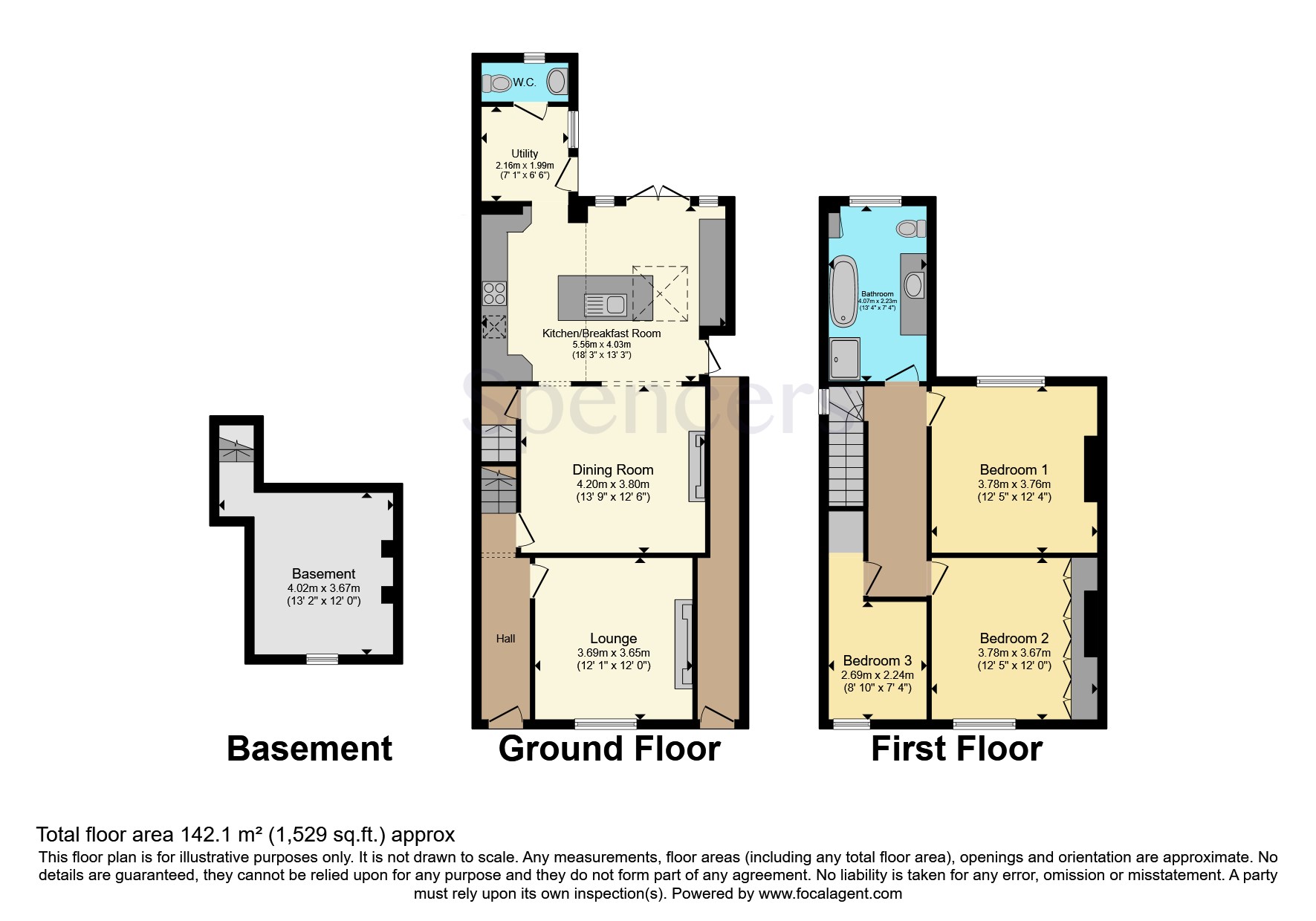Semi-detached house for sale in Albert Street, Leicester, Leicestershire LE7
* Calls to this number will be recorded for quality, compliance and training purposes.
Property features
- - House of Exceptional Quality
- - Enclosed Driveway (With electric car charger)
- - 3 Bedroom Semi-detached
- - Fabulous Landscaped Garden With Bar
- - Opulent Bathroom
- - Convenient Location
Property description
Spencers are thrilled and excited to be offering a stunning example of modern living, this immaculate Semi Detached property in Syston offers a lifestyle of luxury and comfort, whilst being close to amenities and the train station just a short walk away.
Boasting 3 bedrooms, this residence is designed for families seeking refined elegance combined with the convenience of contemporary amenities and off road parking.
Upon arrival, the property greets you with its charm and appeal with a modern Red front door, showcasing a distinct exterior that is complemented by the driveway with capacity for 2 vehicles. Step inside to discover a home adorned with premium fixtures and fittings, including lustrous hardwood floors that exude warmth and sophistication.
The focal point of the living space is the striking black feature fireplace, adding a touch of contemporary style. An expansive dining room opens into the sleek modern kitchen which is a gourmet's delight, complete with an island featuring real oak worktops, skylight windows that flood the room with natural light, and integrated appliances including a dishwasher and dual oven. Convenience is key with the inclusion of a ground floor W/C, catering to the needs of modern living.
Ascending to the upper levels, the residence reveals three generously proportioned bedrooms, each offering a tranquil retreat. The master suite is a sanctuary of comfort, showcasing a harmonious blend of space and style.
Offering a touch of opulence, the property includes a roll-top bath, perfect for indulgent relaxation and also benefits from a cubicle shower.
For those who enjoy outdoor living, the property's rear garden is a true oasis, featuring an exquisite pagoda and bar area. This outdoor space is the perfect setting for entertaining guests or enjoying a quiet moment of relaxation amidst the beauty of nature.
This property seamlessly blends style and functionality, offering a modern lifestyle elevated by thoughtful design and superior craftsmanship. With its contemporary aesthetics and premium features, this Semi Detached property sets the standard for luxurious living in a serene Small Town setting. Experience the epitome of refined living in this remarkable residence that embodies the essence of contemporary elegance.
Please book viewings asap as this property will be in high demand.
Entrance Hall
A wonderful start to an amazingly presented property, with tiled flooring and original features.
Lounge
3.69 x 3.65 - The fabulous front facing living room is the perfect place to relax and unwind.
Dining Room
4.20 x 3.80 - With exposed wooden floor boards and grand fire place this room is the perfect dining area opening into the fully equipped kitchen.
Kitchen
5.56 x 4.03 - wow, is the word that describes this kitchen. With herringbone, parquet flooring, a central island and skylight window this showpiece kitchen ticks every box.
Utility Room
2.16 x 1.99 - The utility room is conveniently accessed from the kitchen and provides a perfect location for additional appliances or produce and provides access to the ground floor W/C beyond.
Cloakroom
The ground floor cloakroom includes a W/C and wash hand basin.
Bedroom 1
3.78 x 3.76 - Locatred at the rear of first floor this bedroom is a double in size and over looks the rear garden below it.
Bedroom 2
3.78 x 3.67 - Bedroom 2 occupies a front facing location, is a double in size and wardrobes provide storage.
Bedroom 3
2.69 x 2.24 - Bedroom 3, whilst currently provides a home office, could be a perfect third bedroom or guest room.
Bathroom
4.07 x 2.23 - As expected, the bathroom is also an exceptional part of the property and includes roll top bath, cubicle shower, W/C and wash hand basin set within a vanity unit.
Basement
4.02 x 3.67 - Stairs leading to a basement which could provide an additional usable space with a window offering natural light and electricity.
Property info
For more information about this property, please contact
Spencers Countrywide - Syston, LE7 on +44 116 448 9084 * (local rate)
Disclaimer
Property descriptions and related information displayed on this page, with the exclusion of Running Costs data, are marketing materials provided by Spencers Countrywide - Syston, and do not constitute property particulars. Please contact Spencers Countrywide - Syston for full details and further information. The Running Costs data displayed on this page are provided by PrimeLocation to give an indication of potential running costs based on various data sources. PrimeLocation does not warrant or accept any responsibility for the accuracy or completeness of the property descriptions, related information or Running Costs data provided here.
































.png)
