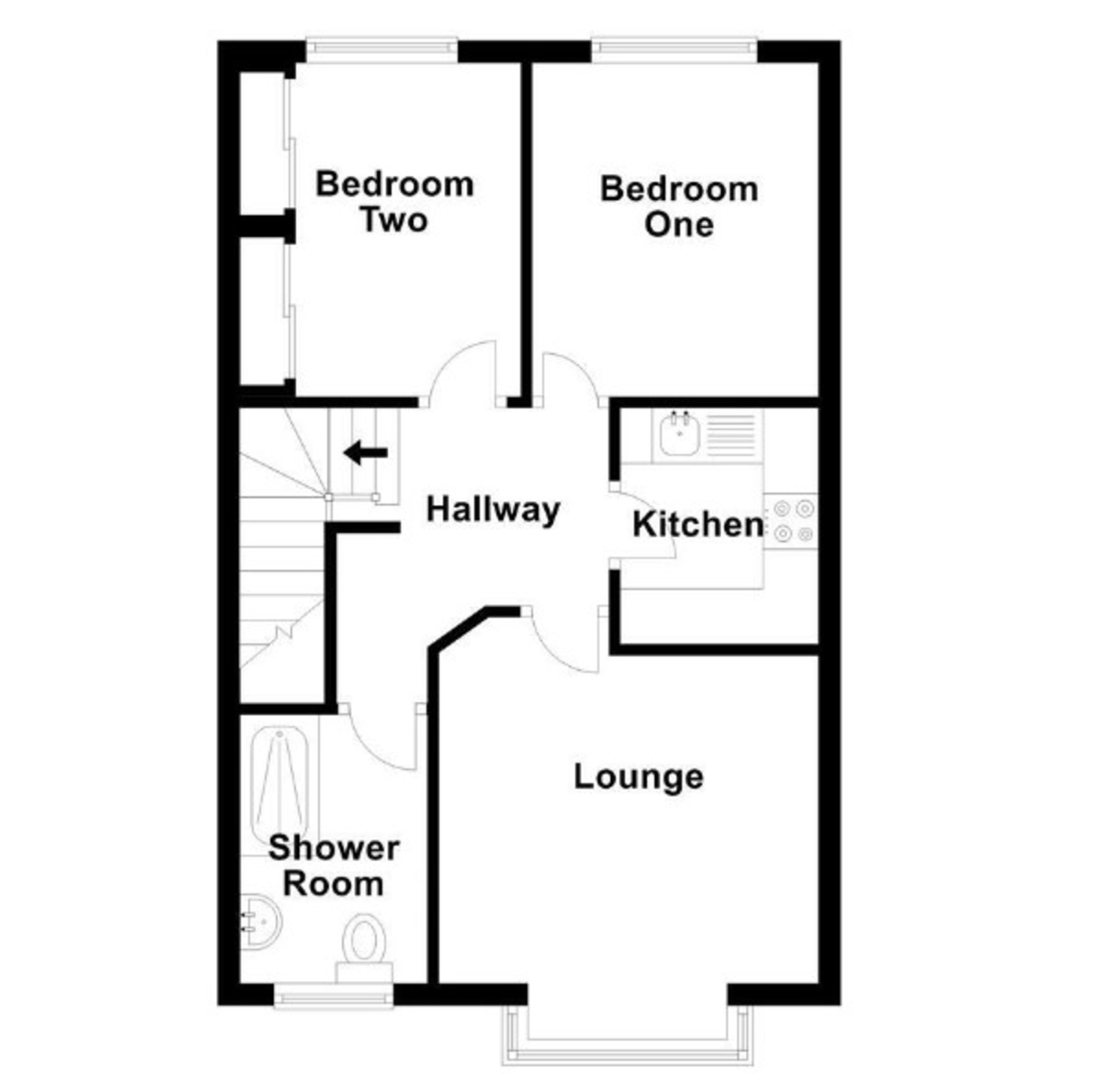Flat for sale in Leigham Court Drive, Leigh-On-Sea SS9
* Calls to this number will be recorded for quality, compliance and training purposes.
Property features
- Prime location
- Two double bedrooms
- Stunning three piece bathroom
- First floor apartment
- Open lounge/diner
- A short walk to both leigh and chalkwell train stations
Property description
**guide price £260,000 - £280,000**Essex Countryside Estate Agents proudly presents for sale this incredibly well maintained first-floor apartment located just off Leigh Broadway. Featuring two generously-sized double bedrooms, a contemporary kitchen, a shower room, and a spacious lounge/diner, this property caters to a diverse range of home buyers, including those downsizing, first-time buyers, or landlords seeking an excellent rental opportunity. Its prime location ensures easy access to mainline stations, the seafront, and the bustling Broadway. With its compelling attributes, this property is a must-see. Contact us today to schedule a viewing. Further details about the lease are provided below.
**option to convert the loft space into another bedroom** (Ask for details)
Details
Essex Countryside Estate Agents proudly presents for sale this incredibly well maintained first-floor apartment located just off Leigh Broadway. Featuring two generously-sized double bedrooms, a contemporary kitchen, a shower room, and a spacious lounge/diner, this property caters to a diverse range of home buyers, including those downsizing, first-time buyers, or landlords seeking an excellent rental opportunity. Its prime location ensures easy access to mainline stations, the seafront, and the bustling Broadway. With its compelling attributes, this property is a must-see. Contact us today to schedule a viewing. Further details about the lease are provided below.
**option to convert the loft space into another bedroom** (Ask for details)
entrance A shared entrance at the front of the building, accessible from the ground floor and shared with other residents. Further, an internal front door leads to carpeted stairs ascending to the first floor.
Hallway An inviting corridor with carpeted flooring and access to various rooms.
Shower room 8' 06" x 5' 08" (2.59m x 1.73m) - Measuring 2.59m x 1.73m (8'06 x 5'08), this space is equipped with a contemporary three-piece suite, featuring a spacious walk-in shower cubicle with a rainfall shower, wash hand basin with a mixer tap in a vanity unit, and a low-level w/c with a push-button flush. Additional amenities include a wall-mounted chrome heated towel rail, an obscure double-glazed window to the front, a smooth plastered ceiling, and wood-effect flooring.
Lounge/diner Lounge/Diner - Spanning 4.17m x 3.91m into the bay (13'08 x 12'10 into bay), this well-lit and airy room boasts a double-glazed bay window at the front. It features a wall-mounted radiator, a smooth plastered ceiling with coving, a modern ceiling light fixture, a TV point, and space for a table and chairs. The flooring is adorned with wood-effect laminate.
Kitchen With dimensions of 2.54m x 2.11m (8'04 x 6'11), the kitchen is fitted with white wall and base units, complemented by a coordinated work surface and an inset stainless steel sink and drainer. It includes a built-in oven with an extractor hood, space for a tall fridge freezer, and a washing machine. The modern kitchen is further enhanced by a smooth ceiling with inset spotlights, lighting under the wall units, and tile-effect flooring.
Bedroom one Measuring 3.28m x 3.10m (10'09 x 10'02), this double room is positioned at the rear of the property. It features a smooth plastered ceiling with rustic light fittings, a distinctive feature wall, double glazing, a wall-mounted radiator, and carpeted flooring.
Bedroom two With dimensions of 3.66m x 2.59m (12'0 x 8'06), this second double room offers fitted wardrobes along one wall with sliding mirrored doors. Additionally, it includes a wall-mounted radiator, double glazing at the rear, a smooth plastered ceiling with inset spotlights, and wood-effect flooring.
Lease info lease length - 84 years
Ground rent - £250
Service charge - £0
Council tax - band A
Property info
For more information about this property, please contact
Essex Countryside, SS9 on +44 1702 568639 * (local rate)
Disclaimer
Property descriptions and related information displayed on this page, with the exclusion of Running Costs data, are marketing materials provided by Essex Countryside, and do not constitute property particulars. Please contact Essex Countryside for full details and further information. The Running Costs data displayed on this page are provided by PrimeLocation to give an indication of potential running costs based on various data sources. PrimeLocation does not warrant or accept any responsibility for the accuracy or completeness of the property descriptions, related information or Running Costs data provided here.





















.png)