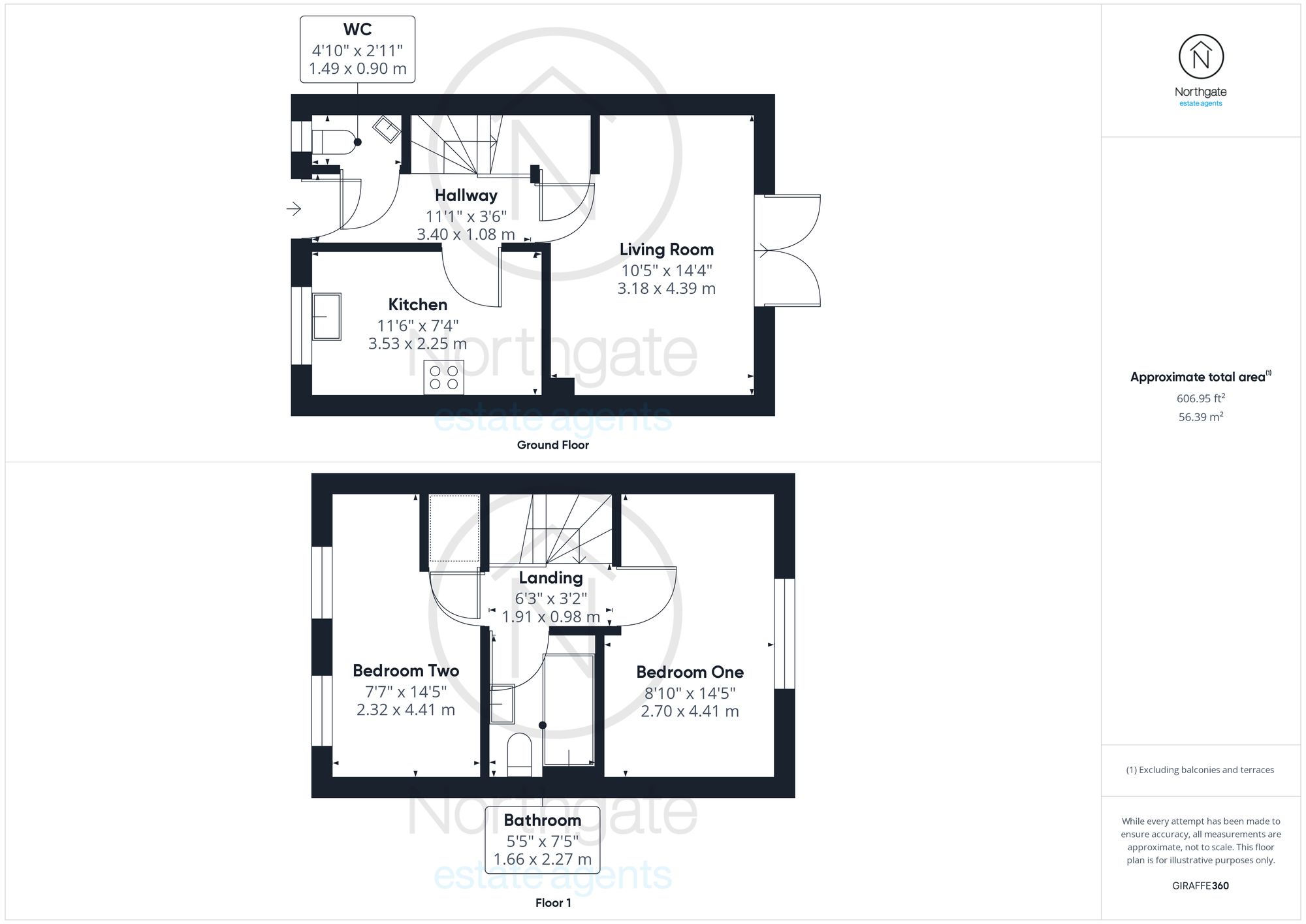Terraced house for sale in Sugarhill Crescent, Newton Aycliffe DL5
* Calls to this number will be recorded for quality, compliance and training purposes.
Property features
- Two Bedroom Mid Terrace Situated On Cobblers Hall Estate
- Entrance Hall, Newly Fitted Kitchen With integrated appliances
- Living Room With Patio Doors To Rear Garden
- Ground Floor W.C. - First Floor Newly Fitted Family Bathroom
- Externally Patio & Lawn Garden To Rear - Drive to front for 1 vehicle
- Energy efficiency rating: B
Property description
Offers invited between £125,000 to £135,000 - Introducing a modern two-bedroom mid-terrace property located in the highly sought-after Cobblers Hall estate in Newton Aycliffe. This beautifully presented home offers a perfect blend of contemporary living and convenience, making it an excellent choice for first-time buyers, investors, or those looking to downsize.
Upon entering, you are greeted by a welcoming entrance hall that leads to a newly fitted kitchen complete with integrated appliances. The spacious living room, bathed in natural light, features patio doors that open onto a private rear garden, perfect for relaxing and entertaining. A convenient ground floor WC adds to the functionality of this charming home.
The first-floor landing guides you to two generously sized double bedrooms, each offering ample space and comfort. A newly fitted family bathroom suite.
Externally the rear garden boasts a delightful patio area, a lawn section, and a rear access gate, creating an ideal space for outdoor enjoyment. To the front of the property, there is a designated parking bay.
This property truly stands out with its modern features and prime location. Don't miss the opportunity to make this exceptional home yours – it's perfect for starting your journey on the property ladder, expanding your investment portfolio, or enjoying a more manageable living space. Contact us today for further details or appointment to view.
EPC Rating: B
Entrance Hallway:
11'1" x 3'6" (3.40 x 1.08 m)
Kitchen:
11'6" x 7'4" (3.53 x 2.25 m)
Living Room:
10'5" x 14'4" (3.18 x 4.39 m)
WC:
4'10" x 2'11" (1.49 x 0.90 m)
First Floor Landing
6'3" x 3'2" (1.91 x 0.98 m)
Bedroom One:
8'10" x 14'5" (2.70 x 4.41 m)
Bedroom Two:
7'7" x 14'5" (2.32 x 4.41 m)
Bathroom:
5'5" x 7'5" (1.66 x 2.27 m)
Property info
For more information about this property, please contact
Northgate Estate Agents, DL5 on +44 1325 617070 * (local rate)
Disclaimer
Property descriptions and related information displayed on this page, with the exclusion of Running Costs data, are marketing materials provided by Northgate Estate Agents, and do not constitute property particulars. Please contact Northgate Estate Agents for full details and further information. The Running Costs data displayed on this page are provided by PrimeLocation to give an indication of potential running costs based on various data sources. PrimeLocation does not warrant or accept any responsibility for the accuracy or completeness of the property descriptions, related information or Running Costs data provided here.

























.png)

