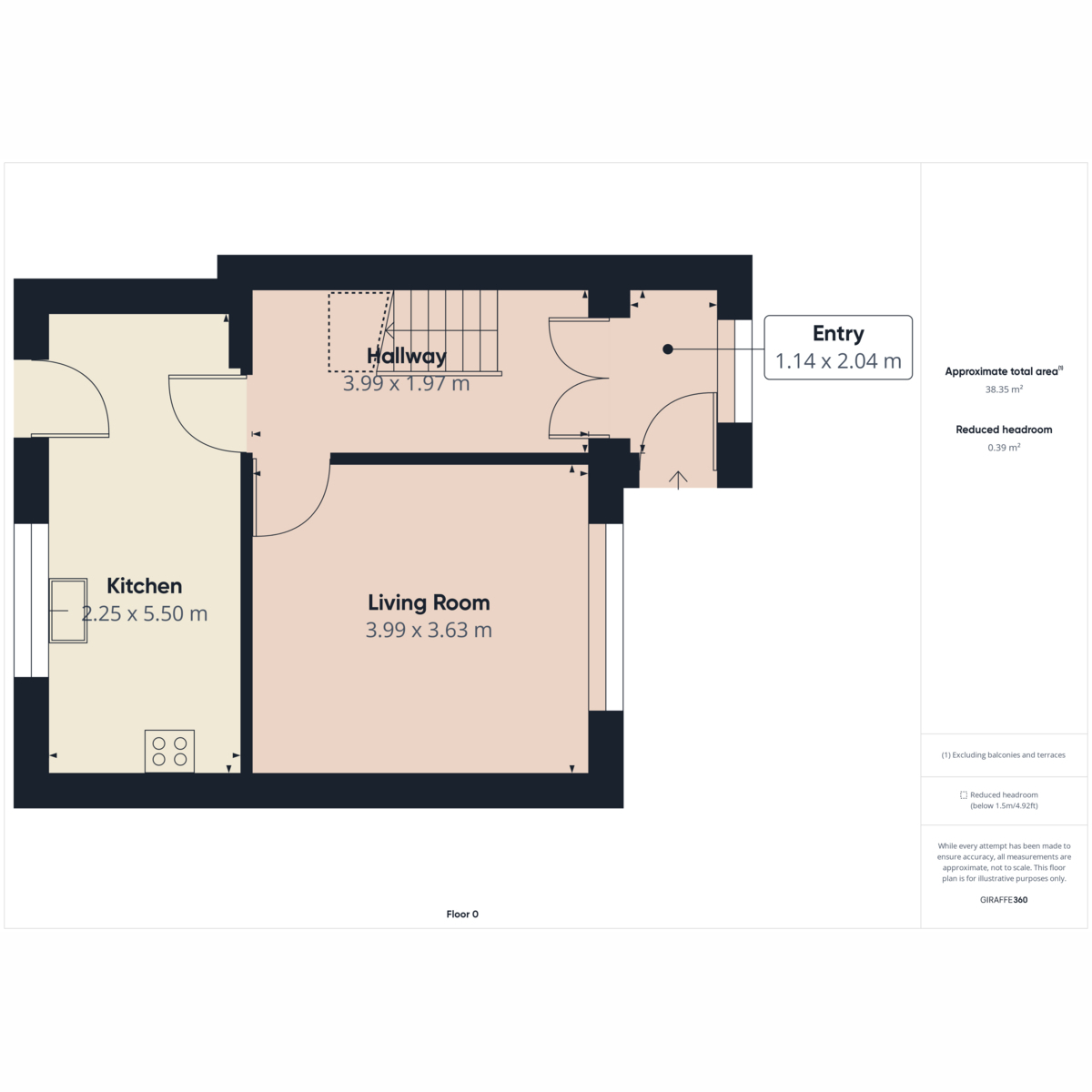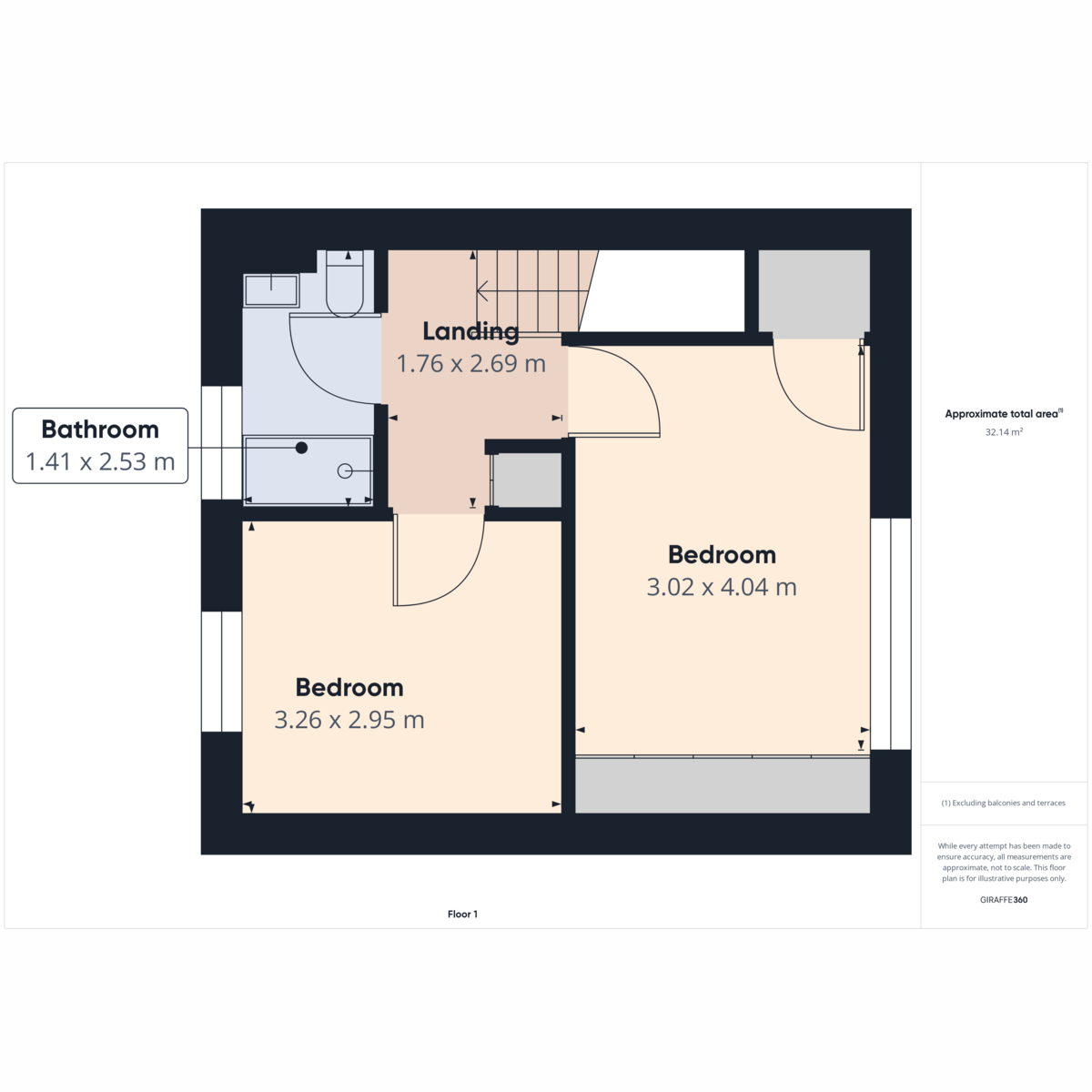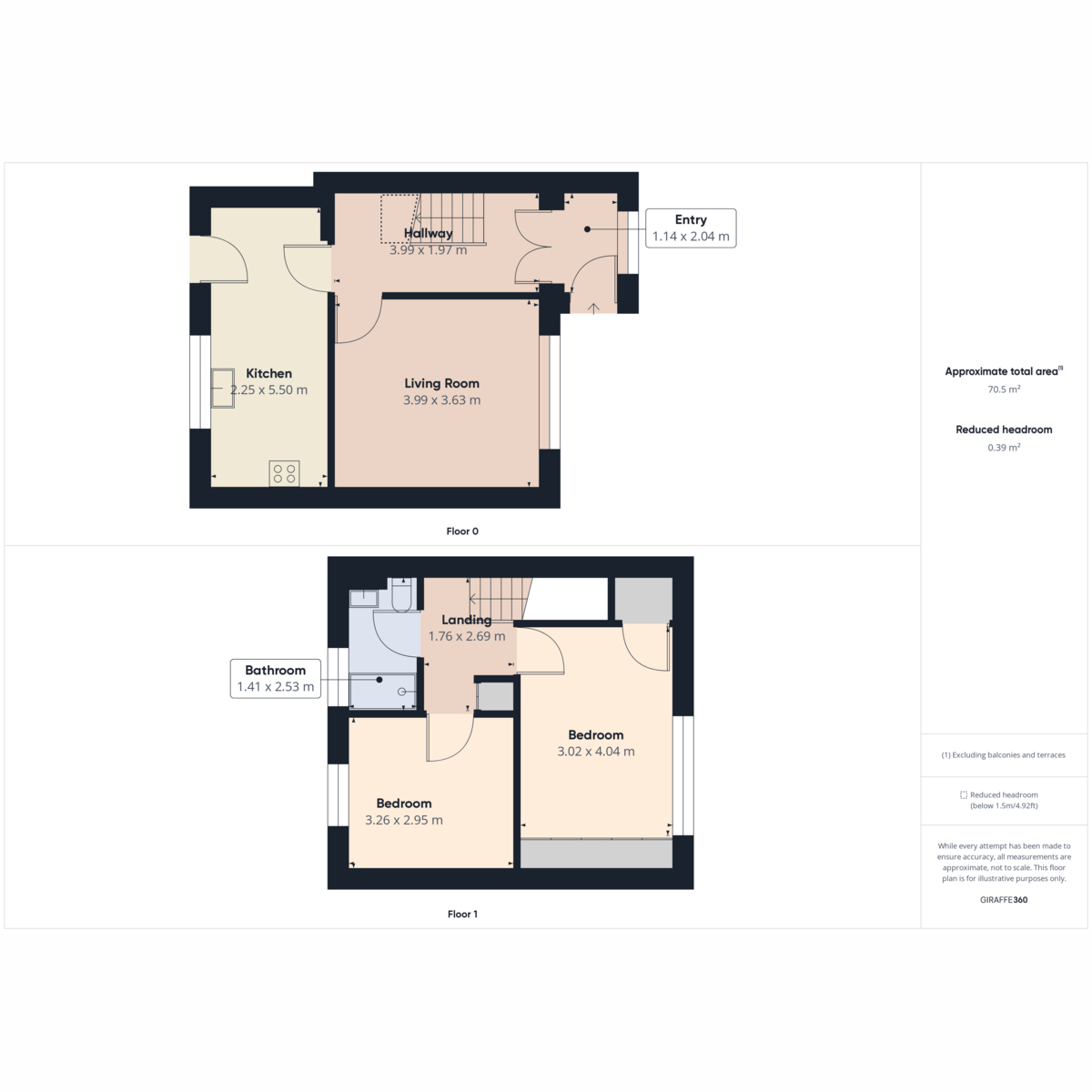Semi-detached house for sale in Lusylaw Road, Banff AB45
* Calls to this number will be recorded for quality, compliance and training purposes.
Property description
We are excited to present this charming 2-bedroom semi-detached house located in Banff. Managed by Lee-Ann from Low and Partners, this property offers a cozy and inviting atmosphere ideal for those looking to downsize, invest in a buy-to-let property, or purchase their first home.
Key features of this property include:
- Gas central heating for efficient and cost-effective warmth
- Low maintenance garden, perfect for enjoying outdoor spaces without the hassle
- Spacious interior layout, providing ample room for comfortable living
If you are in the market for a property that offers both convenience and comfort, this could be the perfect fit for you. Arrange a viewing today to fully appreciate this little gem in Banff.
Location
The town features a variety of amenities such as shops, schools, restaurants, and local services, including the well-known spotty bag store. Residents can enjoy recreational activities like golf, fishing, bowling, swimming, sailing, and other water sports. Banff also offers good educational primary school and secondary education provided at Banff Academy. The city of Aberdeen is situated around 46 miles away from Banff.
Directions
From High Street in Banff, make a left onto Seafield Road and continue for less than a mile. Then, make a left turn at Banff Springs Hotel and proceed for a short distance before turning left into Lusylaw Road. Number 60 is located on the left hand side. Look for the property clearly marked by our for sale signs.
Accommodation
Porch, Entrance hallway, Kitchen
Upper Floor
2 bedrooms and Bathroom
Disclaimer
These particulars do not constitute any part of an offer or contract. All statements contained therein, while believed to be correct, are not guaranteed. All measurements are approximate. Intending purchasers must satisfy themselves by inspection or otherwise, as to the accuracy of each of the statements contained in these particulars
Porch
The airy porch features a large window with a view of the front and a glazed door that leads to the entrance hallway
Entrance Hall
The entrance hallway serves as the main corridor to all the rooms. Stairs connect to the upper floor. There is an under stairs cupboard housing the fuse box. The hallway features carpeting, a wall-mounted radiator, and ceiling lighting
Living Room
The lounge is generously-sized and boasts a large window with a view of the front garden. It features carpeted flooring, ceiling lights, and a wall-mounted radiator
Kitchen
The kitchen is generously-sized and features plenty of cabinetry with contrasting worktops. A large window provides a view of the garden, and there is a door for easy access to the backyard. The kitchen includes an integrated cooker and gas hob, as well as space for other appliances. Additionally, the boiler is housed in the kitchen
Upper Landing
The upper landing features a spacious storage cupboard, attic access, a wall-mounted radiator, and ceiling lighting
Bathroom
The bathroom includes a spacious shower cubicle, toilet, and wash hand basin. It features aqua wall panels, a wall-mounted radiator, and a privacy window
Bedroom
Bedroom one is generously spacious and offers a beautiful view of the front of the property from its window. It features triple-glazed wardrobes, an additional large cupboard with shelving for ample storage, and is carpeted for added comfort
Bedroom
Bedroom two is also a spacious room featuring built-in wardrobes and drawers. It is carpeted and equipped with a wall-mounted radiator for comfort
Outside
The property features a low-maintenance exterior with a combination of stone slabs and grass. Convenient on-street parking is available. Additionally, there is a shed located at the rear of the property that will be included
Property info
For more information about this property, please contact
Low & Partners Ltd, AB41 on +44 1358 247487 * (local rate)
Disclaimer
Property descriptions and related information displayed on this page, with the exclusion of Running Costs data, are marketing materials provided by Low & Partners Ltd, and do not constitute property particulars. Please contact Low & Partners Ltd for full details and further information. The Running Costs data displayed on this page are provided by PrimeLocation to give an indication of potential running costs based on various data sources. PrimeLocation does not warrant or accept any responsibility for the accuracy or completeness of the property descriptions, related information or Running Costs data provided here.



































.png)
