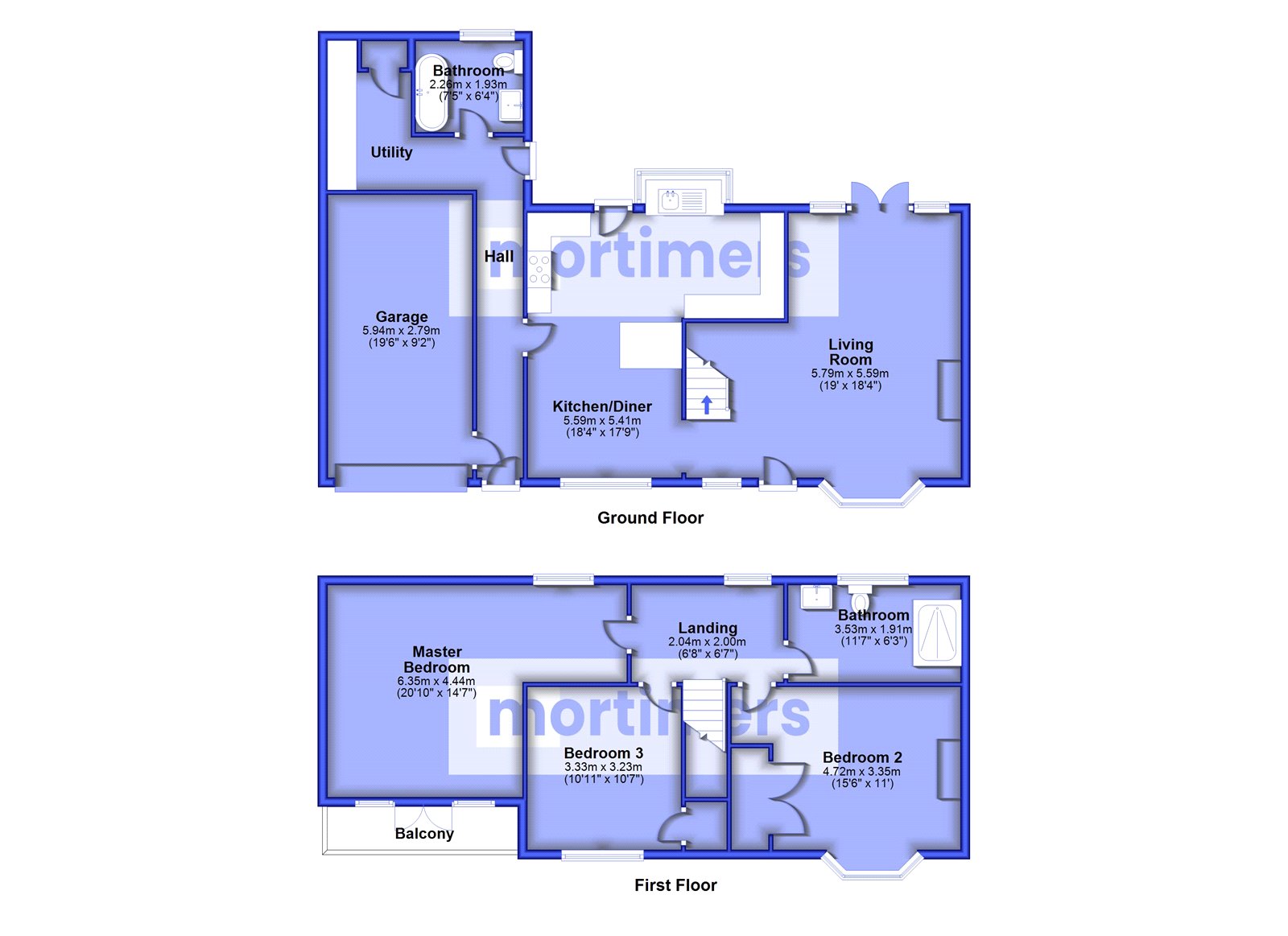Semi-detached house for sale in Whalley Road, Billington, Clitheroe, Lancashire BB7
* Calls to this number will be recorded for quality, compliance and training purposes.
Property features
- Immaculate Family Home
- Fully Renovated
- Open Plan Dining Kitchen
- Beautiful Open Aspects to the Front
- South Facing Rear Garden
- Quality Bathroom and Shower Room
- Off-Road Parking for multiple vehicles and Integral Garage
- Excellent Local Ribble Valley Schools
- Tenure is Freehold
- Council Tax Band D Payable to rvbc. EPC Rating D.
Property description
An outstanding family home enjoying an elevated position set back from Whalley Road leading into Whalley.
With open front aspects of the famous Whalley Arches and across the Ribble Valley, considerable renovations both inside and out reveal a first-class home to the market with open plan living at its' heart and South Facing Rear Garden.
Viewing is essential to appreciate this superior home.
Tenure is Freehold. Council Tax Band D Payable to rvbc. EPC Rating D.
There are two front entrances, the left of which leads into the hallway with immediate door off left to the Garage with electric sectional door, downlights and water.
Continuing down the hallway into the single storey extension there is Utility space with fitted units and plumbing for a washing machine as well as boiler cupboard housing the Main central heating boiler. There is a stunning fully tiled Bathroom comprising three piece suite with free standing bath with swan neck tap, W.C and wash basin.
The hub of the home is the wonderful open plan Dining Kitchen with modern fitted units, Quartz worktops, neff appliances including Oven and Microwave Oven above, induction hob, dishwasher, full length fridge and freezer, a breakfast bar, wine cooler and sink unit within the bay window.
Through to the Living Room which enjoys bay window frontage and open to the entrance hall with stairs ascending to the First Floor, there is a multi-fuel stove in the Living Room and French Doors to the rear. Pleasant aspects are enjoyed from the front Bay.
From the First Floor Landing there are Three Bedrooms in total and Separate Shower Room. The Master Suite has a walk-through dressing area and there are French Doors revealing its' own Balcony with views beyond Whalley Viaduct towards Longridge Fell. Each Bedroom enjoys similar pleasant views to the front, with the second largest having a Bay window to the Front and fitted wardrobes, as well as a built-in closet to the third. There is a simply stunning fully tiled Shower Room comprising three piece suite with large walk-in rainfall shower, Duravit W.C, wash basin and inset shelving.
Externally to the Front there is off-road parking to the front and on the driveway, with access to the integral Garage via electric sectional door. At the rear, a delightful South Facing Garden is easy to maintain with two tiers including lower Patio and raised tier with artificial turf, loose pebble stone borders and additional raised Patio to enjoy even more of the days' sunshine.
An ideal home for families with the outstanding choices of schools in the local vicinity, Whalley is within easy walking distance of the property. There are a host of amenities to enjoy in the local area and stunning countryside to explore for keen walkers. Whalley train station is just over ten minutes' walk from the property with links to Clitheroe and Manchester.
The property is set back off Whalley Road, on the right hand side when travelling from Billington to Whalley.
All Mains Services Are Installed.
Ground Floor
Living Room (5.79m x 5.59m)
Kitchen/Diner (5.59m x 5.41m)
Hall (6.07m x 0.96m)
Bathroom (2.26m x 1.93m)
Garage (5.94m x 2.8m)
First Floor
Landing (2.04m x 2m)
Master Bedroom (6.35m x 4.44m)
Balcony
Bedroom 2 (4.72m x 3.35m)
Bedroom 3 (3.33m x 3.23m)
Shower Room (3.53m x 1.91m)
Property info
For more information about this property, please contact
Mortimers - Clitheroe, BB7 on +44 1200 328097 * (local rate)
Disclaimer
Property descriptions and related information displayed on this page, with the exclusion of Running Costs data, are marketing materials provided by Mortimers - Clitheroe, and do not constitute property particulars. Please contact Mortimers - Clitheroe for full details and further information. The Running Costs data displayed on this page are provided by PrimeLocation to give an indication of potential running costs based on various data sources. PrimeLocation does not warrant or accept any responsibility for the accuracy or completeness of the property descriptions, related information or Running Costs data provided here.






































.png)