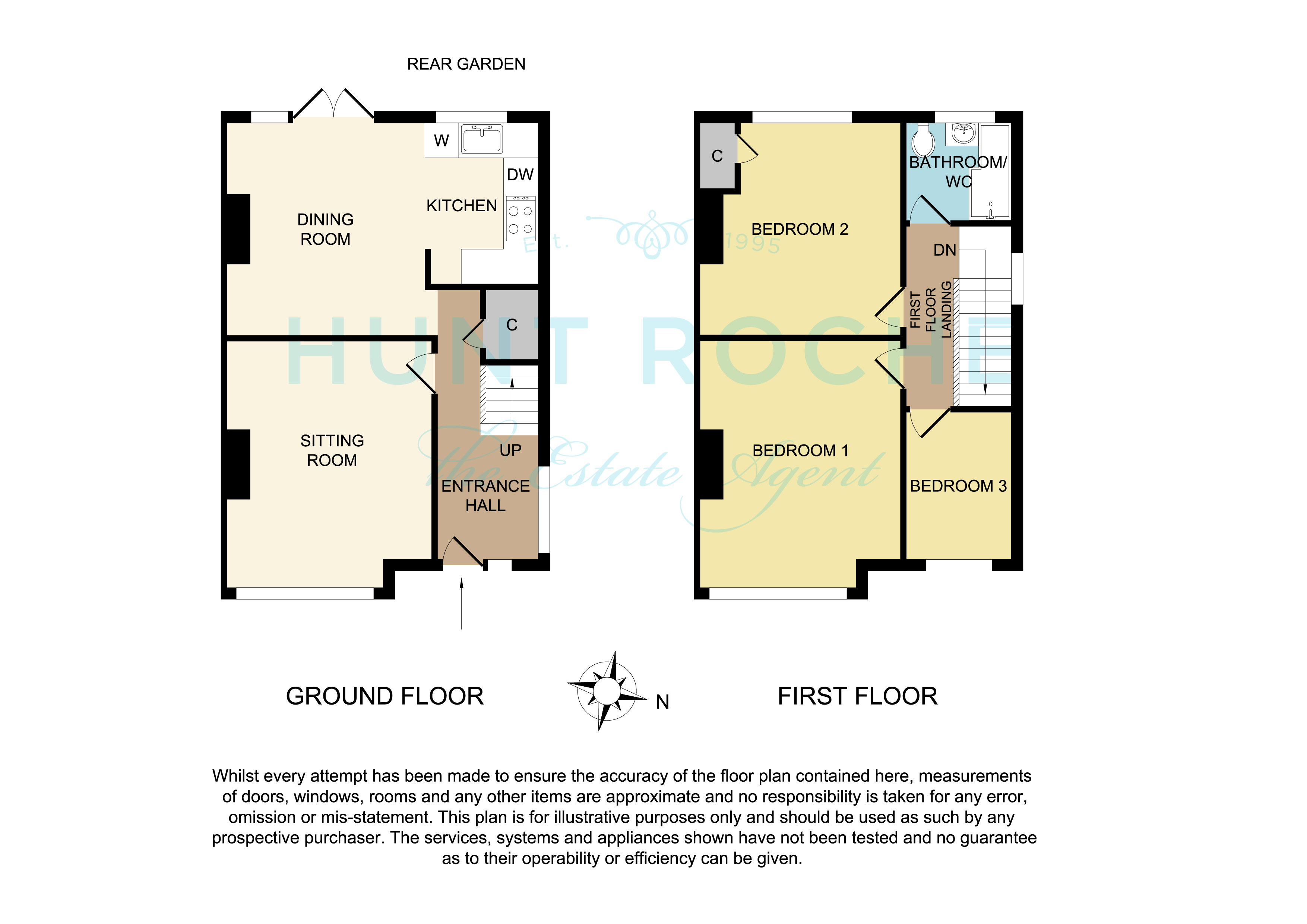Semi-detached house for sale in Walsingham Road, Southend-On-Sea, Essex SS2
* Calls to this number will be recorded for quality, compliance and training purposes.
Utilities and more details
Property features
- A spacious, completely refurbished three bedroom semi-detached character family home with a large west facing landscaped garden
- Entrance hallway, sitting room and contemporary kitchen/family room with high end integrated appliances and direct access to garden
- Newly installed 'Shaker' style luxury fitted kitchen with quartz effect surfaces
- Three spacious first floor bedrooms and a luxurious, fully tiled modern bathroom
- UPVC double glazing & newly installed gas central heating
- West facing landscaped rear garden & double width private driveway
Property description
A beautifully appointed, completely refurbished three bedroom semi-detached character family home with a large, newly landscaped, west facing rear garden and a double width private driveway. Offered with no onward chain - viewing is essential!
Entrance
A recessed storm porch has a composite obscure double glazed security entrance door leading into:
Entrance Hallway
Obscure uPVC double glazed windows to front and side. Radiator. Herringbone effect grey oak flooring. High level skirting. Staircase to first floor landing with access to understairs storage cupboard. Smooth plastered ceiling. Shaker style doors lead off to:
Sitting Room (4.2m x 2.64m (13' 9" x 8' 8"))
UPVC double glazed window to front. Brick fireplace with cast iron hearth and open flue. Radiator. Lipped skirting. Television aerial point. Smooth plastered ceiling.
Kitchen/Family Room (5.26m x 2.77m (17' 3" x 9' 1"))
UPVC double glazed French doors giving access to the rear garden and uPVC double glazed window to rear. Further uPVC double glazed window to rear in the kitchen area. Herringbone effect grey oak flooring. High level skirting. Radiator. Smooth plastered ceiling. From the family room area, a full width flat headed opening leads through to the kitchen which has been professionally planned and fitted with a comprehensive range of base and pelmetted eye level cabinets in shaker style French grey with squared edged quartz effect working surfaces and inset one and a quarter bowl polycarbonate sink unit with designer mixer tap. The full range of integrated appliances includes split level fan-assisted electric oven by Bosch with four ring black glass hob and concealed extractor canopy above, dishwasher and washing machine. Housing for upright fridge/freezer. Smooth plastered ceiling with recessed LED lighting.
The First Floor
Landing
Obscure uPVC double glazed window to side. Lipped skirting. Access to insulated roof space. Smooth plastered ceiling. Shaker style doors lead off to first floor rooms.
Bedroom One (4.2m x 3.43m (13' 9" x 11' 3"))
UPVC double glazed window to front. Radiator. Lipped skirting. Smooth plastered ceiling.
Bedroom Two (3.43m x 3.68m (11' 3" x 12' 1"))
UPVC double glazed window to rear. High level skirting. Radiator. Access to linen storage cupboard with overhead cabinet. Smooth plastered ceiling.
Bedroom Three (2.51m x 1.88m (8' 3" x 6' 2"))
UPVC double glazed window to front. High level skirting. Radiator. Smooth plastered ceiling.
Family Bathroom
Obscure uPVC double glazed window to rear. Fitted with a three piece suite comprising of square 'P' shaped bath with frameless glass shower screen and rainwater and handheld shower fittings above, Regency style pedestal wash hand basin, and dual flush close coupled WC. Heated towel rail. Full metro tiling to all walls. Smooth plastered ceiling.
To The Outside
Rear Garden
The rear garden is unusually large, and commences from the kitchen/family room with a shingled terrace area. The remainder is newly laid to lawn, with fencing to both sides and rear boundary.
The Frontage
Laid to hardstanding driveway, with space for two vehicles and dropped kerb.
For more information about this property, please contact
Hunt Roche, SS1 on +44 1702 568488 * (local rate)
Disclaimer
Property descriptions and related information displayed on this page, with the exclusion of Running Costs data, are marketing materials provided by Hunt Roche, and do not constitute property particulars. Please contact Hunt Roche for full details and further information. The Running Costs data displayed on this page are provided by PrimeLocation to give an indication of potential running costs based on various data sources. PrimeLocation does not warrant or accept any responsibility for the accuracy or completeness of the property descriptions, related information or Running Costs data provided here.

























.png)
