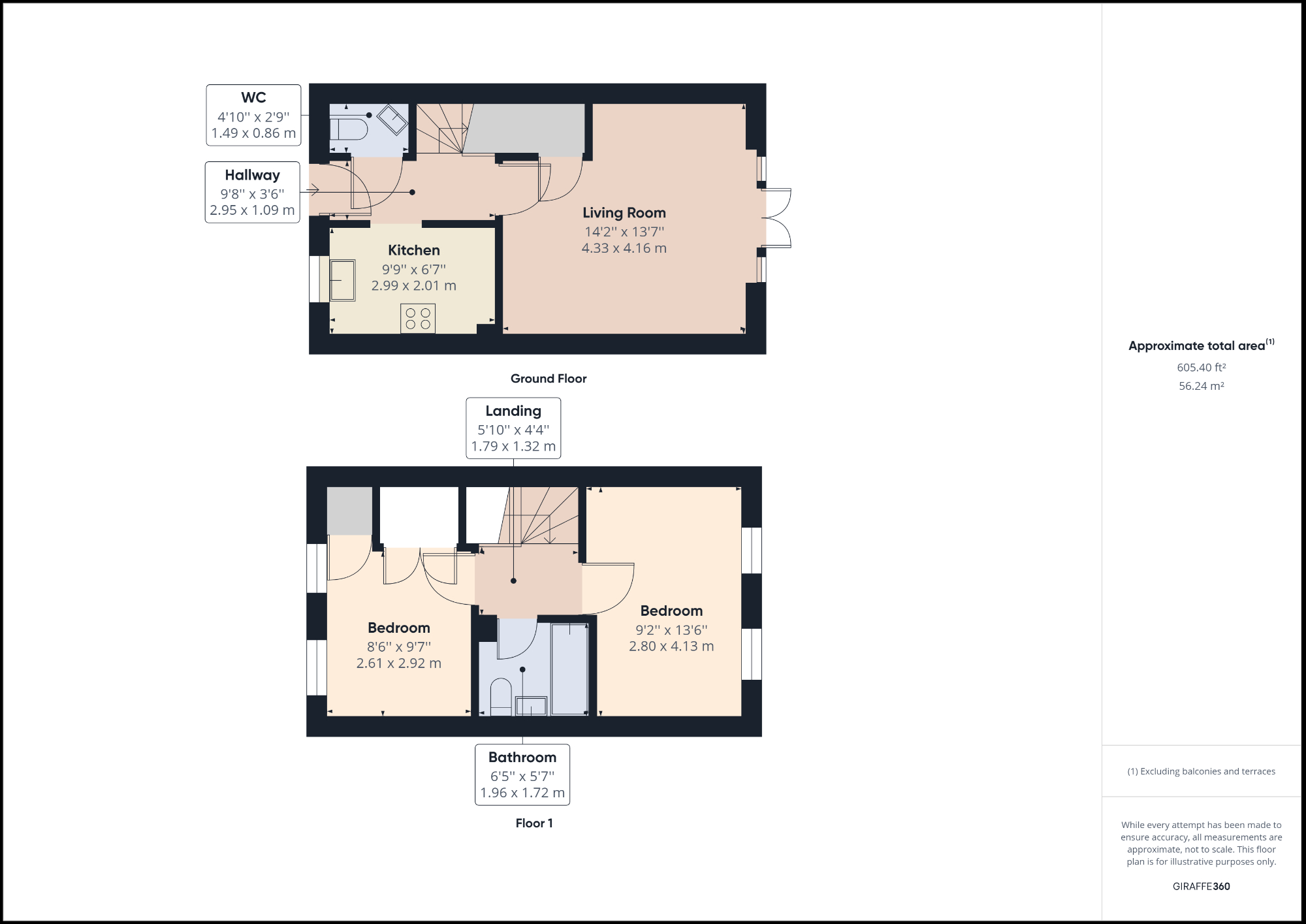Terraced house for sale in Elter Drive, Doncaster DN4
* Calls to this number will be recorded for quality, compliance and training purposes.
Property features
- Two double bedrooms
- Great condition throughout
- Garage
- Close to local amenities
- Low maintenance garden
Property description
If your looking for a welcoming home, you can move straight into, then look no further. This delightful 2 bedroom terraced home would be ideal for first timer buyers, professionals and small families. Situated in Lakeside Doncaster, a premium location on a development that has everything literally on its doorstep. It's walking distance to the lake, shopping and leisure facilities, with easy access to the motorway routes. There is also possibility of converting the garage and truly making this property your own.
Entrance Hall
This beautiful home is accessed via a front facing door, it has a loverly inviting feel as you enter the hallway, which has laminated flooring. You have the kitchen to the right and W/C to the left and stairs to the first floor landing.
Kitchen
Contemporary kitchen with off-white units at both eye and base level, contrasting wooden worktop including matching upstand, there's a stainless steel sink and draining board including a pull-out kitchen tap, there's plumbing for a washing mashing and a dishwasher including room for a fridge/freezer. There is a 4-ring gas hob with stainless steel extractor hood above and a matching stainless steel splash back and intergrated electric oven beneath. The kitchen also has a radiator, recessed spotlights and a PVC double-glazed window to the front of the property. The combi boiler is hidden within the integrated units, it has laminated flooring to match the hallway and W/C.
Lounge/Diner
The living room is a fantastic place for relaxing, it benefits from having pvc double glazed french doors leading to the rear garden. The room offers enough space for living as it does dining. With 2 ceiling lights, 2 radiators. There's also a built-in understairs storage cupboard with cream carpets to keep things neutral.
Upstairs
Bedroom One
Lovely bedroom that currently has a kingsize bed in it with plenty of room for your bedside tables. It has 2 rear-facing pvc double-glazed windows that let in an abundance of light, with a radiator directly under one of the windows. The flooring is the same as on the landing of cream carpet to follow throughout and it has a central ceiling light.
Bedroom Two
A second double bedroom, it comes with a built-in closet space that has a heavy-duty clothes rail and room besides, the second closet has even more space that sits over the stairs box. The room has 2 PVC double glazed windows, a radiator directly under one of the windows, it has a central light fixture and cream carpet to match throughout.
Bathroom
Beautifully upgraded family bathroom with a modern equipped with a white three-piece suite comprising of a wash basin, a low flush WC and a bath which includes an overhead shower. The whole bathroom is tiled other than the large built-in wall mirror. The tiles are modern brown, the floor is also tiled in the same brown tiles. There is a contemporary-style white towel rail/radiator, extractor fan and sunken round spotlights.
Outside
Rear Garden
The rear garden is laid with astro turf style lawn, making it very low maintenance. It has a graveled border and features a paved seating area at the bottom of the garden, where the sun is for the majority of the day. All the paving has been done in Indian stone, the garden also has an outdoor tap including upgraded fencing to make the garden more private.
To the front of the property a pathway in Indian stone which gives access to the front entrance. There is a black-railed fence to the front of the property that is in keeping with the other properties on this beautiful and popular development. At either side of the pathway is graveled with mature shrubs. To the side of the property, you can access the garage and parking space as well as a gate to the rear garden.
Property Ownership Information
Tenure
Freehold
Council Tax Band
B
Disclaimer For Virtual Viewings
Some or all information pertaining to this property may have been provided solely by the vendor, and although we always make every effort to verify the information provided to us, we strongly advise you to make further enquiries before continuing.
If you book a viewing or make an offer on a property that has had its valuation conducted virtually, you are doing so under the knowledge that this information may have been provided solely by the vendor, and that we may not have been able to access the premises to confirm the information or test any equipment. We therefore strongly advise you to make further enquiries before completing your purchase of the property to ensure you are happy with all the information provided.
Property info
For more information about this property, please contact
Purplebricks, Head Office, CO4 on +44 24 7511 8874 * (local rate)
Disclaimer
Property descriptions and related information displayed on this page, with the exclusion of Running Costs data, are marketing materials provided by Purplebricks, Head Office, and do not constitute property particulars. Please contact Purplebricks, Head Office for full details and further information. The Running Costs data displayed on this page are provided by PrimeLocation to give an indication of potential running costs based on various data sources. PrimeLocation does not warrant or accept any responsibility for the accuracy or completeness of the property descriptions, related information or Running Costs data provided here.






























.png)

